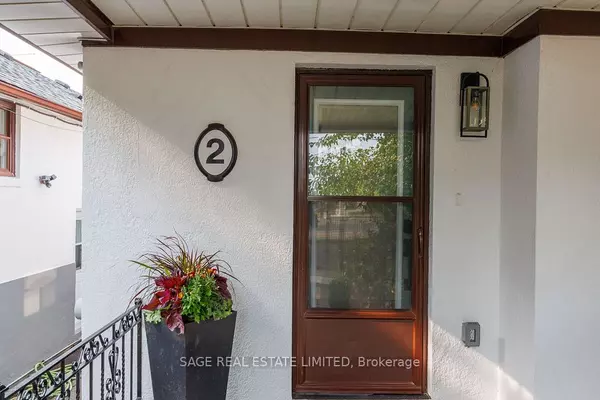$1,277,500
$1,299,000
1.7%For more information regarding the value of a property, please contact us for a free consultation.
2 Carrington AVE Toronto W03, ON M6E 2C3
5 Beds
3 Baths
Key Details
Sold Price $1,277,500
Property Type Single Family Home
Sub Type Detached
Listing Status Sold
Purchase Type For Sale
MLS Listing ID W9367333
Sold Date 10/04/24
Style Bungalow-Raised
Bedrooms 5
Annual Tax Amount $4,191
Tax Year 2024
Property Description
Fantastic Family-Friendly Find. This Modern, fully renovated 3-bedroom, 2-bathroom raised bungalow sits on a coveted corner lot and offers comfort, style and endless potential. It includes a bonus fully contained and renovated 900 sqft, 2-bedroom basement apartment with a separate entrance, perfect for extra rental income or as an in-law suite. It also has amazing Garden suite potential, with great access on the corner of the street for any future construction/renovations. The main floor features a bright, open-concept layout with a luxurious kitchen outfitted with stainless steel appliances, a chic backsplash, and quartz countertops that extend to a peninsula overlooking the living room, making it ideal for entertaining or family gatherings. There are two spacious bathrooms, a stylish 4-piece and a bright primary ensuite with a glass walk-in shower. All three bedrooms have oversized closets and big windows overlooking the yards. Additional features include two driveway parking spaces and a built-in 2-car garage with a walk-out to the oversized backyard. The basement apartment offers two bedrooms, a 4-piece bathroom, and an open concept, fully equipt, modern kitchen. There is also a bonus storage room and a laundry room with, washer, dryer and laundry sink. The basement apartment is separated with fire-rated doors and fire/sounds separation between the levels, perfect for renting out or multi-generational families. Located in a lush, green, quiet neighbourhood with easy access to the TTC , the future Eglinton Crosstown LRT, parks, schools, and the vibrant shops of Corso Italia and Eglinton West. You're just minutes from highways and major arteries for easy commuting in or out of the city. Please see the attachments for floor plans, garden suite eligibility report, garden suite site plan & complete list of improvements. Home Inspection & Survey Available On Request.
Location
Province ON
County Toronto
Rooms
Family Room No
Basement Apartment, Finished with Walk-Out
Kitchen 2
Separate Den/Office 2
Interior
Interior Features Accessory Apartment, Carpet Free, In-Law Suite, On Demand Water Heater, Primary Bedroom - Main Floor, Storage, In-Law Capability
Cooling Central Air
Exterior
Garage Private Double
Garage Spaces 4.0
Pool None
Roof Type Asphalt Shingle
Parking Type Built-In
Total Parking Spaces 4
Building
Foundation Concrete Block
Read Less
Want to know what your home might be worth? Contact us for a FREE valuation!

Our team is ready to help you sell your home for the highest possible price ASAP






