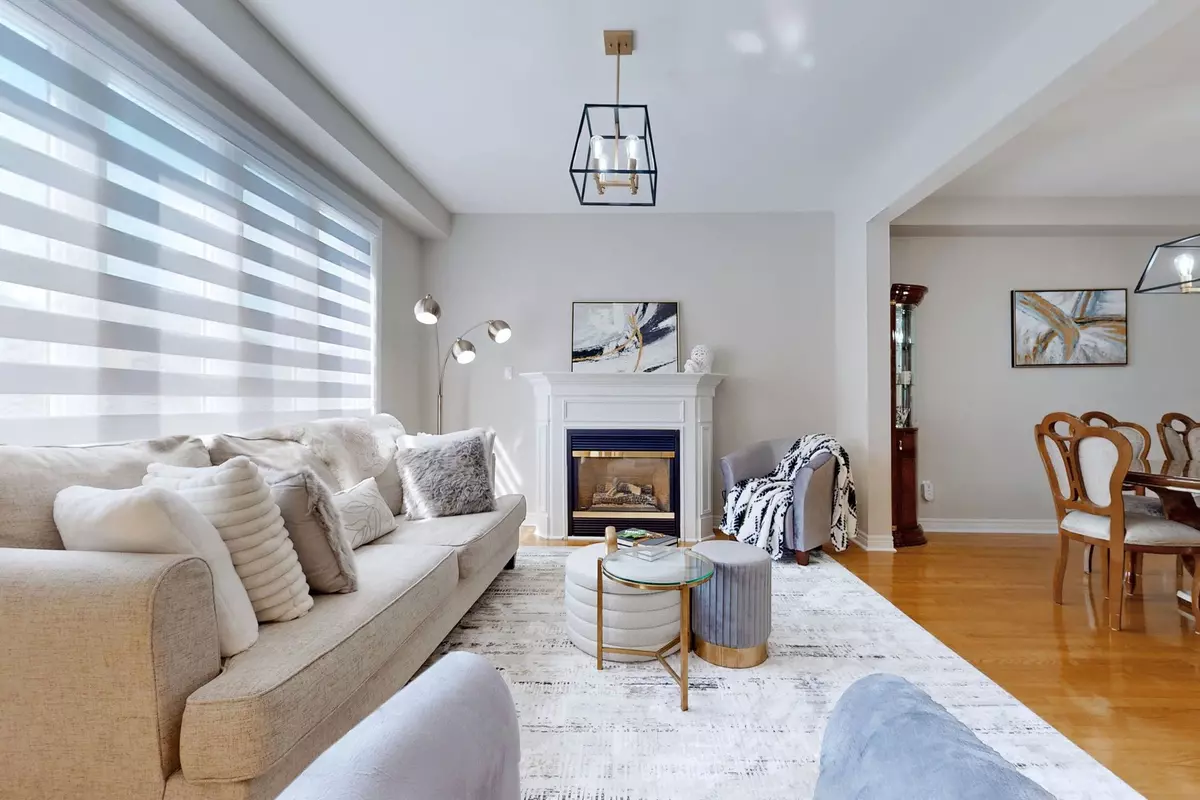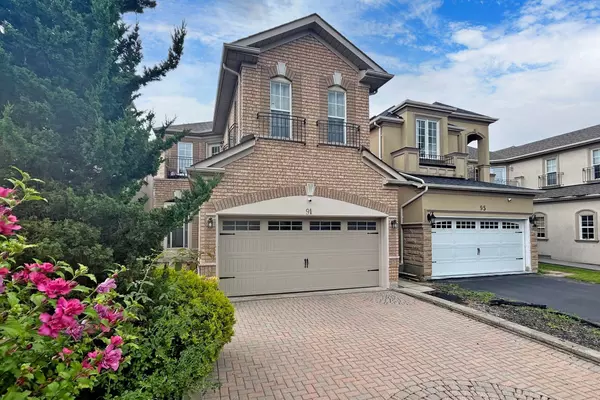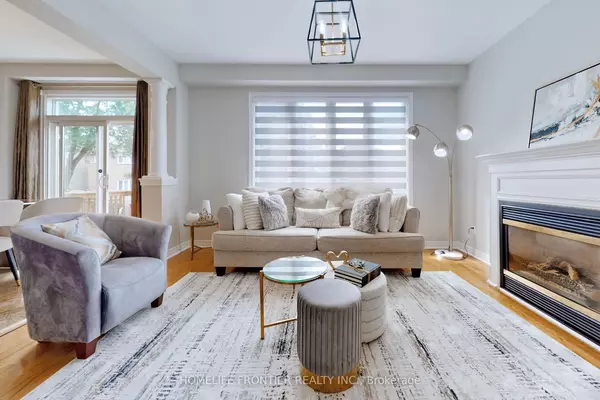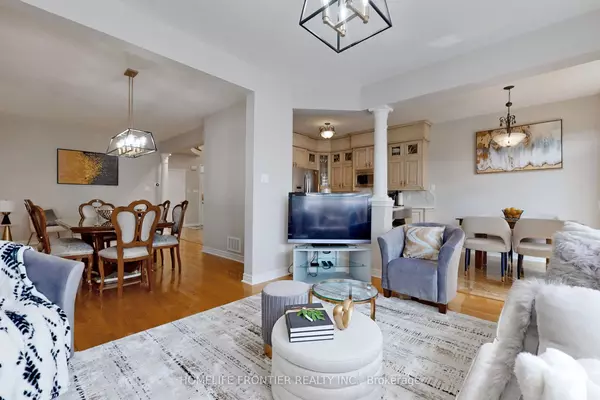$1,460,000
$1,488,000
1.9%For more information regarding the value of a property, please contact us for a free consultation.
91 Ridgeway CT Vaughan, ON L6A 2R5
5 Beds
4 Baths
Key Details
Sold Price $1,460,000
Property Type Single Family Home
Sub Type Detached
Listing Status Sold
Purchase Type For Sale
Approx. Sqft 2000-2500
Subdivision Maple
MLS Listing ID N9303351
Sold Date 12/18/24
Style 2-Storey
Bedrooms 5
Annual Tax Amount $5,703
Tax Year 2024
Property Sub-Type Detached
Property Description
Client RemarksTuscany Winning Design Model! Spectacular, very bright, inviting & perfectly decorated 4-bdr detached house in the heart of Maple, next to good schools, parks, ponds, transit, etc. Very clean, excellent condition. Great layout with 17 ft open to above foyer with circular staircase. Lots of excellent upgrades. Freshly painted. 9' flat ceilings on main level. Hardwood, parquet & granite floors. Custom gourmet kitchen w/wine bar, quartz counter & b/splash, pantry. S/S appliances. Spacious breakfast area with W/O to large custom deck. Family Room with gas fireplace. Good size bedrooms. Large Master- bdr with W/I closet & 4-pc ensuite. All upgraded baths. Main floor laundry with exit to 2-car garage. Beautiful, very clean 1-bdr legal apartment in walk-out basement. Apartment has living/dining room, kitchen, spacious bedroom with window & closet, 3-pc bath, own laundry. Good size b/yard. Interlocked driveway good for 4 cars. 2-car garage. Custom closed porch. Much more to see... You will love this house!
Location
Province ON
County York
Community Maple
Area York
Zoning Res.
Rooms
Family Room Yes
Basement Apartment, Finished with Walk-Out
Kitchen 2
Separate Den/Office 1
Interior
Interior Features Carpet Free, Auto Garage Door Remote
Cooling Central Air
Fireplaces Type Family Room, Natural Gas
Exterior
Parking Features Private
Garage Spaces 2.0
Pool None
Roof Type Shingles
Lot Frontage 29.56
Lot Depth 114.94
Total Parking Spaces 6
Building
Foundation Poured Concrete
Others
Senior Community Yes
Read Less
Want to know what your home might be worth? Contact us for a FREE valuation!

Our team is ready to help you sell your home for the highest possible price ASAP





