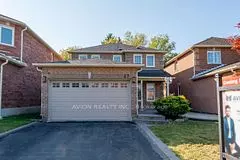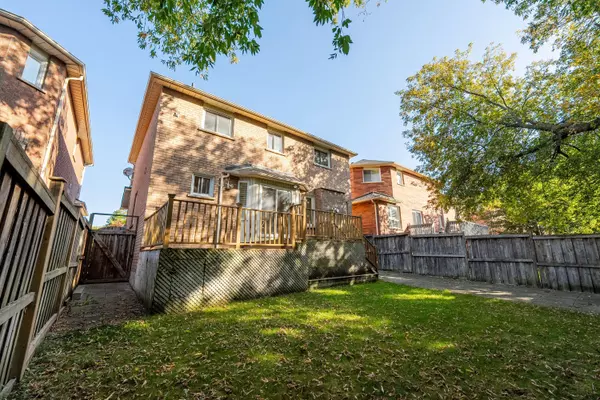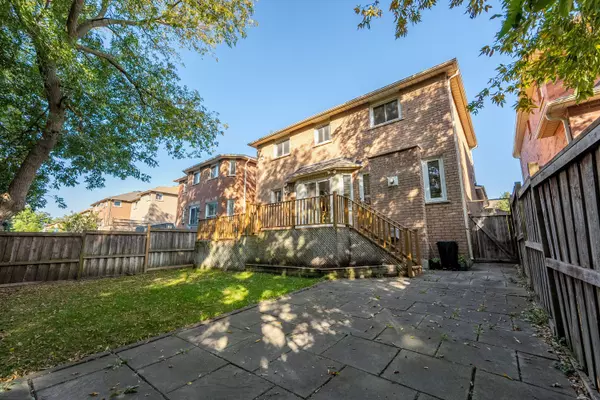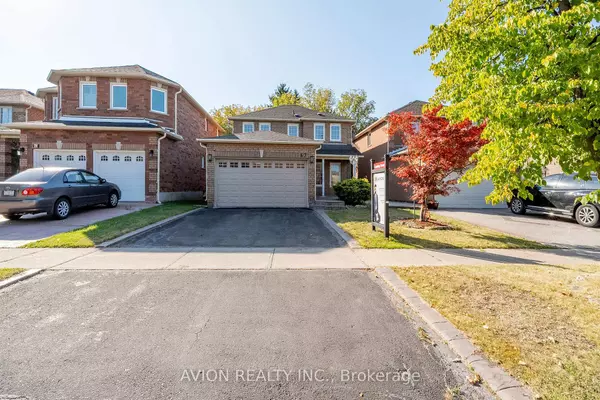$1,325,000
$1,189,000
11.4%For more information regarding the value of a property, please contact us for a free consultation.
67 Stonebriar DR Vaughan, ON L6A 2N2
3 Beds
4 Baths
Key Details
Sold Price $1,325,000
Property Type Single Family Home
Sub Type Detached
Listing Status Sold
Purchase Type For Sale
Subdivision Maple
MLS Listing ID N9361159
Sold Date 12/30/24
Style 2-Storey
Bedrooms 3
Annual Tax Amount $5,182
Tax Year 2024
Property Sub-Type Detached
Property Description
Welcome to 67 Stonebriar Drive, Vaughan! This beautifully renovated 3-bedroom detached home with a two-car garage is nestled in the highly sought-after Maple community. Stylish modern lighting and well-maintained interiors create a warm and inviting atmosphere throughout. This bright and spacious home features a modern, open-concept living room perfect for family gatherings and a custom kitchen with granite countertops, stainless steel appliances, and a cozy breakfast area that walks out to a stunning 2-tier deck and private, fenced backyard.The main floor offers a large family room with a gas fireplace, while the finished basement includes a rec room, additional living space with another gas fireplace, and a 3-piece bath. Service stairs lead to the laundry room and garage for added convenience.Situated just minutes from the Maple GO Station, Maple Community Centre, and with easy access to Highway 400, this home is ideal for commuters. Families will also appreciate its proximity to prestigious schools like Michael Cranny School.Don't miss the opportunity to own this wonderful home in a highly convenient community!
Location
Province ON
County York
Community Maple
Area York
Rooms
Family Room Yes
Basement Finished
Kitchen 1
Interior
Interior Features Central Vacuum
Cooling Central Air
Fireplaces Type Natural Gas
Exterior
Parking Features Private Double
Garage Spaces 2.0
Pool None
Roof Type Asphalt Shingle
Lot Frontage 39.41
Lot Depth 101.81
Total Parking Spaces 4
Building
Foundation Concrete
Others
ParcelsYN No
Read Less
Want to know what your home might be worth? Contact us for a FREE valuation!

Our team is ready to help you sell your home for the highest possible price ASAP





