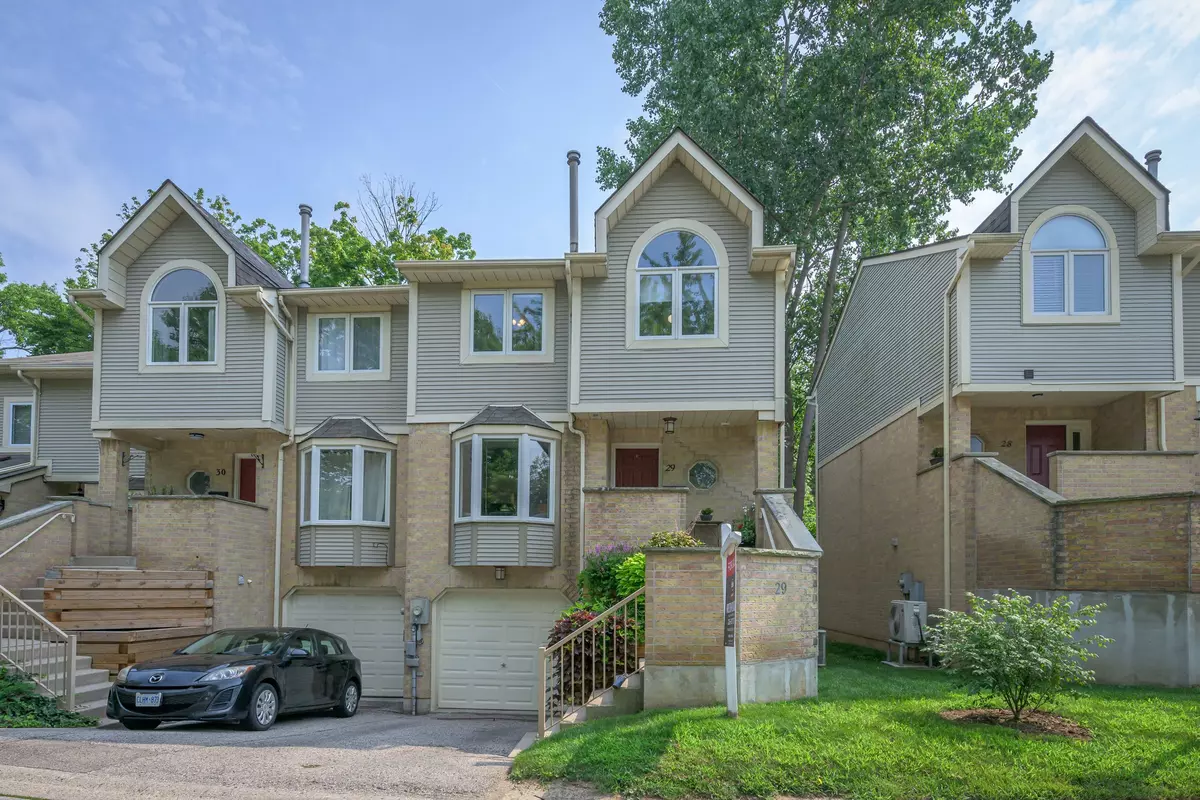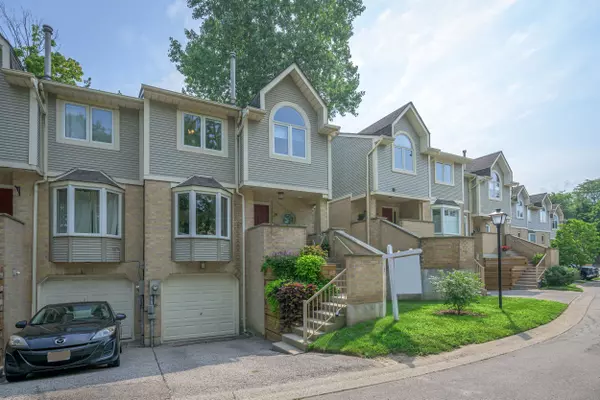$465,000
$469,999
1.1%For more information regarding the value of a property, please contact us for a free consultation.
9 AILSA PL #29 London, ON N5Z 4Z6
3 Beds
4 Baths
Key Details
Sold Price $465,000
Property Type Condo
Sub Type Condo Townhouse
Listing Status Sold
Purchase Type For Sale
Approx. Sqft 1600-1799
Subdivision South J
MLS Listing ID X9244233
Sold Date 11/26/24
Style 2-Storey
Bedrooms 3
HOA Fees $450
Annual Tax Amount $2,732
Tax Year 2023
Property Sub-Type Condo Townhouse
Property Description
Don't miss your Opportunity to own this Tranquil Townhome Located in Desirable Ailsa Meadows. Numerous Large windows provide stunning Views of the Ravine and Forest behind. 3 Bedroom end unit with garage and a fully finished lower level walkout with brand new deck to enjoy the nature. The main level boasts an Eat-in Kitchen complete with brand new stainless steel appliances, Dining room, Living room, and a convenient updated 2 pc bathroom. All new flooring throughout the main floor and freshly painted throughout. Just off the main floor dining area, the patio doors lead to an upper deck, providing a perfect setting for BBQs or quiet moments looking onto the creek and woods. Upstairs features a huge primary bedroom with an en-suite bathroom and walk-in closet, 2 more good size bedrooms, and another full bath. .Fully finished lower level walkout complete with 2 piece washroom. Premium and quiet location at back of complex with ample visitor parking. Conveniently located with easy access to the 401, Victoria Hospital, downtown and shopping.
Location
Province ON
County Middlesex
Community South J
Area Middlesex
Zoning R5-4
Rooms
Family Room Yes
Basement Full
Kitchen 1
Interior
Interior Features None
Cooling Central Air
Laundry In Basement
Exterior
Exterior Feature Deck
Parking Features Private
Garage Spaces 2.0
Amenities Available BBQs Allowed, Visitor Parking
Roof Type Asphalt Shingle
Exposure West
Total Parking Spaces 2
Building
Foundation Concrete
Locker None
New Construction false
Others
Senior Community Yes
Pets Allowed Restricted
Read Less
Want to know what your home might be worth? Contact us for a FREE valuation!

Our team is ready to help you sell your home for the highest possible price ASAP





