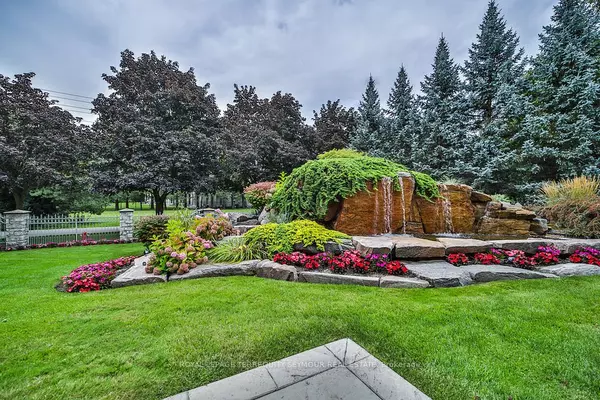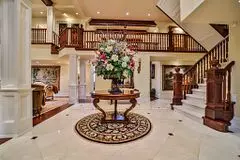$5,100,000
$6,000,000
15.0%For more information regarding the value of a property, please contact us for a free consultation.
1495 Blythe RD Mississauga, ON L5H 4E6
5 Beds
7 Baths
Key Details
Sold Price $5,100,000
Property Type Single Family Home
Sub Type Detached
Listing Status Sold
Purchase Type For Sale
Approx. Sqft 5000 +
Subdivision Sheridan
MLS Listing ID W9344311
Sold Date 11/25/24
Style 2 1/2 Storey
Bedrooms 5
Annual Tax Amount $63,984
Tax Year 2024
Property Sub-Type Detached
Property Description
Rare opportunity to live in the ultra-exclusive Doulton Estates! Gated entrance to a wide drive with a flagstone walkway to the welcoming entrance. Large, beautifully landscaped yard with a show-stopping waterfall. Double height foyer gives an elegant preview of what is to come. Spacious principal rooms with luxe oversized windows. Perfect for entertaining. A chef's kitchen to inspire the foodie in you. Lovely breakfast area overlooking the lush backyard. Enjoy the double height family room with beamed ceiling, and impressive floor to ceiling fireplace and windows. The Second floor has a large Primary Bedroom with a 6 piece ensuite and 2 walk-in closets as well as 3 other bedrooms each with its own ensuite. The 3rd floor has a 5th bedroom, an exercise area, a family room and a 3 piece bathroom, as well as a storage attic with a 2nd furnace. A fantastic lower level has an oversized rec room, a media room with comfy theatre seating, a games room, a family room, and a huge cedar closet.
Location
Province ON
County Peel
Community Sheridan
Area Peel
Rooms
Family Room Yes
Basement Finished, Partially Finished
Kitchen 1
Interior
Interior Features Water Heater, Auto Garage Door Remote
Cooling Central Air
Exterior
Parking Features Private Double
Garage Spaces 3.0
Pool None
Roof Type Asphalt Shingle
Lot Frontage 135.2
Lot Depth 257.2
Total Parking Spaces 13
Building
Foundation Poured Concrete
Read Less
Want to know what your home might be worth? Contact us for a FREE valuation!

Our team is ready to help you sell your home for the highest possible price ASAP





