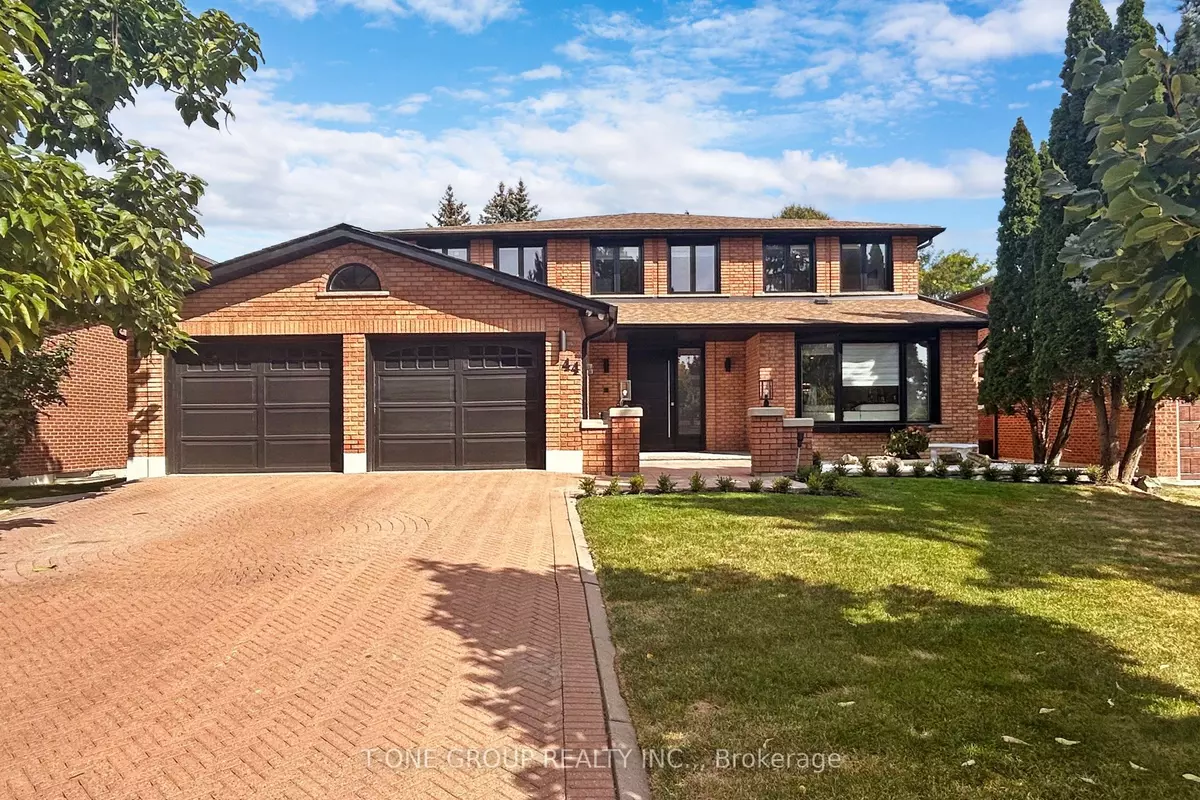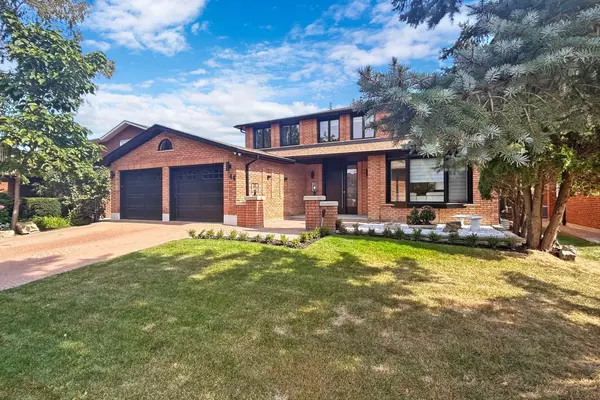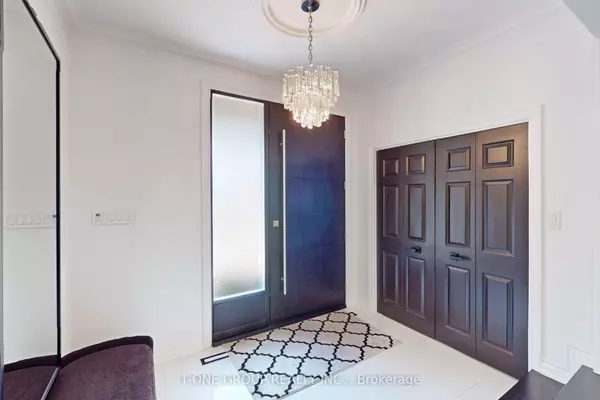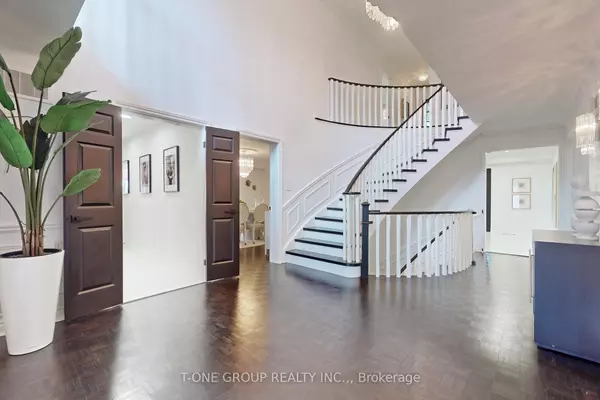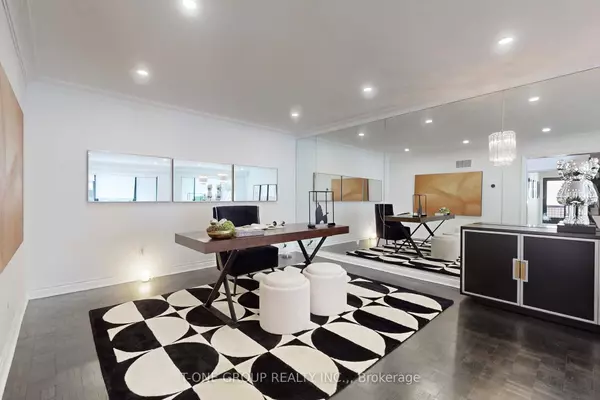$2,515,000
$2,689,000
6.5%For more information regarding the value of a property, please contact us for a free consultation.
44 Carnegie CRES Markham, ON L3T 5H1
4 Beds
4 Baths
Key Details
Sold Price $2,515,000
Property Type Single Family Home
Sub Type Detached
Listing Status Sold
Purchase Type For Sale
Approx. Sqft 3500-5000
Subdivision Aileen-Willowbrook
MLS Listing ID N9347386
Sold Date 12/12/24
Style 2-Storey
Bedrooms 4
Annual Tax Amount $9,061
Tax Year 2023
Property Description
Immaculate Executive ONE-OF-A-KIND Home on Premium Oversized Lot Backing to Ravine: Nestled in Virtual Total Privacy On Thornhill's Most Sought-After Crescent, This Extraordinary Residence Redefines Luxury Living. Boasting A Total of Living Space of Over 6000Sq.Ft, This Home Offers An Unparalleled Blend Of Elegance, Comfort, And Sophistication. The Finished Walk-Out Basement Features A Well-Equipped Bar, Sauna, Kitchen, And Over-Sized Entertainment And Guest Rooms, Perfect For Hosting. Tastefully Upgraded With $400K Spent, Upgraded Windows, The Gourmet Kitchen With Stainless Steel Appliances and New Garage Doors. Meticulously Landscaped, The Property Creates A Serene Outdoor Oasis: Approx. 700Sq.Ft Of Outdoor Living Space (1st-Flr Sunroom, 2nd-Flr Balcony And Sideyard Patio) and Huge Backyard With Privacy, Over-Sized Garage And The Absence Of A Side Walk Adds Extra Long Driveway. Don't Miss This Rare Opportunity To Own An Exceptional Property That Seamlessly Combines Luxury, Privacy, And Natural Beauty!
Location
Province ON
County York
Community Aileen-Willowbrook
Area York
Zoning R4
Rooms
Family Room Yes
Basement Finished with Walk-Out, Full
Kitchen 2
Interior
Interior Features In-Law Capability, Steam Room, Sauna
Cooling Central Air
Exterior
Exterior Feature Privacy
Parking Features Private Double
Garage Spaces 8.0
Pool None
Roof Type Asphalt Shingle
Lot Frontage 61.58
Lot Depth 138.44
Total Parking Spaces 8
Building
Foundation Concrete
Read Less
Want to know what your home might be worth? Contact us for a FREE valuation!

Our team is ready to help you sell your home for the highest possible price ASAP

