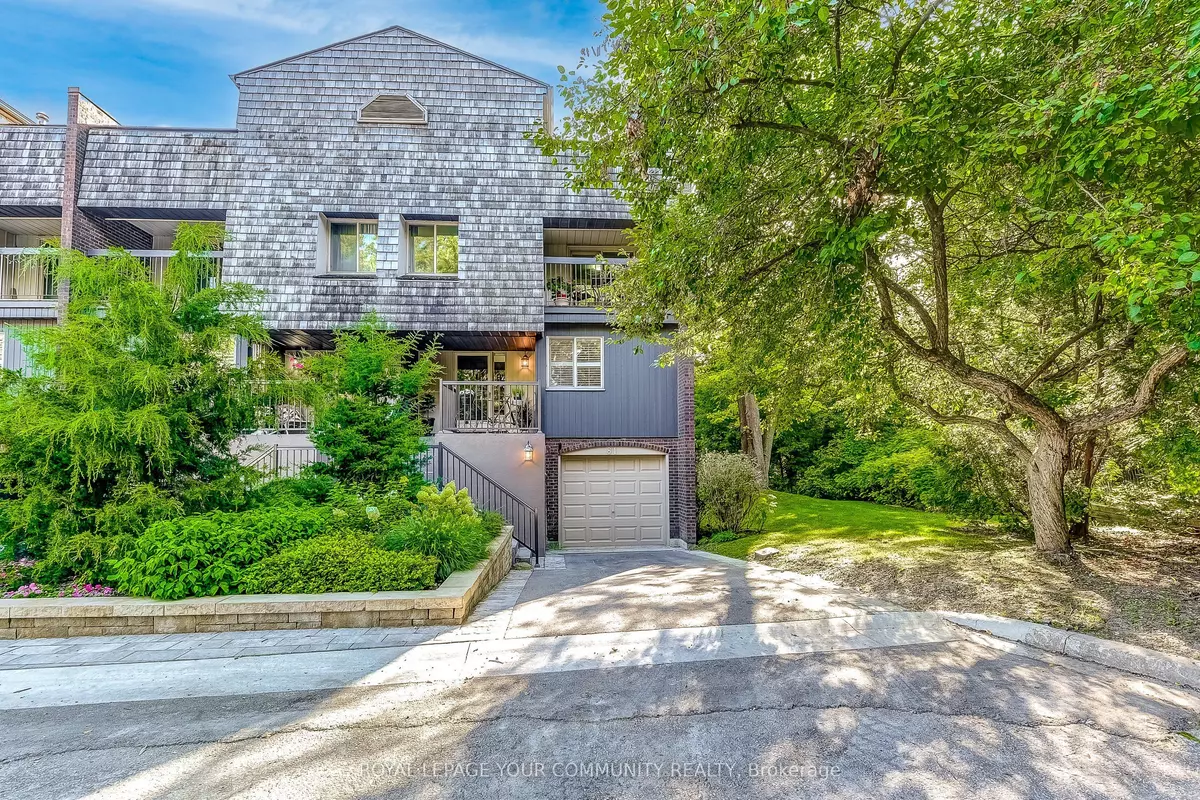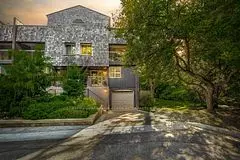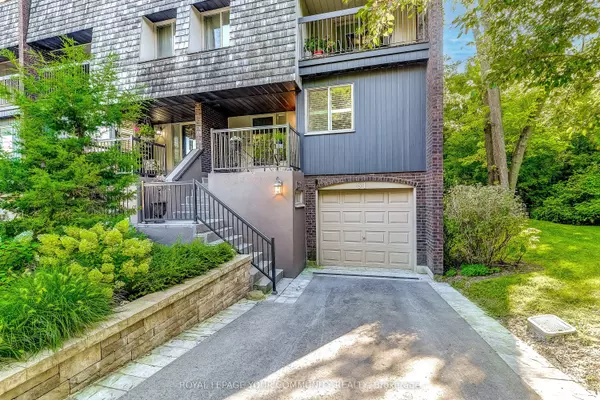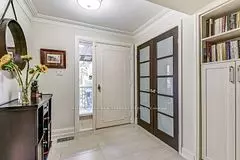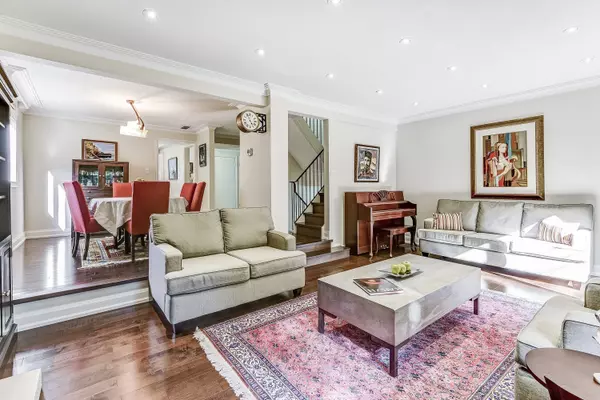$1,188,000
$1,188,000
For more information regarding the value of a property, please contact us for a free consultation.
81 Cricklewood CRES Markham, ON L3T 4T8
3 Beds
3 Baths
Key Details
Sold Price $1,188,000
Property Type Condo
Sub Type Condo Townhouse
Listing Status Sold
Purchase Type For Sale
Approx. Sqft 2500-2749
Subdivision Royal Orchard
MLS Listing ID N9297326
Sold Date 01/15/25
Style 3-Storey
Bedrooms 3
HOA Fees $925
Annual Tax Amount $4,817
Tax Year 2024
Property Description
Fully renovated end unit in desirable Cricklewood Estates captures plenty of natural light. Located in the heart of Thornhill, this is a rare opportunity to enjoy breathtaking views from one of the only few of the largest units in this exclusive enclave of townhomes. Huge third floor loft with cathedral ceiling can easily be converted into a fourth bedroom. Walk-out to a massive renovated rooftop terrace (2022) backing onto a private treed area of Cricklewood Park. Perfect for entertaining or just relaxing with a beautiful sunset view. Walk-out basement to patio, large deck off sunken living room, and large balcony off primary bedroom. Solid wood kitchen cabinets. Hardwood floors and pot-lights. Crown mouldings. Hunter Douglas blinds. Two fireplaces. Direct access into unit from garage. Immediate access to Yonge St shops, restaurants, and public transit through a scenic walking path. Close proximity to future subway station.
Location
Province ON
County York
Community Royal Orchard
Area York
Rooms
Family Room No
Basement Finished with Walk-Out
Kitchen 1
Interior
Interior Features None
Cooling Central Air
Laundry Ensuite
Exterior
Parking Features Private
Garage Spaces 2.0
Amenities Available BBQs Allowed, Visitor Parking
Exposure East
Total Parking Spaces 2
Building
Locker Ensuite
Others
Pets Allowed Restricted
Read Less
Want to know what your home might be worth? Contact us for a FREE valuation!

Our team is ready to help you sell your home for the highest possible price ASAP

