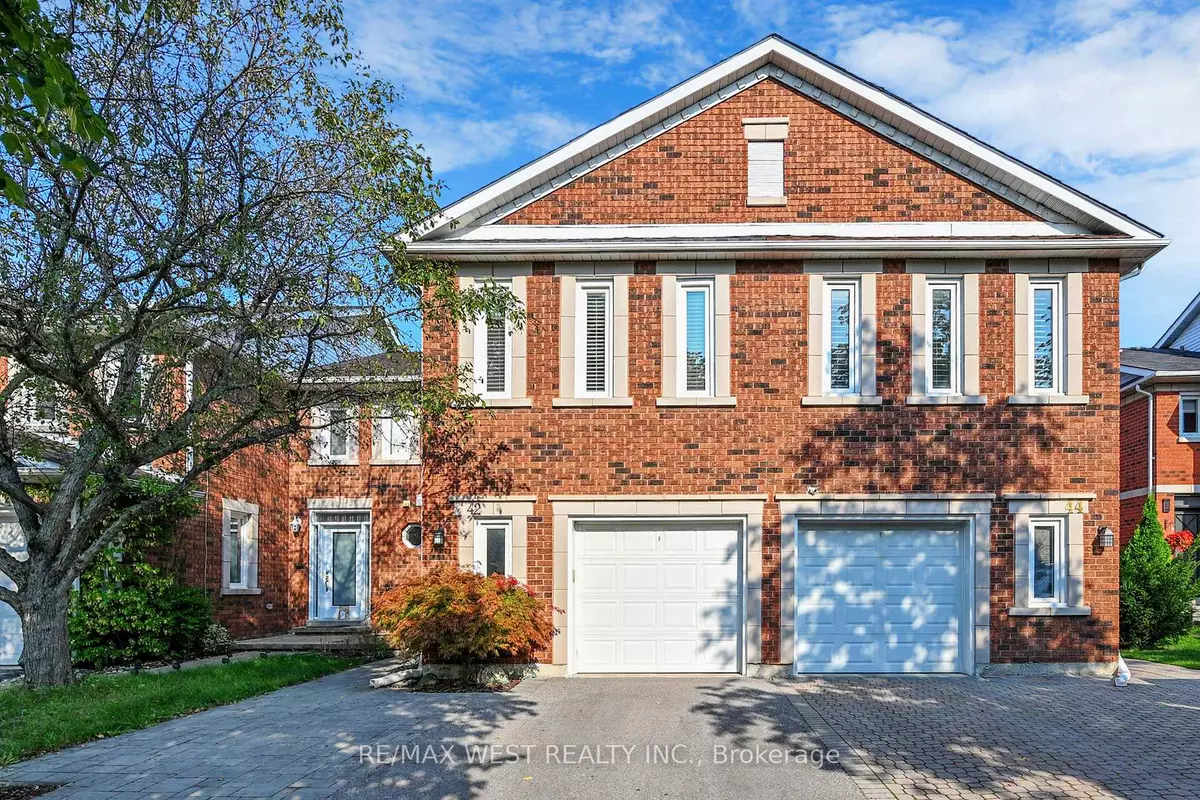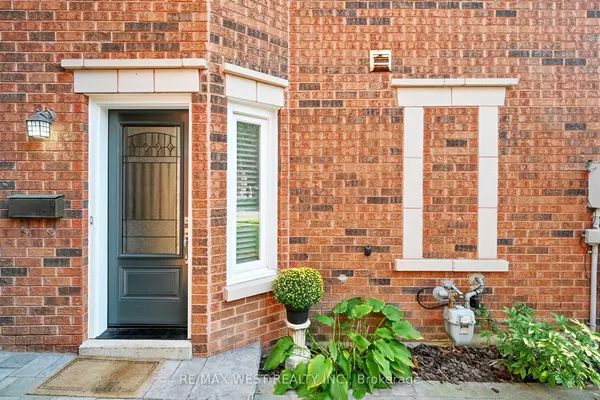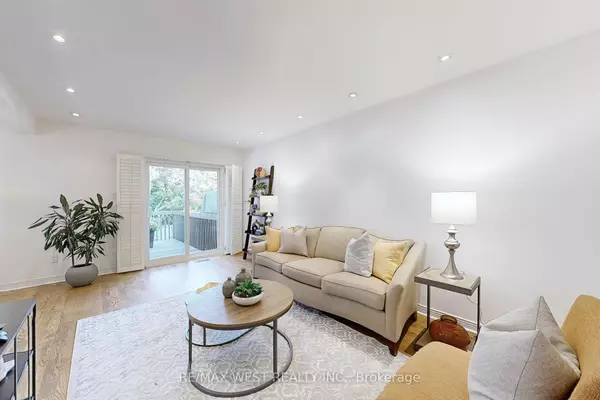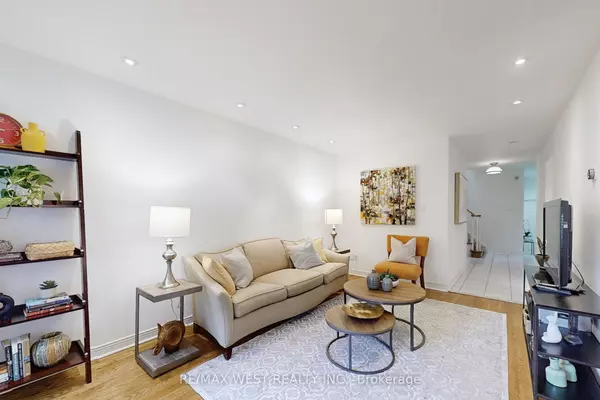$1,250,000
$1,199,000
4.3%For more information regarding the value of a property, please contact us for a free consultation.
42 Brownstone CIR Vaughan, ON L4J 7P3
3 Beds
3 Baths
Key Details
Sold Price $1,250,000
Property Type Condo
Sub Type Att/Row/Townhouse
Listing Status Sold
Purchase Type For Sale
Subdivision Crestwood-Springfarm-Yorkhill
MLS Listing ID N9353259
Sold Date 10/14/24
Style 2-Storey
Bedrooms 3
Annual Tax Amount $5,439
Tax Year 2024
Property Sub-Type Att/Row/Townhouse
Property Description
Discover one of Thornhill's most sought-after neighborhoods, conveniently located on a quiet tree lined street with a short walk to Yonge St. and Clark Ave. This bright and airy 3-bedroom freehold townhouse boasts a highly functional layout. The generous family room features high ceilings, a marble fireplace, and pot lights, creating a welcoming ambiance. The open-concept living and dining area includes a walk-out to a spacious deck, perfect for entertaining. The large eat-in kitchen is equipped with stainless steel appliances, and granite countertop, while the main floor laundry room offers a sink and built-in storage for added convenience. Additional highlights include hardwood floors and California shutters throughout, an oak staircase with a skylight, and a basement with a walk-out to the yard. Enjoy close proximity to Gallanough Park, as well as easy access to shopping, restaurants, cafes, transit, and local schools, including Thornhill Public School and Thornhill Secondary School. Open House Sat & Sun 2-4pm.
Location
Province ON
County York
Community Crestwood-Springfarm-Yorkhill
Area York
Rooms
Family Room Yes
Basement Walk-Out
Kitchen 1
Interior
Interior Features Auto Garage Door Remote, Carpet Free
Cooling Central Air
Fireplaces Number 1
Exterior
Parking Features Private
Garage Spaces 1.0
Pool None
Roof Type Shingles
Lot Frontage 21.98
Lot Depth 100.03
Total Parking Spaces 3
Building
Foundation Unknown
Others
Senior Community Yes
Read Less
Want to know what your home might be worth? Contact us for a FREE valuation!

Our team is ready to help you sell your home for the highest possible price ASAP





