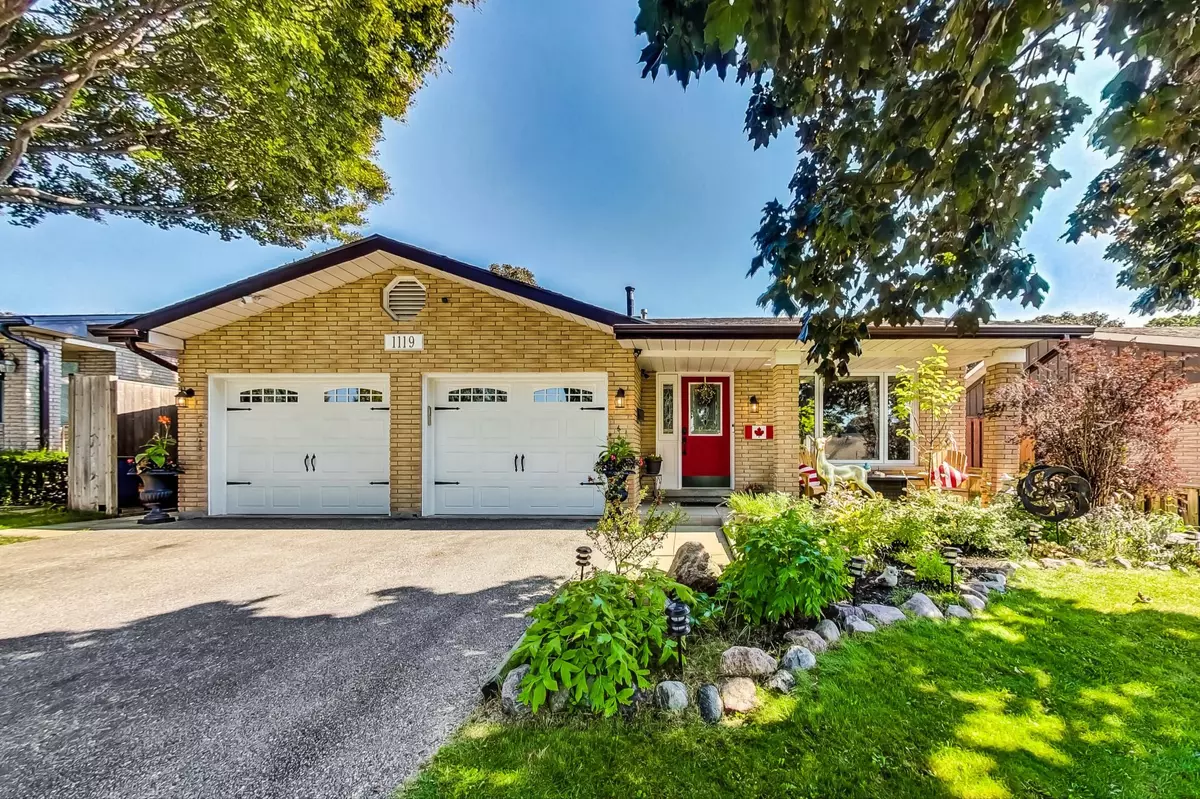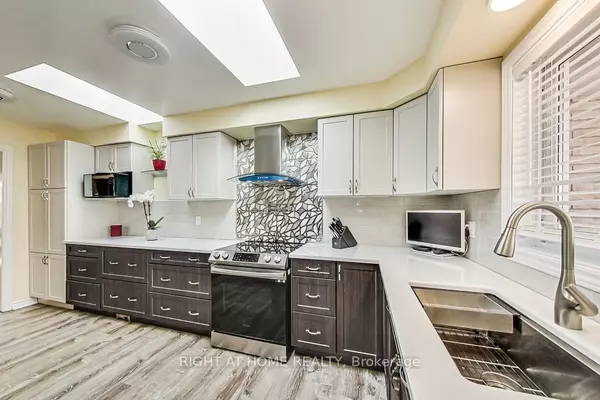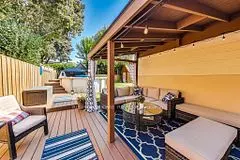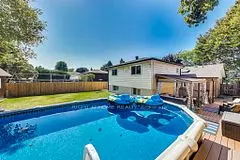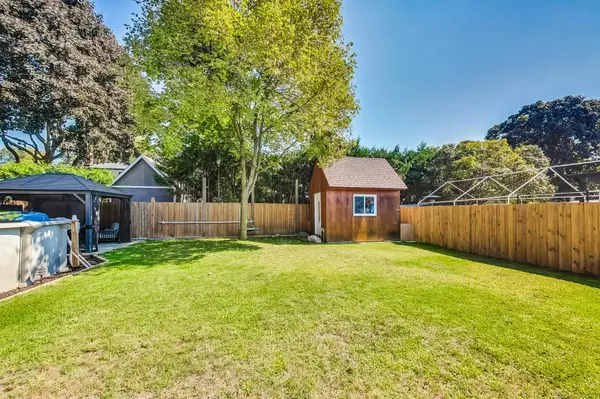$950,000
$950,000
For more information regarding the value of a property, please contact us for a free consultation.
1119 Mohawk ST Oshawa, ON L1G 4G8
4 Beds
3 Baths
Key Details
Sold Price $950,000
Property Type Single Family Home
Sub Type Detached
Listing Status Sold
Purchase Type For Sale
Subdivision Centennial
MLS Listing ID E9359498
Sold Date 11/29/24
Style Backsplit 4
Bedrooms 4
Annual Tax Amount $6,571
Tax Year 2024
Property Sub-Type Detached
Property Description
This home has it all. A newly updated chef's kitchen with high-end appliances, 2 skylights for plenty of natural light, a heated garage workshop with a side entrance leading to a BBQ zone and a composite deck with glass railings. Enjoy the party-sized backyard including a removable 12x24ft pool, a Toolshed wired w/ electricity, a Gazeebo and a pergola with curtains. Use the separate entrance to the lower level for access to the washroom and media room in the finished basement. There's space for everyone with an extra large kitchen featuring a quartz countertop, including a waterfall breakfast island, Undermount sink, wine fridge, pot-filler by the stove, central vacuum with kitchen SweepVac for easy cleaning, and touchscreen fridge. Gather the entire family in the formal dining room featuring a large picture window and built-in shelves. Your new home has 4 bedrooms, 3 washrooms, a huge laundry room and plenty of storage. This home is a must see with lots of extras.
Location
Province ON
County Durham
Community Centennial
Area Durham
Rooms
Family Room Yes
Basement Finished, Separate Entrance
Kitchen 1
Separate Den/Office 1
Interior
Interior Features Auto Garage Door Remote, Central Vacuum, Storage
Cooling Central Air
Fireplaces Number 1
Fireplaces Type Natural Gas
Exterior
Exterior Feature Canopy, Patio, Porch
Parking Features Private Double
Garage Spaces 6.0
Pool Above Ground
View Garden, Pool
Roof Type Asphalt Shingle
Lot Frontage 55.0
Lot Depth 133.73
Total Parking Spaces 6
Building
Foundation Poured Concrete
Read Less
Want to know what your home might be worth? Contact us for a FREE valuation!

Our team is ready to help you sell your home for the highest possible price ASAP

