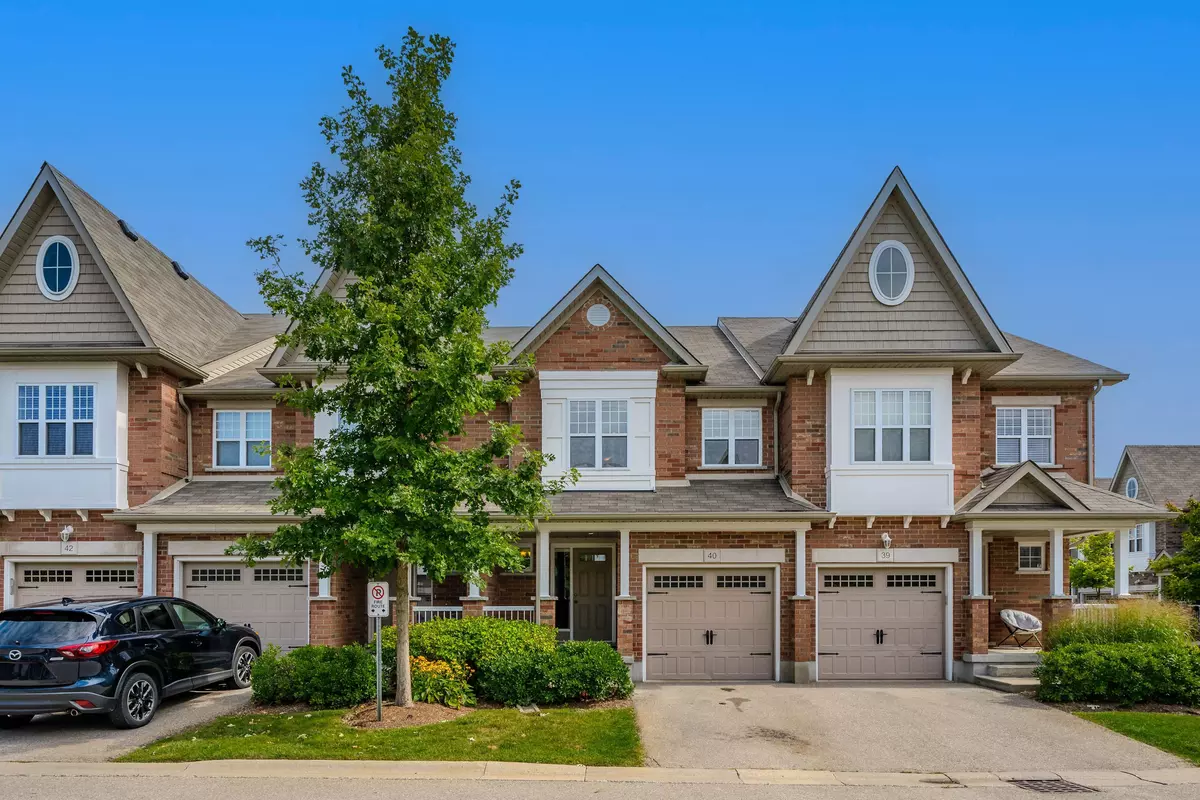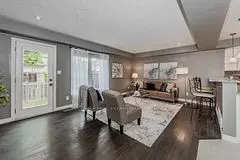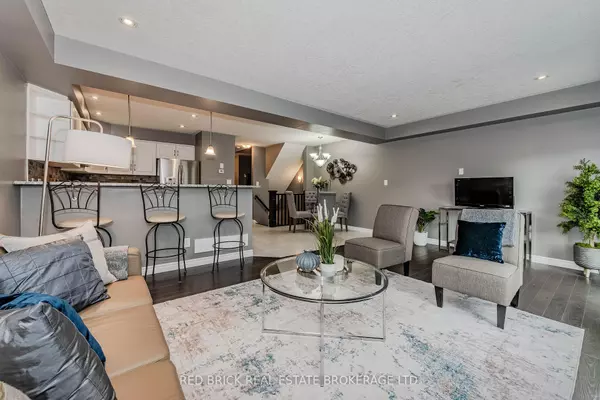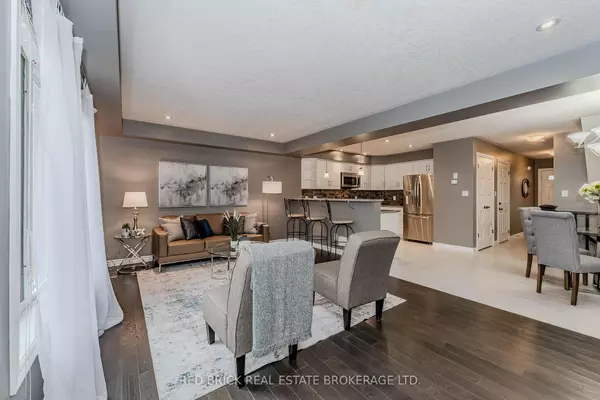$760,000
$769,900
1.3%For more information regarding the value of a property, please contact us for a free consultation.
167 Arkell RD #40 Guelph, ON N1L 0J9
4 Beds
4 Baths
Key Details
Sold Price $760,000
Property Type Condo
Sub Type Condo Townhouse
Listing Status Sold
Purchase Type For Sale
Approx. Sqft 1400-1599
Subdivision Pine Ridge
MLS Listing ID X9310933
Sold Date 11/29/24
Style 2-Storey
Bedrooms 4
HOA Fees $235
Annual Tax Amount $5,080
Tax Year 2024
Property Sub-Type Condo Townhouse
Property Description
Nestled in the heart of Guelph, this stunning townhouse offers the perfect blend of convenience and elegance, where location truly meets beauty. Imagine living just steps away from serene nature trails, while also enjoying quick access to the vibrant amenities of the city. From grocery stores and cafes to restaurants, entertainment, and the University of Guelph, everything is within easy reach. Step inside to discover the spaciousness of a detached home within the comfort of a meticulously designed townhouse. The kitchen boasts timeless white cabinetry, complemented by luxurious granite countertops and sleek stainless steel appliancesa true centerpiece for both cooking and gathering. Subtle touches of elegance throughout the home create an inviting, modern atmosphere, making it easy to feel right at home. Upstairs, retreat to the expansive primary suite, where you can unwind by the window seat with views of the surrounding greenery. Two generous walk-in closets and a stylish ensuite bathroom complete this serene space, offering both comfort and luxury. Downstairs, the finished basement offers flexibility as a fourth bedroom or a bright family room, with natural light pouring in through the oversized window. A full 3-piece bathroom rounds out this versatile lower level. This manicured townhouse development offers a rare combination of urban convenience and natural beauty, perfect for those who seek a balanced lifestyle. Whether youre taking a leisurely stroll through nearby trails or hopping on a quick bus ride to the citys best spots, this home offers the ideal setting for your next chapter. Welcome to your new Guelph sanctuary.
Location
Province ON
County Wellington
Community Pine Ridge
Area Wellington
Zoning R.3A-32
Rooms
Family Room No
Basement Finished
Kitchen 1
Separate Den/Office 1
Interior
Interior Features Water Heater, Water Softener
Cooling Central Air
Laundry In Basement
Exterior
Parking Features Private
Garage Spaces 1.0
Exposure South
Total Parking Spaces 2
Building
Sewer Municipal Available
Locker None
Others
Pets Allowed Restricted
Read Less
Want to know what your home might be worth? Contact us for a FREE valuation!

Our team is ready to help you sell your home for the highest possible price ASAP





