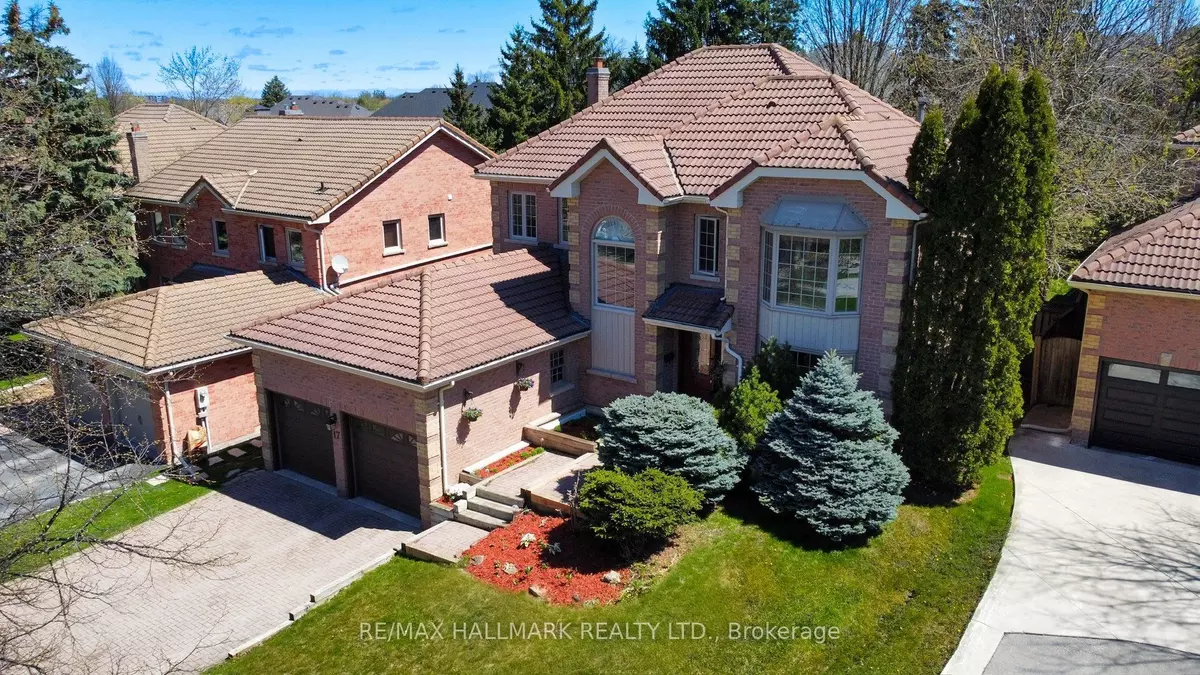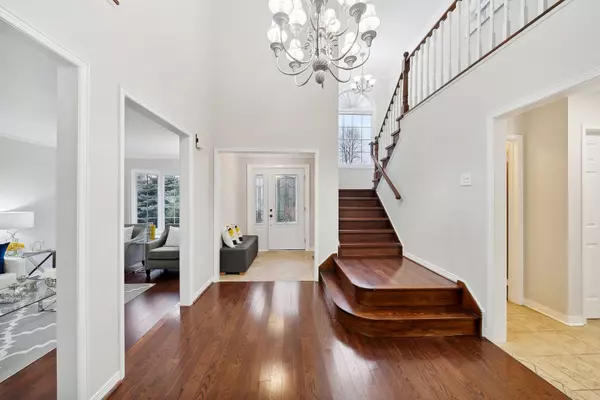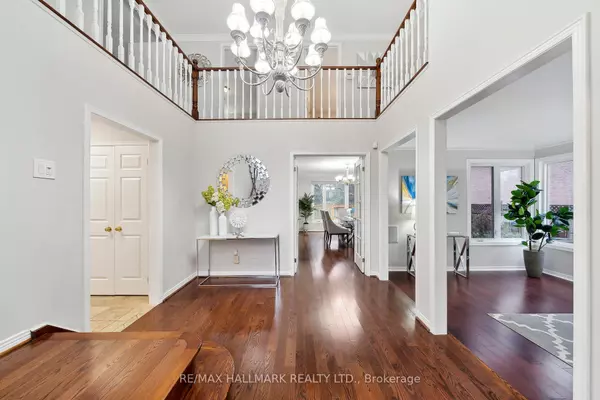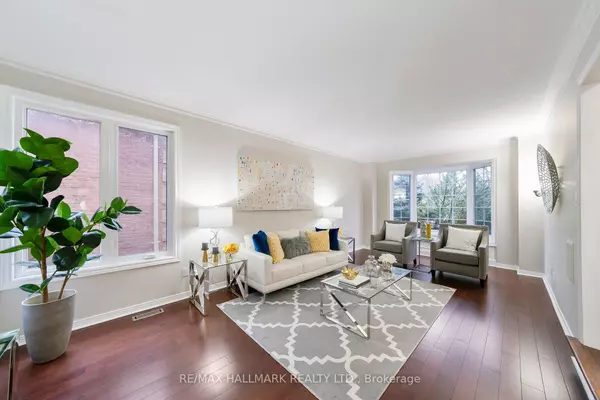$1,803,000
$1,850,000
2.5%For more information regarding the value of a property, please contact us for a free consultation.
17 Marsh Harbour N/A Aurora, ON L4G 5Z2
5 Beds
4 Baths
Key Details
Sold Price $1,803,000
Property Type Single Family Home
Sub Type Detached
Listing Status Sold
Purchase Type For Sale
Subdivision Aurora Highlands
MLS Listing ID N9300342
Sold Date 01/20/25
Style 2-Storey
Bedrooms 5
Annual Tax Amount $7,976
Tax Year 2023
Property Sub-Type Detached
Property Description
Discover the allure of 17 Marsh Harbour, a captivating haven nestled on one of Aurora Highlands' most prestigious streets. This executive residence, boasting 4 bedrooms and 4 bathrooms, offers a harmonious blend of elegance and comfort without compromising on privacy. Step into the newly renovated open concept kitchen with ample storage space, an island, and a cozy breakfast nook. Best of all, it opens directly to both the the family room, which is centred around a charming wood-burning fireplace, perfect for cozy gatherings. Upstairs, you'll find 4 generously sized bedrooms. Retreat to the primary bedroom suite, where luxury awaits with a sumptuous ensuite and an expansive walk-in closet. The finished basement adds versatility to the home, featuring an additional bedroom, full bathroom and a spacious living area with a Napoleon gas fireplace. Outside, the private backyard oasis beckons with lush greenspace. Taking full advantage of the deep lot you're welcomed by a large deck, perfect for alfresco meals, or perfect for watching your kids run around and play. And for those lazy nights you can unwind in the hot tub. The mature trees provide a level of privacy that's hard to find.Conveniently located near excellent schools, parks, and amenities, this home epitomizes luxury living in a serene setting. Come experience the charm and elegance of 17 Marsh Harbour your dream home awaits!
Location
Province ON
County York
Community Aurora Highlands
Area York
Zoning Residential
Rooms
Family Room Yes
Basement Finished
Kitchen 1
Separate Den/Office 1
Interior
Interior Features Bar Fridge, Built-In Oven, Central Vacuum, Garburator
Cooling Central Air
Fireplaces Number 2
Fireplaces Type Natural Gas, Wood, Family Room
Exterior
Exterior Feature Hot Tub, Deck, Lighting, Privacy
Parking Features Private
Garage Spaces 6.0
Pool None
Roof Type Tile
Lot Frontage 55.11
Lot Depth 172.64
Total Parking Spaces 6
Building
Lot Description Irregular Lot
Foundation Concrete
Others
Senior Community Yes
Read Less
Want to know what your home might be worth? Contact us for a FREE valuation!

Our team is ready to help you sell your home for the highest possible price ASAP





