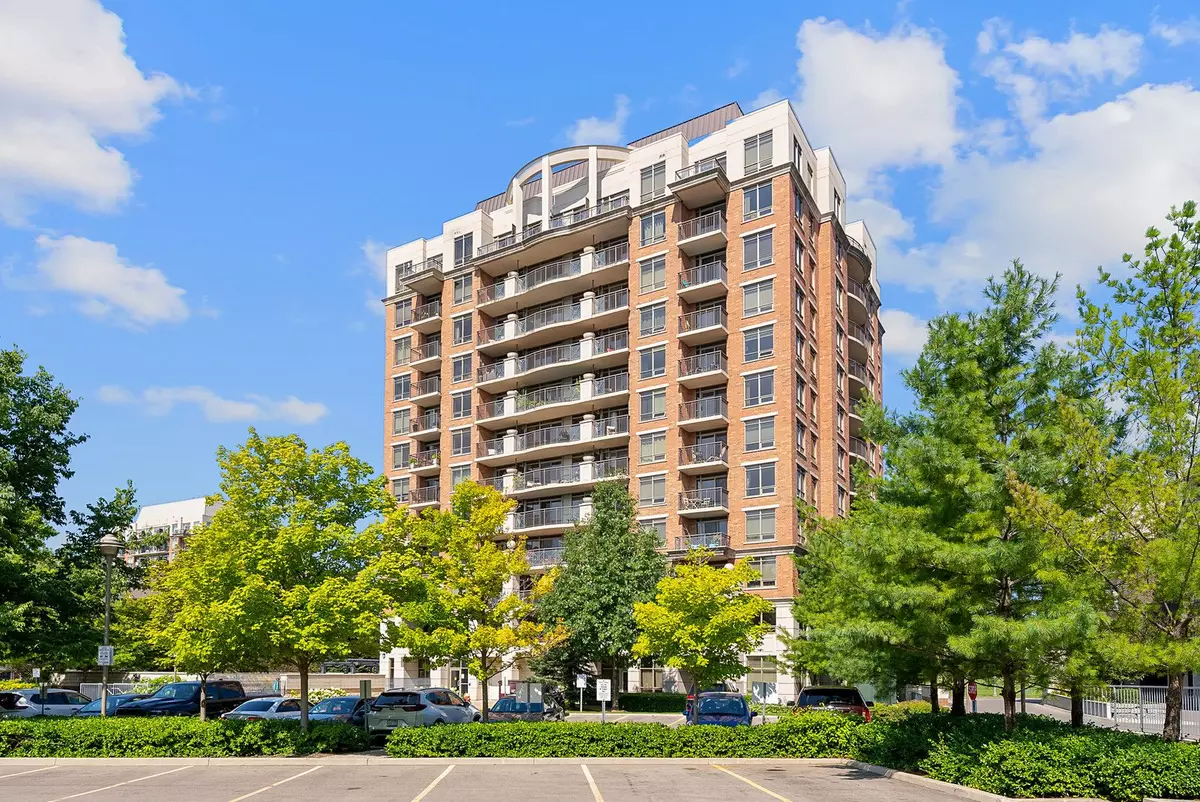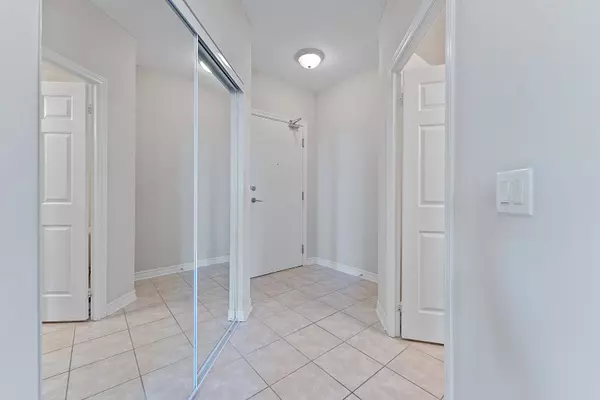$630,000
$648,888
2.9%For more information regarding the value of a property, please contact us for a free consultation.
2391 Central Park DR #1111 Oakville, ON L6H 0E4
2 Beds
2 Baths
Key Details
Sold Price $630,000
Property Type Condo
Sub Type Condo Apartment
Listing Status Sold
Purchase Type For Sale
Approx. Sqft 800-899
Subdivision Uptown Core
MLS Listing ID W9042329
Sold Date 10/31/24
Style Apartment
Bedrooms 2
HOA Fees $554
Annual Tax Amount $2,714
Tax Year 2023
Property Sub-Type Condo Apartment
Property Description
The "Courtyard Residence" Built By Tribute Communities -- 2 Bedroom 'Corner' Suite + 2 Full Bathrooms + Large Open Balcony with Low Condo Fees. Soaring 9' Ceilings. Bright & Spacious. Unobstructed S/E Views (Lake Ontario & Toronto Skyline in distance). Granite Kitchen Counters, Stainless Steel Kitchen Appliances, Dark Engineered Hardwood Floors in Living, Dining & Hallway Areas, Berber Carpet in Bedrooms, In-Suite Alarm, Ensuite Laundry & 1 Underground Parking Space Close to Door. Building Features: Concierge/Security, Visitor's Parking, Gym/Exercise Room, Outdoor Swimming Pool, Outdoor BBQ Area, Outdoor Sitting Area & Lounge/Media Room. Located In The Heart Of Oakville. Walking Distance To All Amenities Including Parks, Cafes, Restaurants & Big Box Stores, Including: Canadian Superstore, Longo's, Walmart, Medical Clinic/Pharmacy, Dental Office, CIBC, RBC, HSBC, LCBO, Beer Store, The Keg, State & Main Kitchen-Bar, Halibut House & Many More!
Location
Province ON
County Halton
Community Uptown Core
Area Halton
Rooms
Family Room No
Basement None
Kitchen 1
Interior
Interior Features Separate Heating Controls
Cooling Central Air
Laundry Ensuite
Exterior
Exterior Feature Landscaped, Patio, Recreational Area
Parking Features None
Garage Spaces 1.0
Amenities Available BBQs Allowed, Concierge, Gym, Media Room, Visitor Parking, Outdoor Pool
View Panoramic, Lake, Skyline
Exposure South East
Total Parking Spaces 1
Building
Locker None
Others
Security Features Concierge/Security,Security System,Alarm System
Pets Allowed Restricted
Read Less
Want to know what your home might be worth? Contact us for a FREE valuation!

Our team is ready to help you sell your home for the highest possible price ASAP





