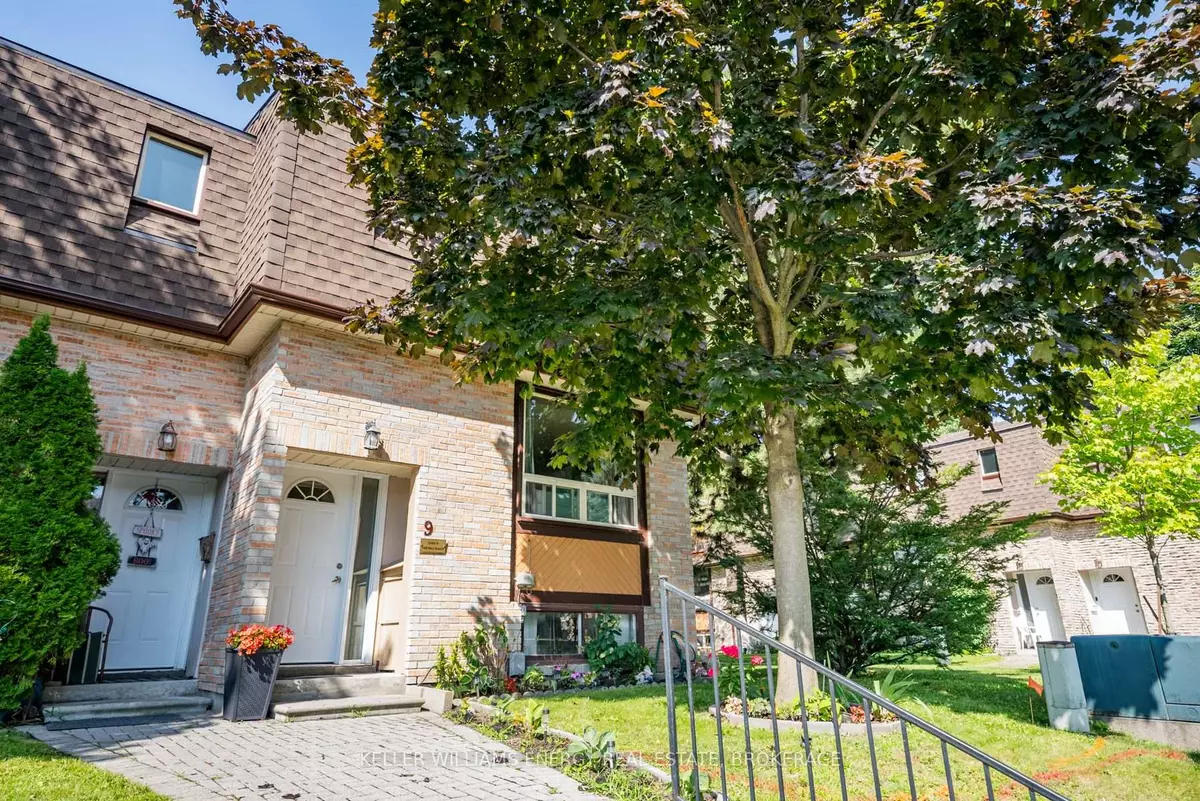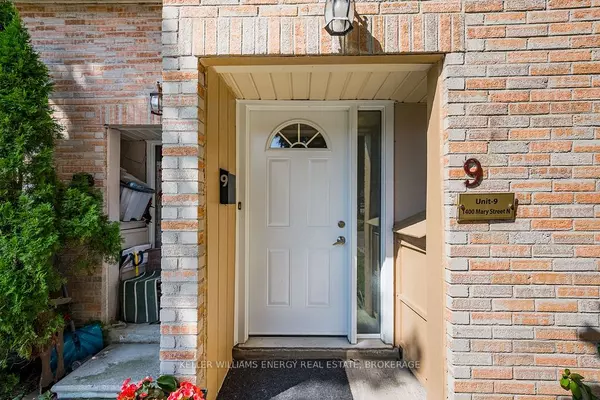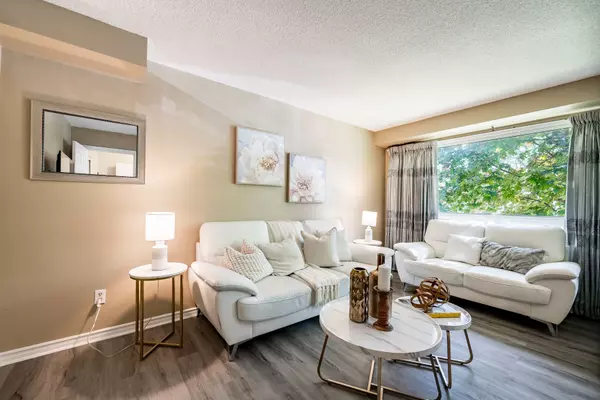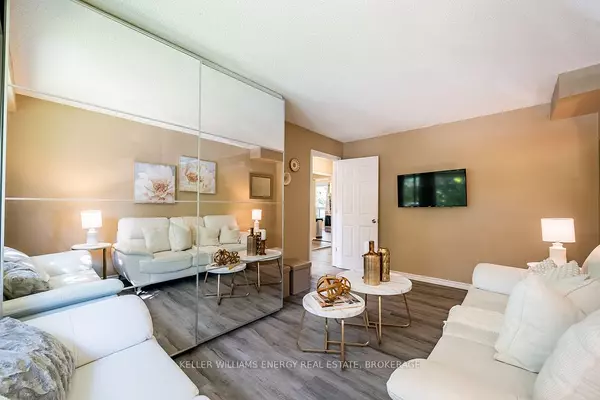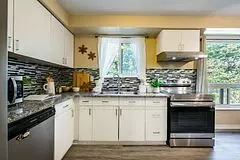$505,000
$499,900
1.0%For more information regarding the value of a property, please contact us for a free consultation.
1400 Mary ST N #9 Oshawa, ON L1G 7B6
4 Beds
3 Baths
Key Details
Sold Price $505,000
Property Type Condo
Sub Type Condo Townhouse
Listing Status Sold
Purchase Type For Sale
Approx. Sqft 1200-1399
Subdivision Samac
MLS Listing ID E9348081
Sold Date 10/23/24
Style 2-Storey
Bedrooms 4
HOA Fees $517
Annual Tax Amount $2,677
Tax Year 2024
Property Sub-Type Condo Townhouse
Property Description
Exceptional Opportunity To Own This 3+1 Bedroom End-Unit Condo Townhome In North Oshawa's Desirable Briarwood Square! This Home Offers A Perfect Blend Of Comfort And Convenience, Ideally Located Close To Ontario Tech University, Durham College, Major Highways (407 & 401), And Excellent Public Transit Options For Easy Travel Throughout Durham And Beyond. The Main Floor Welcomes You With A Bright And Airy Living Room, Accompanied By An Eat-In Kitchen With Upgraded Appliances Combined With A Dining Area, Ideal For Both Daily Living And Entertaining. Upstairs, You'll Find Three Spacious Bedrooms, Including A Primary Bedroom That Stands Out With Its Stunning Engineered Hardwood Flooring, Adding A Touch Of Elegance To The Space. The Beautifully Finished Walkout Basement Includes An Additional Bedroom, Ideal For Both Growing Families And Investors. It Also Includes A Beautiful Recreational Room With A Feature Wall And Electric Fireplace, A 2-Piece Washroom With A Separate Stand-Up Shower, And Direct Access To The Private, Fenced-In Backyard, Complete With Pergola Seating. This Turn-Key Home is Move-In Ready!
Location
Province ON
County Durham
Community Samac
Area Durham
Rooms
Family Room No
Basement Finished with Walk-Out
Kitchen 1
Separate Den/Office 1
Interior
Interior Features None
Cooling Central Air
Fireplaces Number 1
Fireplaces Type Electric
Laundry In Basement, Ensuite
Exterior
Exterior Feature Patio
Parking Features Surface
Garage Spaces 1.0
Exposure East
Total Parking Spaces 1
Building
Locker None
Others
Pets Allowed Restricted
Read Less
Want to know what your home might be worth? Contact us for a FREE valuation!

Our team is ready to help you sell your home for the highest possible price ASAP

