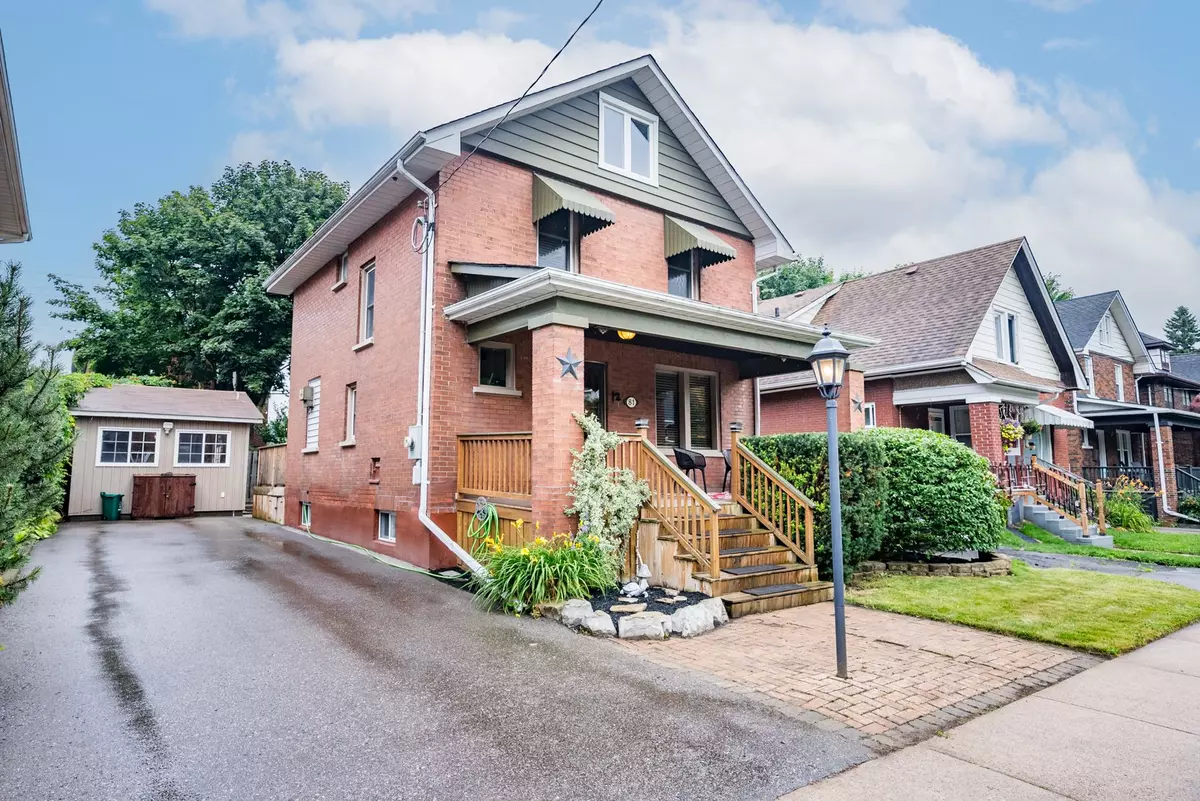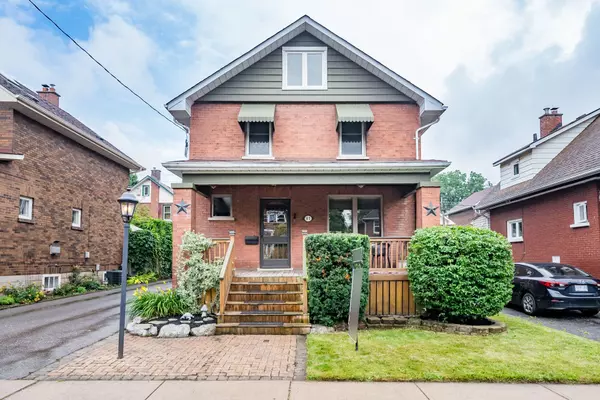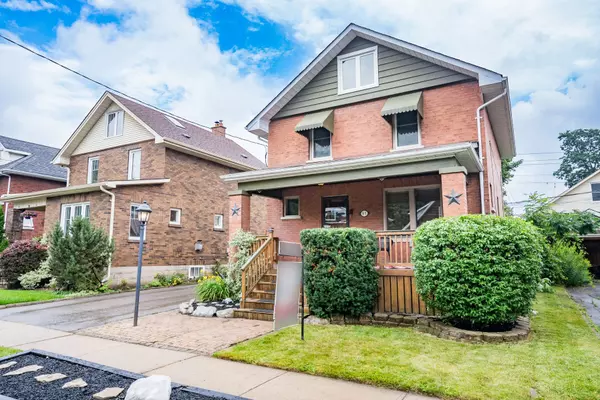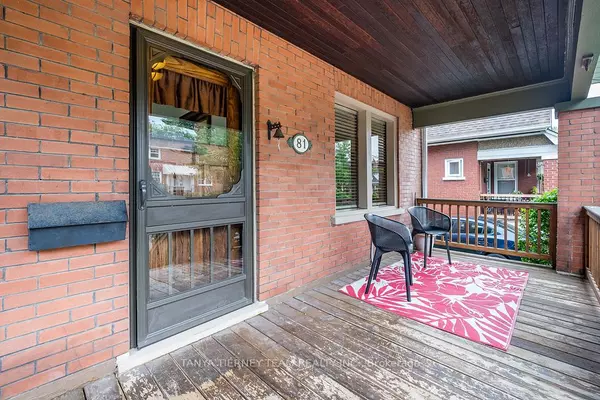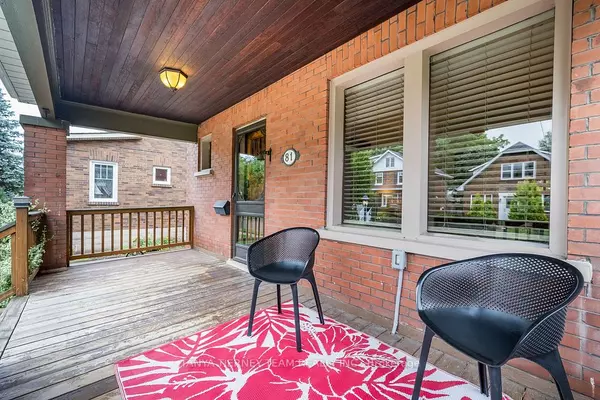$647,000
$659,900
2.0%For more information regarding the value of a property, please contact us for a free consultation.
81 Rowe ST Oshawa, ON L1H 5P7
3 Beds
2 Baths
Key Details
Sold Price $647,000
Property Type Single Family Home
Sub Type Detached
Listing Status Sold
Purchase Type For Sale
Subdivision Central
MLS Listing ID E9364054
Sold Date 10/31/24
Style 2 1/2 Storey
Bedrooms 3
Annual Tax Amount $4,109
Tax Year 2024
Property Sub-Type Detached
Property Description
Beautifully updated with charm & character of yesteryear! Immaculate 3 bedroom family home nestled in the heart of Oshawa, steps to parks, transits, shops & more! The inviting front porch leads you through to the traditional main floor plan featuring gorgeous architectural details, trim & millwork. Spacious kitchen featuring built-in appliances including gas stove-top, built-in oven, oversize hood-range, pantry & ample cabinet & counter space. The dining area is perfect for entertaining with the sliding glass walk-out to the large deck with awning, lush gardens, interlocking patio/walkways & an incredible 12x18 finished "Garden Suite" Double Door & Bar Window, w/permit! Living room boasts a cozy gas fireplace, french doors & picture window with front garden views. The 2nd floor offers 3 well appointed bedrooms & a renovated 4pc bath, the 3rd level offers endless possibilities with the unfinished attic/loft! Additional living space in the part finished basement complete with large rec room, above grade windows, renovated 2pc bath & ample storage space!
Location
Province ON
County Durham
Community Central
Area Durham
Zoning Residential
Rooms
Family Room No
Basement Full, Partially Finished
Kitchen 1
Interior
Interior Features Built-In Oven, Countertop Range, Storage, Water Heater, Workbench
Cooling Central Air
Fireplaces Number 1
Fireplaces Type Natural Gas
Exterior
Exterior Feature Awnings, Deck, Landscaped, Patio, Porch
Parking Features Private
Garage Spaces 3.0
Pool None
Roof Type Shingles
Lot Frontage 40.0
Lot Depth 79.66
Total Parking Spaces 3
Building
Foundation Unknown
Others
Senior Community Yes
Read Less
Want to know what your home might be worth? Contact us for a FREE valuation!

Our team is ready to help you sell your home for the highest possible price ASAP

