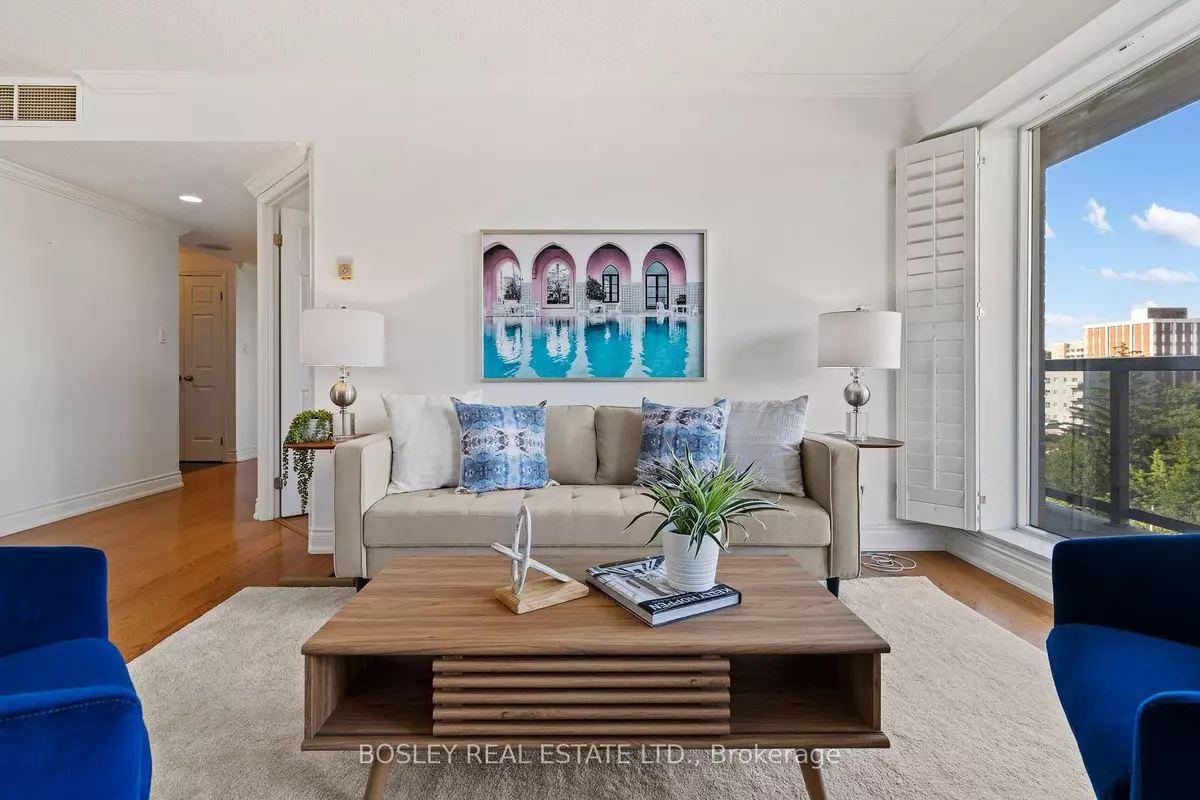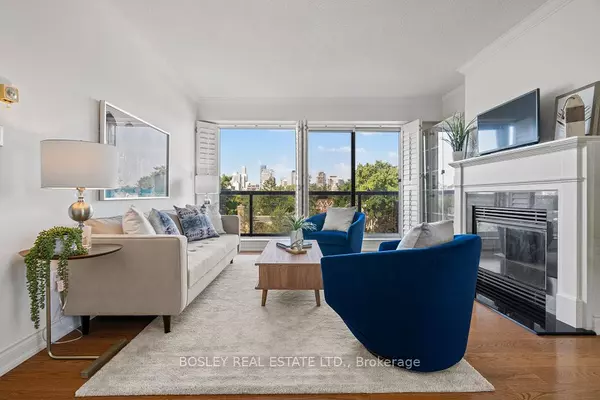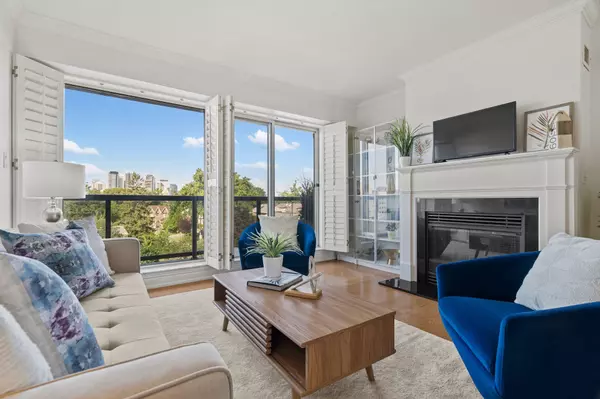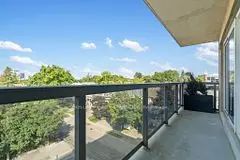$850,000
$875,000
2.9%For more information regarding the value of a property, please contact us for a free consultation.
1818 Bayview AVE #602 Toronto C10, ON M4G 4G6
2 Beds
2 Baths
Key Details
Sold Price $850,000
Property Type Condo
Sub Type Condo Apartment
Listing Status Sold
Purchase Type For Sale
Approx. Sqft 1000-1199
Subdivision Mount Pleasant East
MLS Listing ID C9295637
Sold Date 10/16/24
Style Apartment
Bedrooms 2
HOA Fees $1,221
Annual Tax Amount $3,962
Tax Year 2024
Property Sub-Type Condo Apartment
Property Description
Welcome to your new sanctuary! This stunning corner suite is bathed in natural light and offers a west-facing balcony, ideal for savoring your evening glass of rose. Featuring 2 spacious bedrooms and 2 modern bathrooms, the primary bedroom is a serene retreat, offering ample space and an abundance of closets, complete with a luxurious ensuite bathroom. This condo boasts a kitchen that feels just like home, perfectly designed for culinary adventures. The expansive dining room is perfect for hosting family gatherings, including Thanksgiving feasts. Situated close to the prime intersection of Bayview and Eglinton, this location provides unmatched convenience. You'll be within walking distance to transit, grocery stores, and the charming shopping district of Leaside. Plus, enjoy nearby walking trails and the renowned Sunnybrook Hospital. This exquisite condo is perfect for those seeking to downsize without compromising on comfort and style. Make this your new home today!
Location
Province ON
County Toronto
Community Mount Pleasant East
Area Toronto
Rooms
Family Room No
Basement None
Kitchen 1
Interior
Interior Features Carpet Free, Primary Bedroom - Main Floor
Cooling Central Air
Laundry In-Suite Laundry
Exterior
Parking Features Underground
Garage Spaces 1.0
Amenities Available Gym, Party Room/Meeting Room, Rooftop Deck/Garden, Visitor Parking
Exposure West
Total Parking Spaces 1
Building
Locker Exclusive
Others
Pets Allowed Restricted
Read Less
Want to know what your home might be worth? Contact us for a FREE valuation!

Our team is ready to help you sell your home for the highest possible price ASAP





