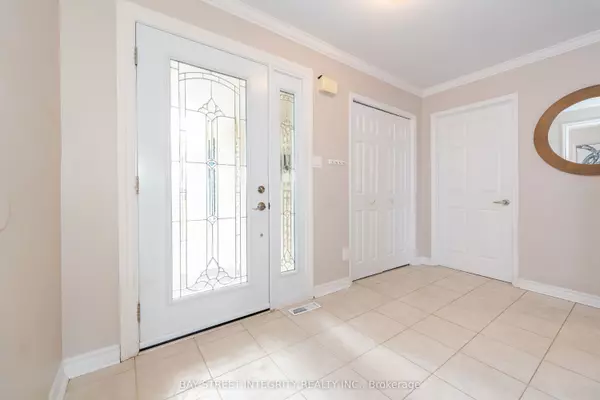$1,150,000
$1,198,000
4.0%For more information regarding the value of a property, please contact us for a free consultation.
22 Hawley CRES Whitby, ON L1N 6V9
6 Beds
4 Baths
Key Details
Sold Price $1,150,000
Property Type Single Family Home
Sub Type Detached
Listing Status Sold
Purchase Type For Sale
Subdivision Blue Grass Meadows
MLS Listing ID E9284075
Sold Date 10/29/24
Style 2-Storey
Bedrooms 6
Annual Tax Amount $7,311
Tax Year 2024
Property Sub-Type Detached
Property Description
Welcome to the stunning 4+2 bed, 4bath home located in the highly demanded Blue Grass Meadows. Brick detached house with Pie Shaped premium lot (back widen to 124ft, west 136.51ft), on a quiet crescent with beautiful Landscaped garden with cherry blossom tree,pergola etc. $$$ spend on updates.Custom made staircase in the whole house. Cozy living room with bay window & pot lights, modern kitchen features W/Quartz countertop,stainless steel appliances, Kinetico water softener, spacious breakfast area with large window to enjoy garden view, sunny family room offers walk-out balcony.Primary Bedroom features 3-piece Ensuite bathroom with 1 extra sink opposite to walk-in closet. The finished walkout basement is fully renovated with modern kitchen, two bedrooms, 3-piece bath and recreational area.Close To all amenities, Schools, Willow park,Public Transit, 401 & 407 for Commuters. Wonderful opportunity to own an adorable home with comfort, convenience.
Location
Province ON
County Durham
Community Blue Grass Meadows
Area Durham
Rooms
Family Room Yes
Basement Finished with Walk-Out
Kitchen 2
Separate Den/Office 2
Interior
Interior Features Central Vacuum, Countertop Range, Water Heater, Water Softener
Cooling Central Air
Fireplaces Type Wood
Exterior
Parking Features Private
Garage Spaces 2.0
Pool None
Roof Type Asphalt Shingle
Lot Frontage 34.13
Lot Depth 102.95
Total Parking Spaces 6
Building
Foundation Concrete
Read Less
Want to know what your home might be worth? Contact us for a FREE valuation!

Our team is ready to help you sell your home for the highest possible price ASAP





