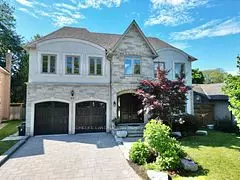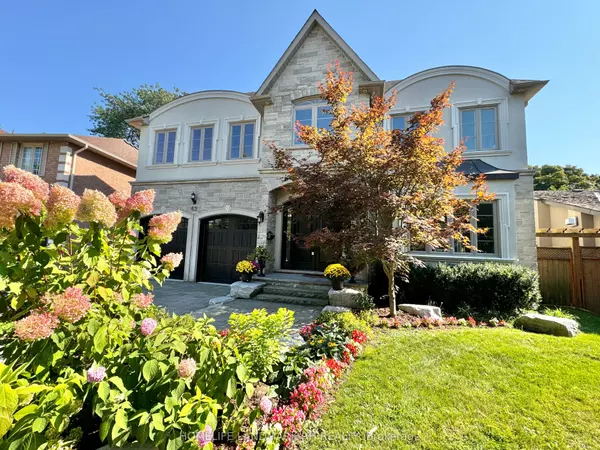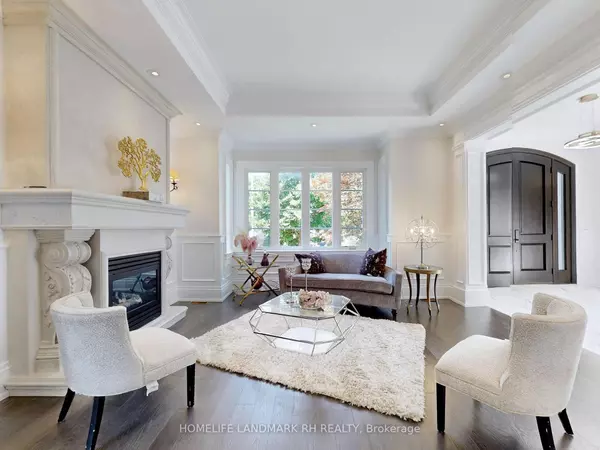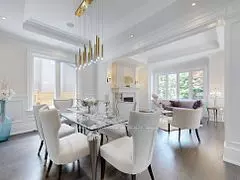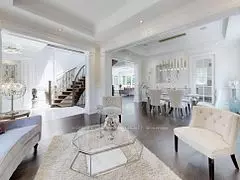$3,680,000
$3,380,000
8.9%For more information regarding the value of a property, please contact us for a free consultation.
62 Grangemill CRES Toronto C13, ON M3B 2J2
6 Beds
6 Baths
Key Details
Sold Price $3,680,000
Property Type Single Family Home
Sub Type Detached
Listing Status Sold
Purchase Type For Sale
Approx. Sqft 3500-5000
Subdivision Banbury-Don Mills
MLS Listing ID C9351741
Sold Date 12/27/24
Style 2-Storey
Bedrooms 6
Annual Tax Amount $18,912
Tax Year 2024
Property Description
Luxury 4+2 Bdrm Detached Home in one of GTA most Prestigious Community! 5300 S.F Living Space with Fin. Walk-Up Bsmt. Stone & Stucco Exterior w/ Pot Lights. 8' Double Door Entry w/ Covered Porch. 10' Ceiling on Main & 9' on the 2nd Floor. $$$ Upgrades: Crown Moulding, Wainscotting, Coffered Ceiling & Waffle Ceiling, Pot Lights & Hardwood Flooring Throughout. Main Floor Office with B/I Bookcase & Fireplace. Extended Kitchen Cabinet with Canopy, Moulding & Valance Lighting. Granite Counter Top & Backsplash, Centre Island & B/I Appl. Oak Staircase with Iron Pickets, Large Skylight above of Upper Floor Hallway and Sitting Area. Granite Vanity Top in All Baths. Master with 10' Tray Ceiling Ceiling & Accent Wall, Extra Sitting Rm, His/Her W/I Closet & 5pcs Ensuite. All 4 Bdrms with Ensuite Bath. Frameless Glass Shower In Master & the 3rd Bdrm Ensuite. Fin. Walk-Up Bsmt w/ Wet Bar, 2 Bdrm, Rec & 4pcs Bath. South Exposure Backyard w/ Large Wood Deck & Interlocking Patio. Stone Long Driveway Park 4 Cars.
Location
Province ON
County Toronto
Community Banbury-Don Mills
Area Toronto
Zoning Res
Rooms
Family Room Yes
Basement Finished with Walk-Out, Separate Entrance
Main Level Bedrooms 2
Kitchen 1
Separate Den/Office 2
Interior
Interior Features Auto Garage Door Remote
Cooling Central Air
Fireplaces Number 2
Fireplaces Type Living Room, Family Room
Exterior
Exterior Feature Landscaped, Patio
Parking Features Private Double
Garage Spaces 6.0
Pool None
Roof Type Shingles
Lot Frontage 55.19
Lot Depth 103.2
Total Parking Spaces 6
Building
Lot Description Irregular Lot
Foundation Concrete
Others
Senior Community Yes
Read Less
Want to know what your home might be worth? Contact us for a FREE valuation!

Our team is ready to help you sell your home for the highest possible price ASAP

