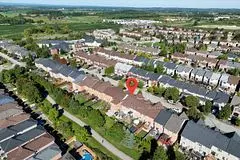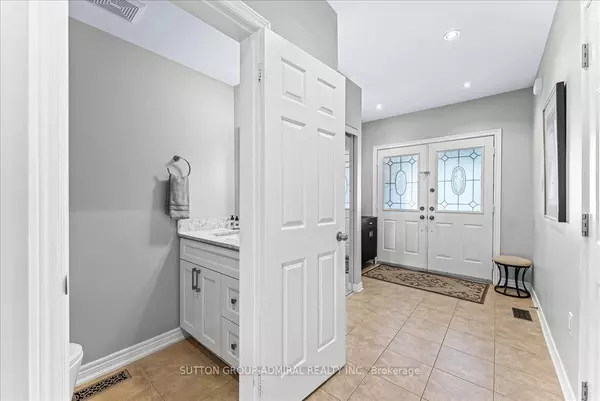$1,215,000
$1,248,888
2.7%For more information regarding the value of a property, please contact us for a free consultation.
45 Village Vista WAY Vaughan, ON L6A 3Y2
3 Beds
4 Baths
Key Details
Sold Price $1,215,000
Property Type Condo
Sub Type Att/Row/Townhouse
Listing Status Sold
Purchase Type For Sale
Approx. Sqft 1500-2000
Subdivision Rural Vaughan
MLS Listing ID N9345019
Sold Date 12/12/24
Style 2-Storey
Bedrooms 3
Annual Tax Amount $4,182
Tax Year 2024
Property Sub-Type Att/Row/Townhouse
Property Description
Welcome to your dream home! This meticulously maintained end-unit townhome in Maple, Vaughan is a true gem, showcasing the pride of ownership throughout. Boasting 3 bedrooms and 4 bathrooms, this nearly 1800-square-foot residence offers both elegance and functionality. Step inside through the New Front Door to find beautiful hardwood floors throughout, complemented by smooth ceilings and fresh paint. The spacious living areas are bathed in natural light, creating a warm and inviting atmosphere. The finished basement is a standout feature, adding another 800 SqFt of living space, and complete with soundproofing and extra insulation in the attic for ultimate comfort and tranquility. You'll love the modern touches, including new stainless steel appliances. Two generous walk-in closets provide ample storage space, and the attention to detail is evident in every corner of this home. Outside, you'll enjoy the privacy of your backyard oasis, which features a charming gazebo, a garden shed, and lush privacy hedges. Backing onto serene greenspace, the backyard is perfect for relaxing or entertaining. Located in Maple Highlands in Vaughan, this home offers a prime location, with easy access to amenities while providing a peaceful retreat. Take a walk through breathtaking nature paths nearby or North Maple Regional Park. Don't miss out on this exceptional property where every detail reflects the care and pride of its owner. Schedule a viewing today and make this house your new home!
Location
Province ON
County York
Community Rural Vaughan
Area York
Zoning Residential
Rooms
Family Room No
Basement Finished
Main Level Bedrooms 1
Kitchen 1
Interior
Interior Features Carpet Free, Upgraded Insulation
Cooling Central Air
Exterior
Exterior Feature Awnings, Patio, TV Tower/Antenna, Privacy
Parking Features Private
Garage Spaces 1.0
Pool None
View Park/Greenbelt
Roof Type Asphalt Shingle
Lot Frontage 23.0
Lot Depth 115.0
Total Parking Spaces 4
Building
Foundation Concrete
Others
Senior Community Yes
ParcelsYN No
Read Less
Want to know what your home might be worth? Contact us for a FREE valuation!

Our team is ready to help you sell your home for the highest possible price ASAP





