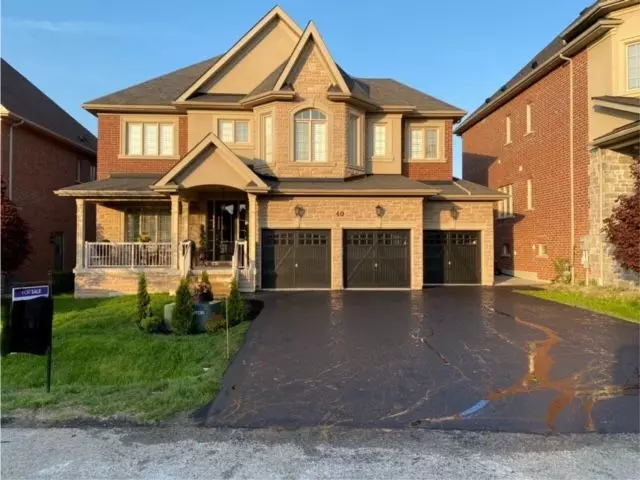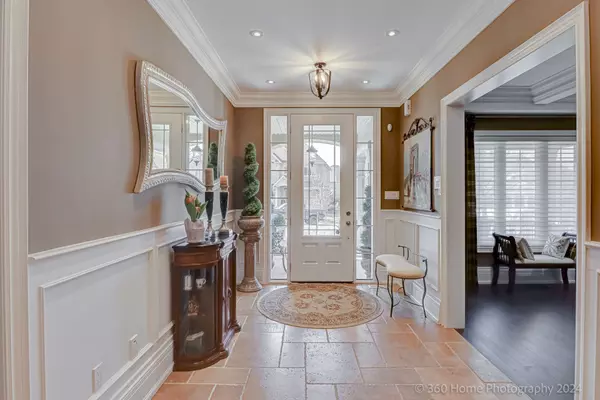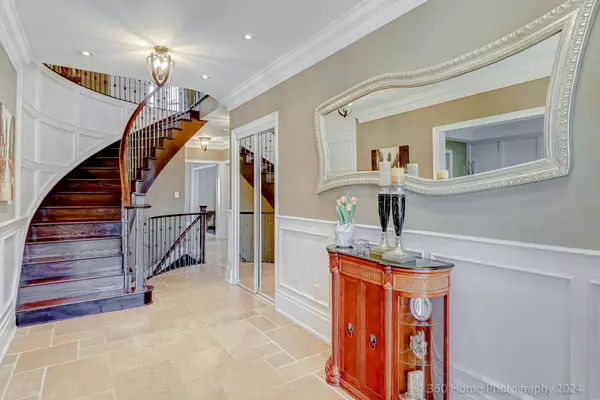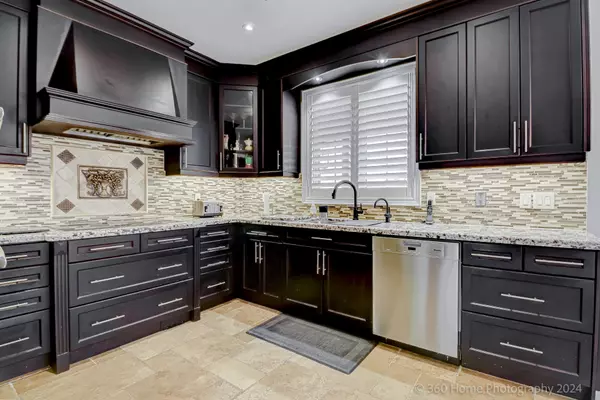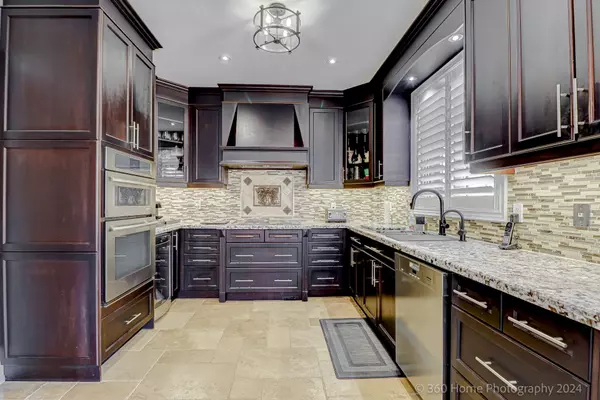$2,150,000
$2,299,000
6.5%For more information regarding the value of a property, please contact us for a free consultation.
40 Championship Circle PL Aurora, ON L4G 0H9
5 Beds
5 Baths
Key Details
Sold Price $2,150,000
Property Type Single Family Home
Sub Type Detached
Listing Status Sold
Purchase Type For Sale
Approx. Sqft 3500-5000
Subdivision Aurora Estates
MLS Listing ID N9232946
Sold Date 10/31/24
Style 2-Storey
Bedrooms 5
Annual Tax Amount $11,045
Tax Year 2023
Property Sub-Type Detached
Property Description
Client RemarksMust See!! This Impeccably Maintained Home has NO POTL FEES! It Boasts Over 5200'of Living Space & a Large 3-Car Garage with Newly Paved Driveway! Situated on an Ultra-Large 61'x 202' Lot in the Prestigious Ascot Park Community! Upon Entering, you'll be Greeted by a Grand Foyer Featuring a Spiral Staircase & Raised Panel Wainscoting, Setting a Tone of Elegance! Main flr with functional Layout & 9' smooth ceiling, Formal Living & Dining Rooms Create an Ideal Setting for Entertaining Guests & the Stone Fireplace w Tray Ceiling in the Family Room Adds a Cozy Ambiance. Open-Concept Gourmet Kitchen with Granite, C/W the Breakfast Area, Leads to the Stunning Private Backyard. With a Composite Deck, Hot Tub & Interlock Patio. A Separate Library Provides an Ideal Private Space. Second Flr Features 9' Ceilings, 5 Generously Sized Bedrms, Including a Master Retreat with a Large Walk-In Closet & a Luxurious 5-piece Ensuite with Heated Floors. Completely Fin. Basement with Dry Bar, Fireplace & Exercise Rm.
Location
Province ON
County York
Community Aurora Estates
Area York
Rooms
Family Room Yes
Basement Full, Finished
Kitchen 1
Interior
Interior Features Auto Garage Door Remote, Bar Fridge, Built-In Oven, Central Vacuum
Cooling Central Air
Fireplaces Number 2
Fireplaces Type Natural Gas, Family Room, Rec Room, Electric
Exterior
Exterior Feature Deck, Hot Tub, Patio, Porch
Parking Features Private Triple
Garage Spaces 9.0
Pool None
Roof Type Asphalt Shingle
Lot Frontage 61.0
Lot Depth 202.0
Total Parking Spaces 9
Building
Foundation Poured Concrete
Read Less
Want to know what your home might be worth? Contact us for a FREE valuation!

Our team is ready to help you sell your home for the highest possible price ASAP

