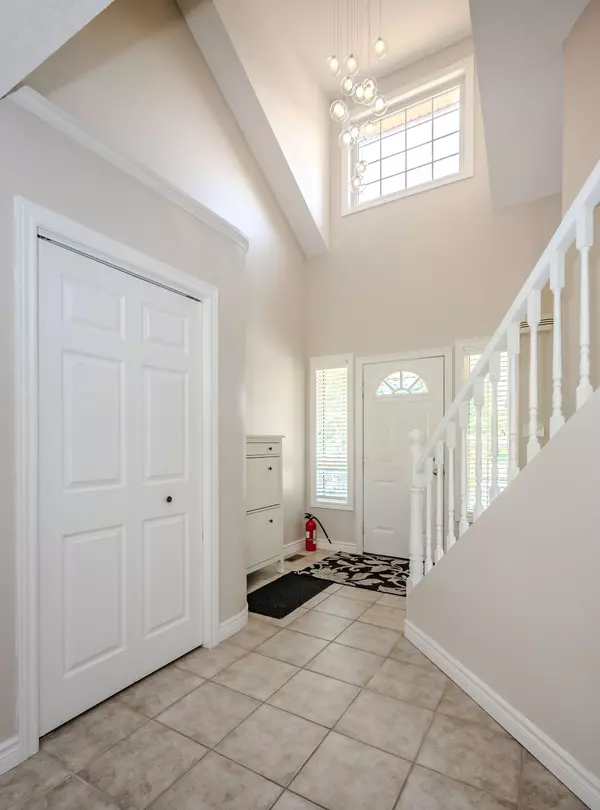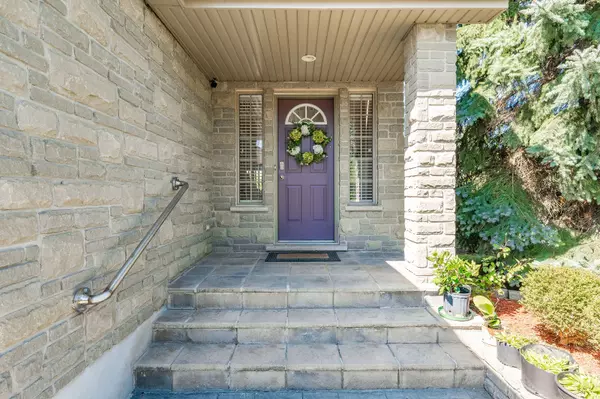$1,070,000
$1,099,900
2.7%For more information regarding the value of a property, please contact us for a free consultation.
38 Jenson BLVD Guelph, ON N1L 1L1
3 Beds
4 Baths
Key Details
Sold Price $1,070,000
Property Type Single Family Home
Sub Type Detached
Listing Status Sold
Purchase Type For Sale
Approx. Sqft 1500-2000
Subdivision Pine Ridge
MLS Listing ID X8431538
Sold Date 09/26/24
Style 2-Storey
Bedrooms 3
Annual Tax Amount $6,305
Tax Year 2023
Property Sub-Type Detached
Property Description
WALK OUT BASEMENT. I love when our houses are this desirable. Completely finished walk out basement? Yes. Former model home? Yes - Thomasfield (Guelph's best builder, in my opinion). Open concept main? Yes. Backs onto trees? Yes. Elevated back deck, professionally installed? Yes. Paragon Kitchen with quartz countertops? Yes. Stamped concrete in both the driveway AND rear lounge area. Again, yes. Three bedrooms, three and a half bathrooms, and about 2500 combined square feet of living space. HWT 2023. Furnace, range hood, dishwasher, fresh painting on main floor, and some light fixtures all updated 2024! Its central South end location is convenient to the new Clair Road Centre, but its also far enough from arterial traffic to be in a quiet neighbourhood. In fact, there are so many positives to this house that I can only think of a single thing that I would change. What to know what that is? Come to our Open Houses and I'll tell you. Everyone says that their houses won't be on the market for long, but this one actually won't. You're going to want to see it asap, or you'll miss a great opportunity for an excellent home for your family.
Location
Province ON
County Wellington
Community Pine Ridge
Area Wellington
Zoning R.1D-8
Rooms
Family Room No
Basement Full, Finished with Walk-Out
Kitchen 1
Interior
Interior Features Auto Garage Door Remote, In-Law Capability, Sump Pump, Water Heater Owned, Water Meter, Water Softener
Cooling Central Air
Exterior
Parking Features Private Double
Garage Spaces 2.0
Pool None
Roof Type Asphalt Shingle
Lot Frontage 46.44
Lot Depth 102.0
Total Parking Spaces 4
Building
Foundation Poured Concrete
Read Less
Want to know what your home might be worth? Contact us for a FREE valuation!

Our team is ready to help you sell your home for the highest possible price ASAP





