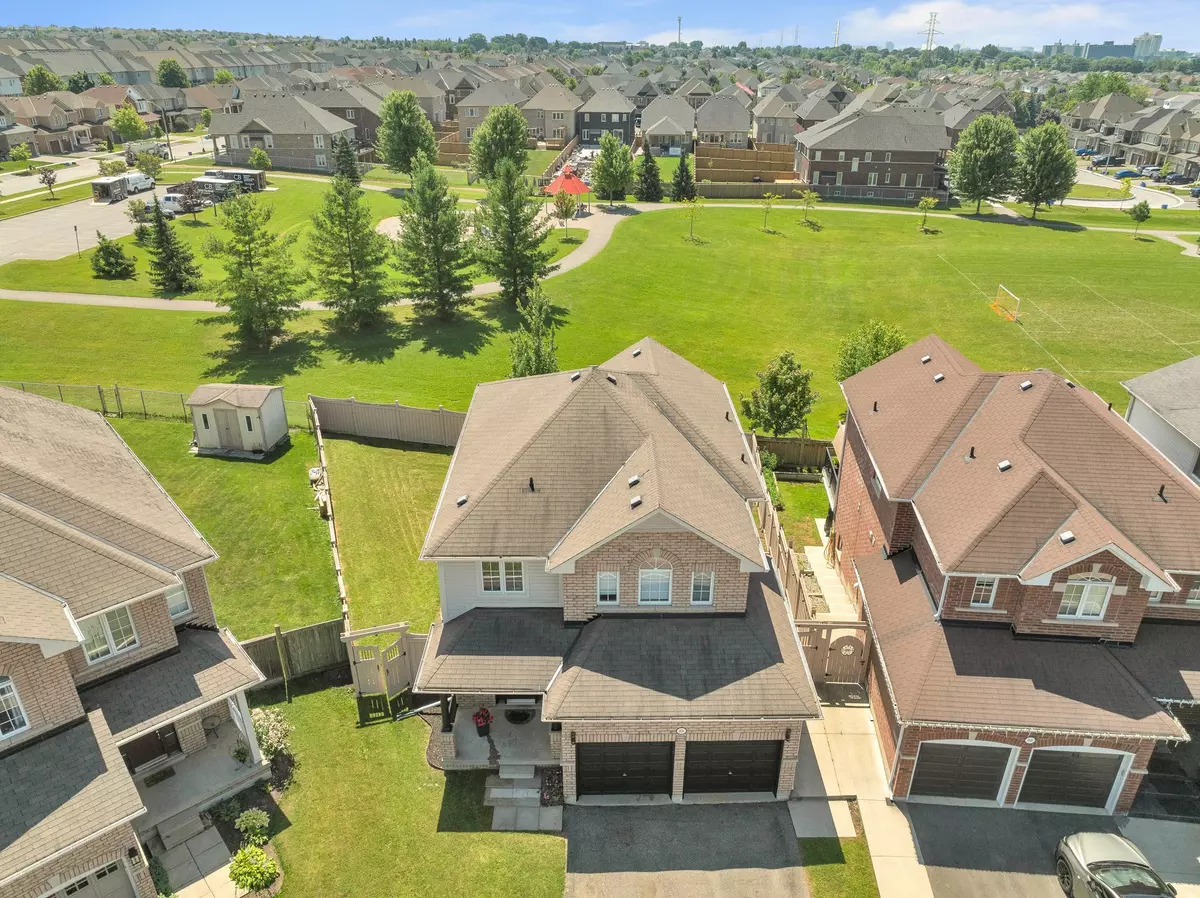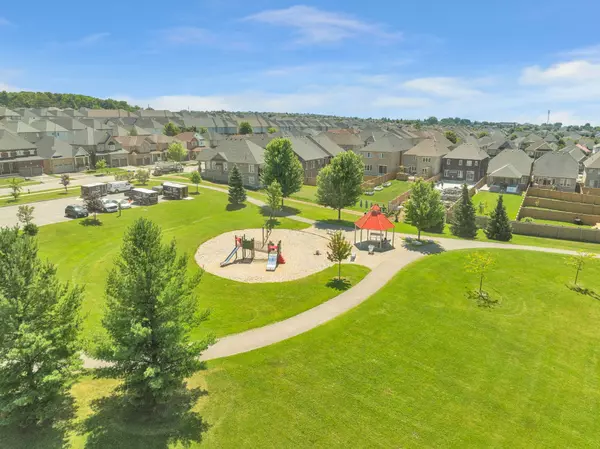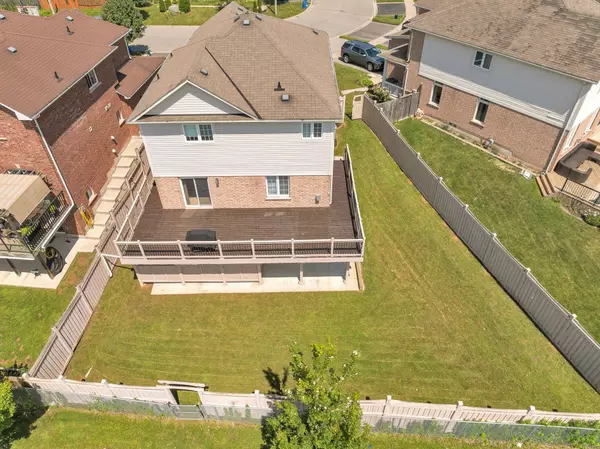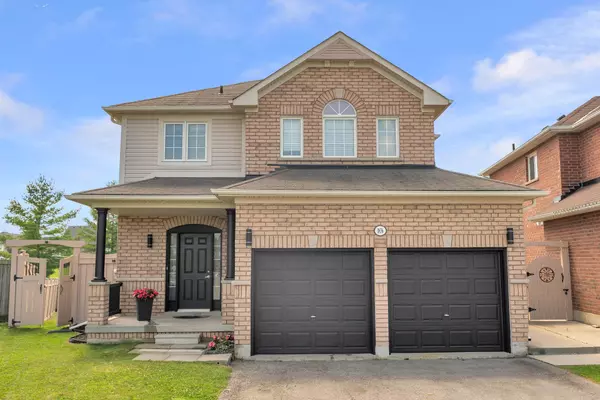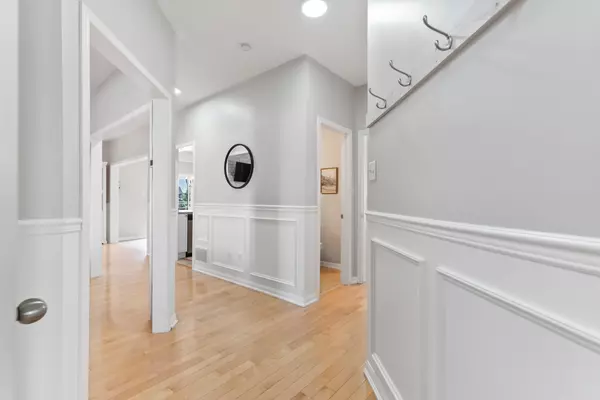$1,030,000
$899,900
14.5%For more information regarding the value of a property, please contact us for a free consultation.
1836 Birchview DR Oshawa, ON L1K 3B9
5 Beds
4 Baths
Key Details
Sold Price $1,030,000
Property Type Single Family Home
Sub Type Detached
Listing Status Sold
Purchase Type For Sale
Approx. Sqft 2000-2500
Subdivision Samac
MLS Listing ID E9039351
Sold Date 09/17/24
Style 2-Storey
Bedrooms 5
Annual Tax Amount $6,686
Tax Year 2024
Property Sub-Type Detached
Property Description
Fabulous Opportunity In A Sought-After North Oshawa Neighbourhood! This Beautiful Home Sits On A Premium Pie-Shaped Lot, Backing On To The Park (With Gate Access!) And Has A Walk-Out Basement With A Fully Self-Contained 1 Bedroom Apartment! Main Floor Features Separate Dining Room With Custom Ceiling Lighting, And Open-Concept Living Room/Eat-In Kitchen With Walk Out To Massive Deck Spanning The Entire Width Of The Home! Main Floor Laundry With Garage Access. Beautiful Wainscoting Details Throughout! Upper Level Features 4 Bedrooms/2 Baths Including A Very Spacious Primary With Walk-In Closet And Full Ensuite Bath. Basement Level Storage Area Accessible From Main House. Poured Concrete Side Steps Lead To A Separate Entrance For The 1 Bedroom Basement Suite That Has Been Recently Renovated And Features: Updated Kitchen With Stainless Steel Appliances And Mosaic Backsplash, Large Living Room, Updated 3-Pc Bath With Custom Tiled Shower, 1 Bedroom With Walk-In Closet, And Separate Private Laundry Room. Big, Bright Windows! Freshly Painted & All New Flooring. Basement Suite Also Has Its Own Private Fenced Poured Concrete Patio Area! This Property Is The Perfect Opportunity For Anyone Looking To Benefit From Extra Income, Or A Mutli-Generational Home.
Location
Province ON
County Durham
Community Samac
Area Durham
Zoning R1-D(6), OSP
Rooms
Family Room No
Basement Apartment, Separate Entrance
Kitchen 2
Separate Den/Office 1
Interior
Interior Features Other
Cooling Central Air
Exterior
Parking Features Private
Garage Spaces 2.0
Pool None
Roof Type Asphalt Shingle
Lot Frontage 31.5
Lot Depth 98.56
Total Parking Spaces 4
Building
Foundation Poured Concrete
Read Less
Want to know what your home might be worth? Contact us for a FREE valuation!

Our team is ready to help you sell your home for the highest possible price ASAP

