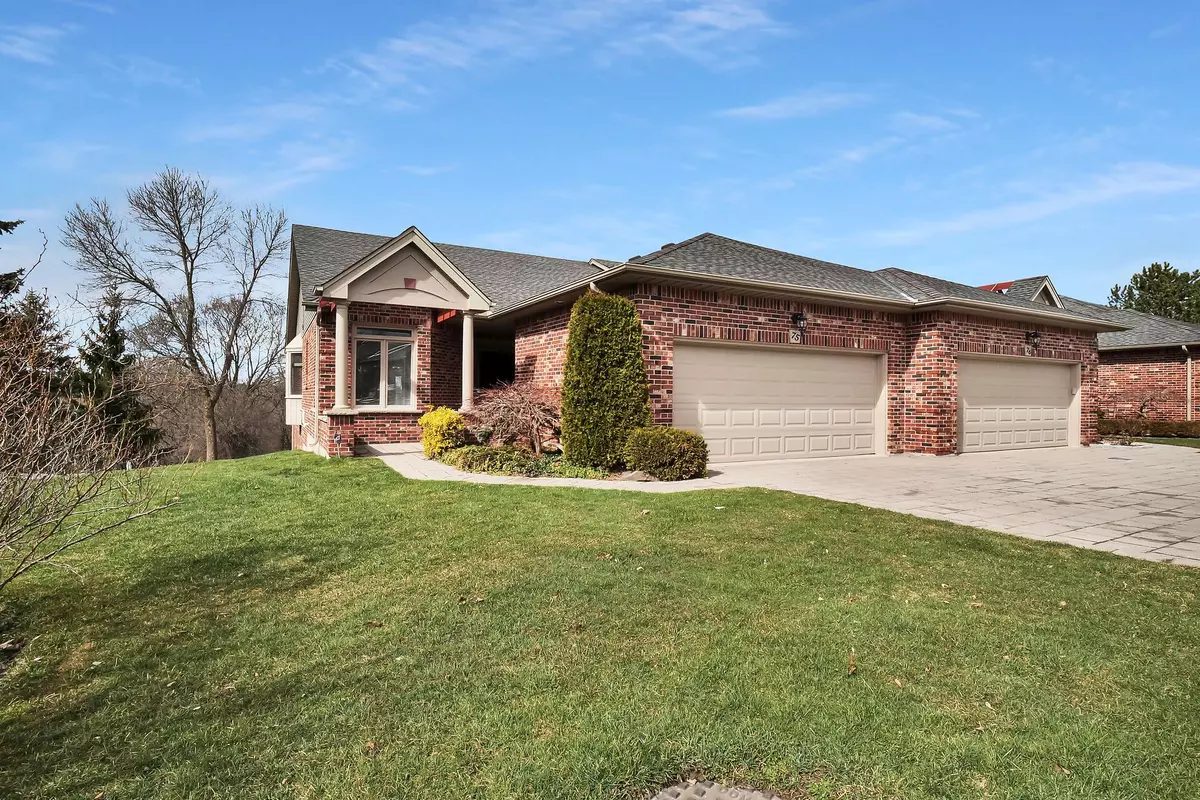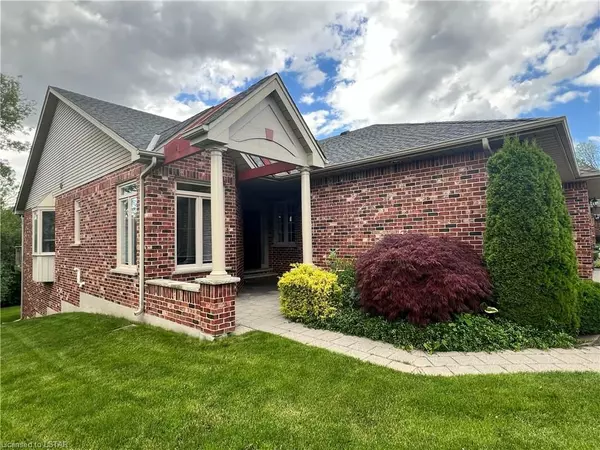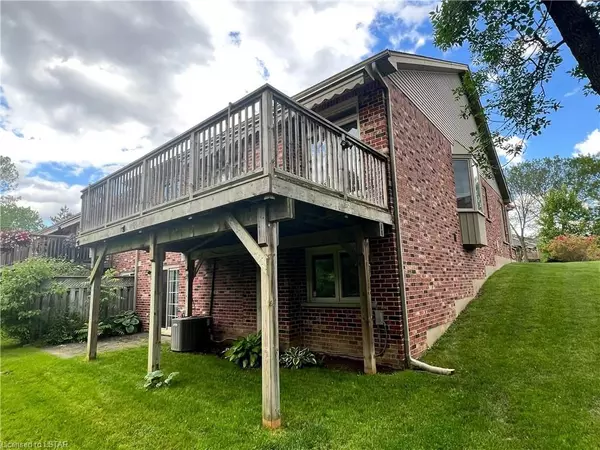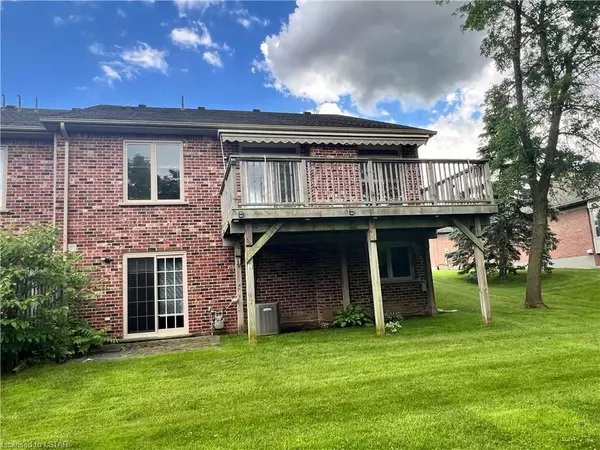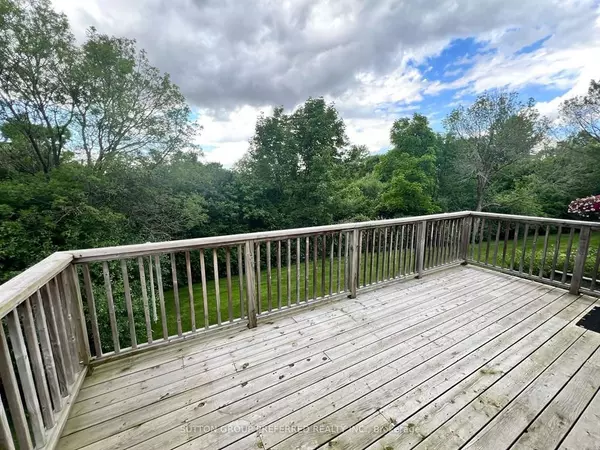$736,000
$749,000
1.7%For more information regarding the value of a property, please contact us for a free consultation.
50 Northumberland RD #75 London, ON N6H 5J2
3 Beds
3 Baths
Key Details
Sold Price $736,000
Property Type Condo
Sub Type Condo Townhouse
Listing Status Sold
Purchase Type For Sale
Approx. Sqft 1400-1599
Subdivision North L
MLS Listing ID X8452310
Sold Date 08/14/24
Style Bungalow
Bedrooms 3
HOA Fees $460
Annual Tax Amount $5,084
Tax Year 2023
Property Sub-Type Condo Townhouse
Property Description
Welcome to this upscale neighbourhood where we offer a lovely bungalow for sale in the exclusive Hunt Club Glen community. This highly attractive premium end unit on a cul-de-sac backs onto the Kelly Stanton Environmentally Significant protected green space. The unit showcases 1550 finished sq. ft. on the main level with another 750 sq. ft. finished downstairs for a total of 2300 sq. ft. of finished living space. This is a quality built Drewlo product featuring 2+1 bedrooms, 2.5 bathrooms, a spacious kitchen w/bright sunlit eating area and breakfast bar, combination dining room and living room w/gas fireplace and doors leading to an upper deck overlooking the peaceful forest and nature delights. Both bedrooms are generous sizes with the master offering a 4 PC ensuite w/double sink, a glass shower and a walk-in closet. There are no carpets in the home allowing you numerous design and decor options. Unique features include granite countertops, an expresso kitchen w/coordinating designer backsplash, stainless steel kitchen appliances, a rarely seen 14' cathedral ceiling, crown molding, many transom windows, all set on gleaming maple hardwood flooring or maple display cabinetry/bookcases, 3rd bedroom and a 4 PC bath for your overnight guests. Double doors take you to a lower patio and more views of the green space. Loads of extra storage space throughout with a functional workshop area. With a double garage, parking for 5+ cars, main floor laundry, updated furnace and air, lawn sprinkler system, and alarm system (not currently monitored). It is a rare find in a beautiful and desirable location. Call today for your private viewing. NOTE: Some rooms have been virtually staged for representation purposes only.
Location
Province ON
County Middlesex
Community North L
Area Middlesex
Zoning R1-6
Rooms
Family Room Yes
Basement Full, Partially Finished
Kitchen 1
Interior
Interior Features None
Cooling Central Air
Laundry Inside
Exterior
Parking Features Private
Garage Spaces 7.0
Amenities Available BBQs Allowed
Exposure South
Total Parking Spaces 7
Building
Locker None
Others
Pets Allowed Restricted
Read Less
Want to know what your home might be worth? Contact us for a FREE valuation!

Our team is ready to help you sell your home for the highest possible price ASAP

