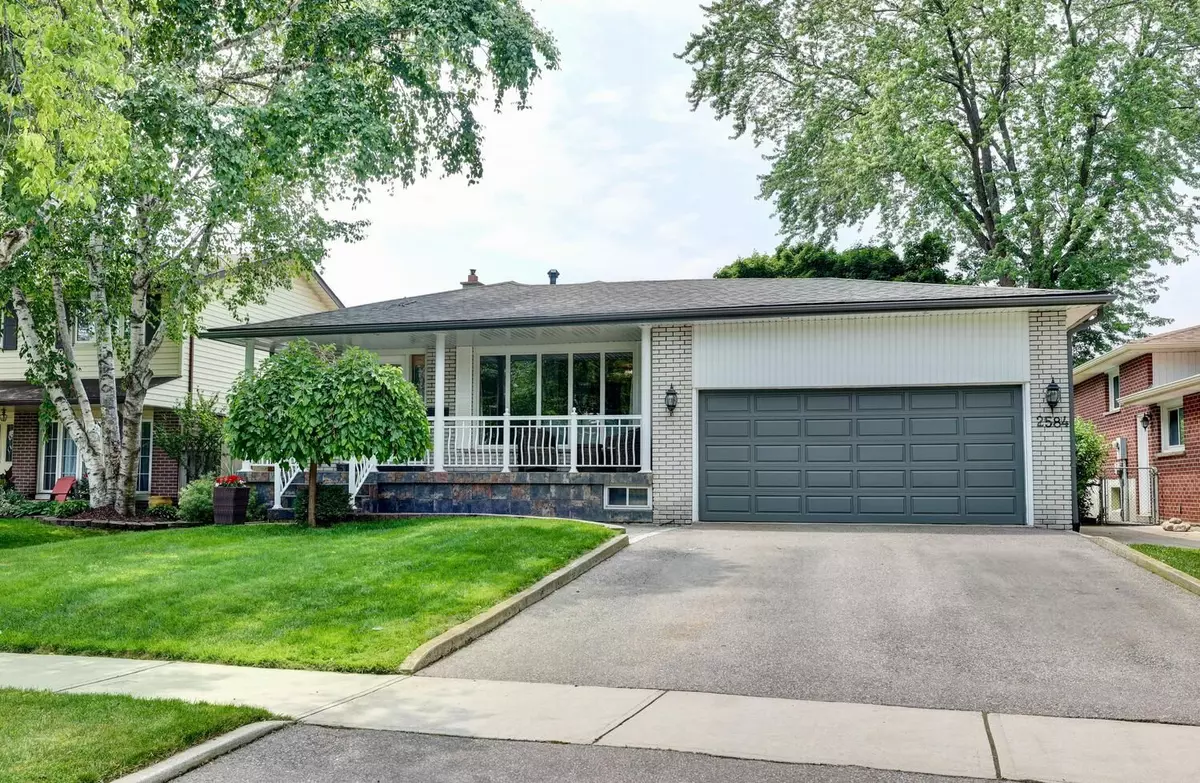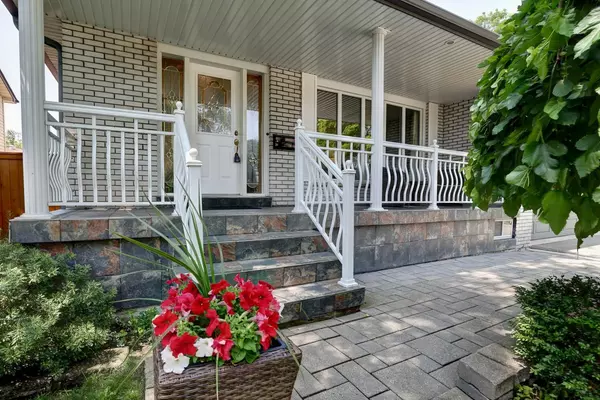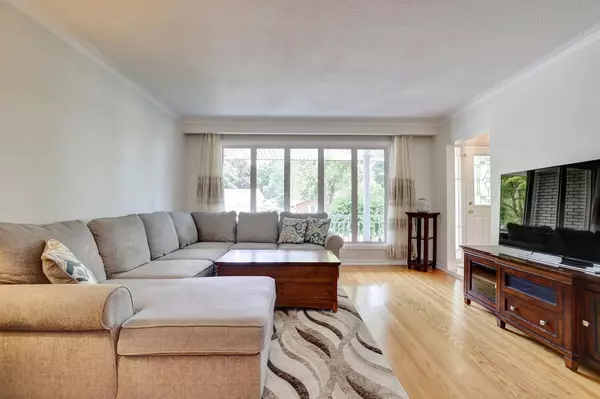$1,350,000
$1,375,000
1.8%For more information regarding the value of a property, please contact us for a free consultation.
2584 Cushing RD Mississauga, ON L5K 1X1
4 Beds
3 Baths
Key Details
Sold Price $1,350,000
Property Type Single Family Home
Sub Type Detached
Listing Status Sold
Purchase Type For Sale
Subdivision Sheridan
MLS Listing ID W9004276
Sold Date 11/22/24
Style Backsplit 4
Bedrooms 4
Annual Tax Amount $5,659
Tax Year 2023
Property Sub-Type Detached
Property Description
Fantastic 4 level backsplit with double garage and located in the sought after area of Sheridan Homelands. Spacious living/dining room area with hardwood floors and crown moulding. Eat-in kitchen with ceramic floor/backsplash, stainless steel appliances, and breakfast area overlooking the family room. Hardwood floors throughout all bedrooms and a main 4 piece bathroom. Ground level family room with ceramic floors, gas fireplace, and walk-out to patio area. Ground level 4th bedroom/office with above grade window, ceramic floors, mirrored closet and an adjacent 2 piece powder room. Finished basement with laminate floors, recreation/games area, crawl space, laundry room, 4 piece bathroom and cold cellar. Freshly painted, newer windows/patio door (2022) and roof (2012). Impressive backyard with patio area, stone retaining wall with lush cedars, sunny west exposure, and lots of room for kids to play. Great curb appeal with covered front veranda, interlocking entrance walkway, exterior soffit pot lighting, and situated on a 55 by 120 foot lot.
Location
Province ON
County Peel
Community Sheridan
Area Peel
Rooms
Family Room Yes
Basement Finished
Kitchen 1
Interior
Interior Features None
Cooling Central Air
Fireplaces Number 1
Fireplaces Type Natural Gas
Exterior
Parking Features Private
Garage Spaces 2.0
Pool None
Roof Type Asphalt Shingle
Lot Frontage 55.0
Lot Depth 120.44
Total Parking Spaces 6
Building
Foundation Poured Concrete
Others
Senior Community Yes
Read Less
Want to know what your home might be worth? Contact us for a FREE valuation!

Our team is ready to help you sell your home for the highest possible price ASAP





