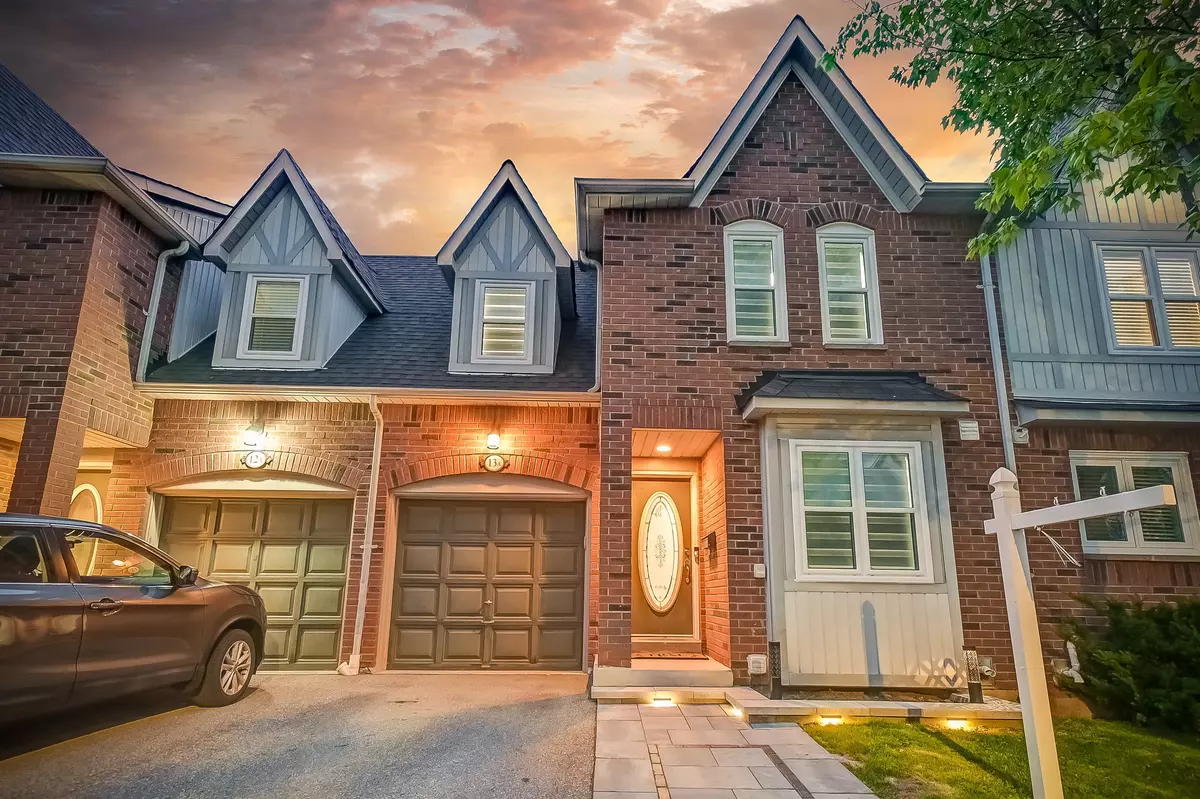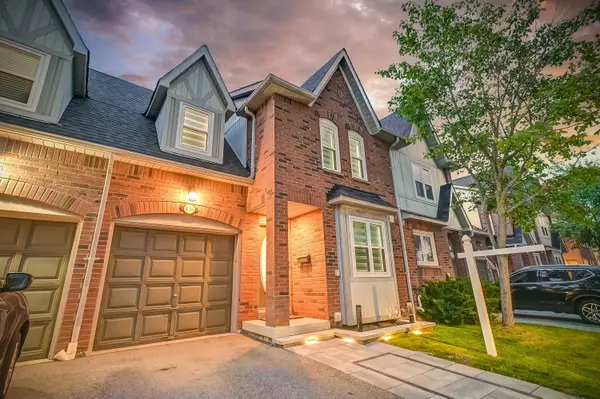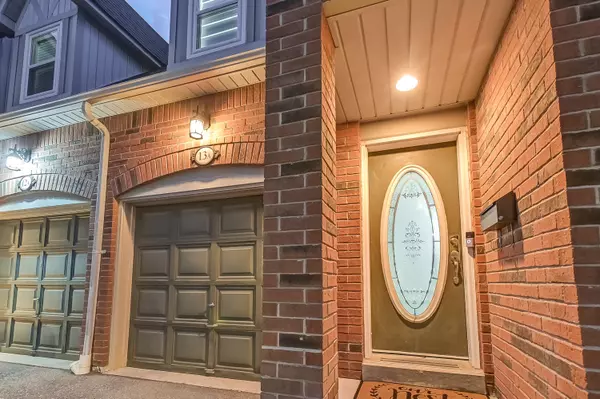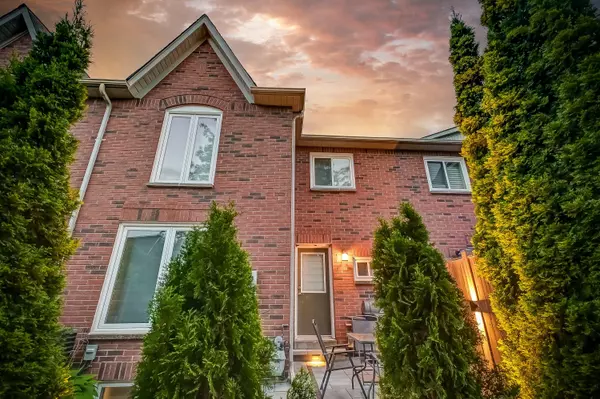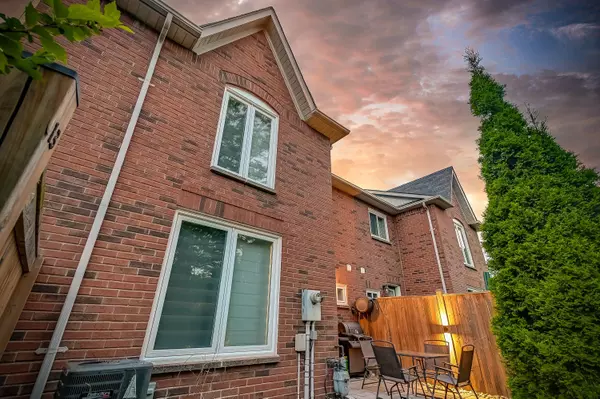$900,000
$929,900
3.2%For more information regarding the value of a property, please contact us for a free consultation.
5940 Glen Erin DR #13A Mississauga, ON L5M 5W9
3 Beds
3 Baths
Key Details
Sold Price $900,000
Property Type Condo
Sub Type Condo Townhouse
Listing Status Sold
Purchase Type For Sale
Approx. Sqft 1200-1399
Subdivision Central Erin Mills
MLS Listing ID W8416074
Sold Date 08/13/24
Style 2-Storey
Bedrooms 3
HOA Fees $374
Annual Tax Amount $4,108
Tax Year 2024
Property Sub-Type Condo Townhouse
Property Description
Show Stopper!! This is the one you've been holding out for! This fully renovated inside & outside executive townhouse in an In-Demand Central Erin Mills in the High-Ranking John Fraser/ Gonzaga School District is perfect for families who value privacy, convenience, and modern living. Having invested in excess of $100,000 last year on the addition, renovations and all-around improvements including high-end appliances, has transformed this home into a complete masterpiece. The main floor features beautiful vinyl flooring, a renovated chef's dream kitchen with upgraded quartz countertops and extra pantry in an open concept living/dining area. The basement provides additional living space, with the convenience of an internal garage access from the main floor. The location is excellent with easy access to public transportation, highways, shopping malls, the new Ridgeway Food plaza, hospitals etc.
Location
Province ON
County Peel
Community Central Erin Mills
Area Peel
Rooms
Family Room No
Basement Walk-Up
Kitchen 1
Interior
Interior Features Other
Cooling Central Air
Laundry In-Suite Laundry
Exterior
Parking Features Private
Garage Spaces 1.0
Exposure East
Total Parking Spaces 2
Building
Locker None
Others
Pets Allowed Restricted
Read Less
Want to know what your home might be worth? Contact us for a FREE valuation!

Our team is ready to help you sell your home for the highest possible price ASAP

