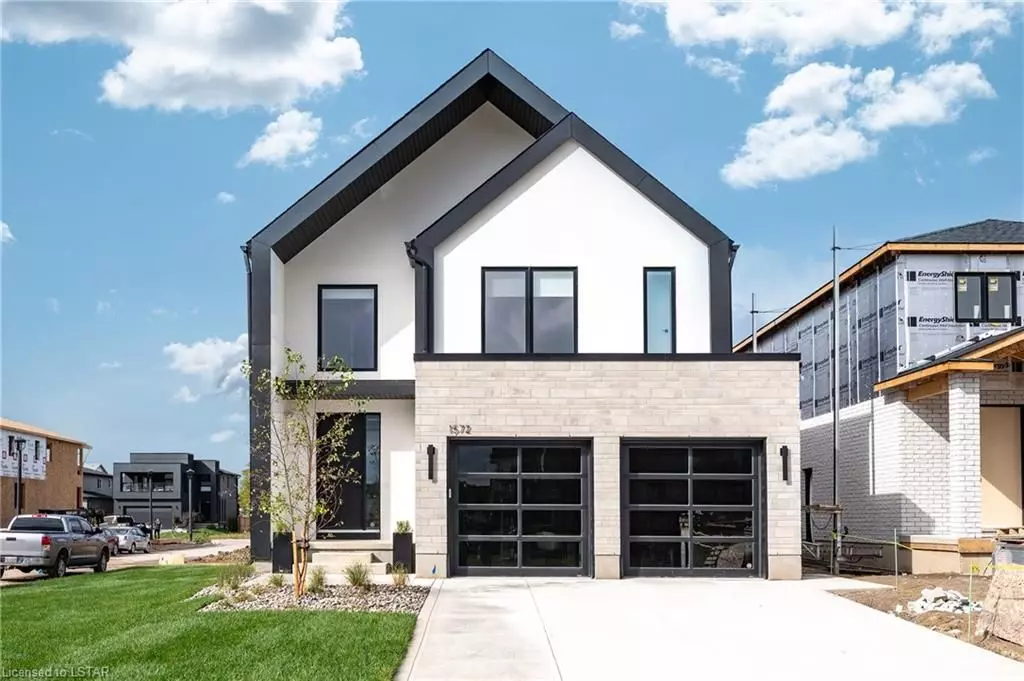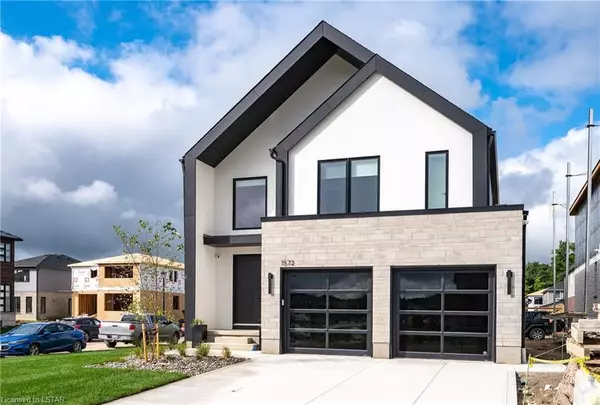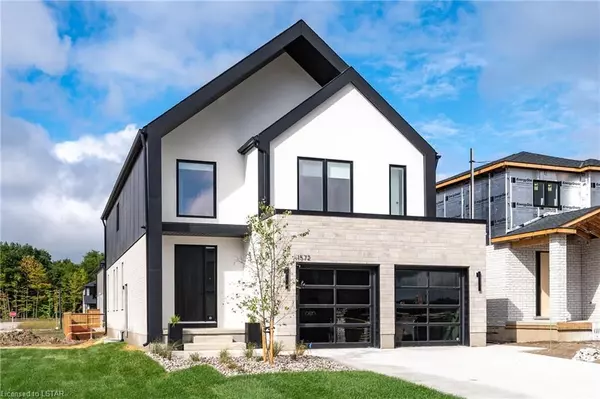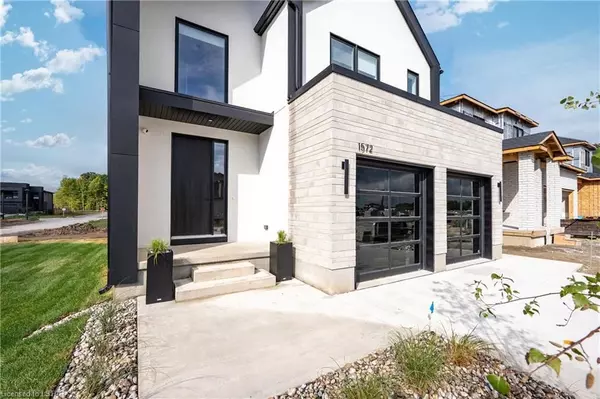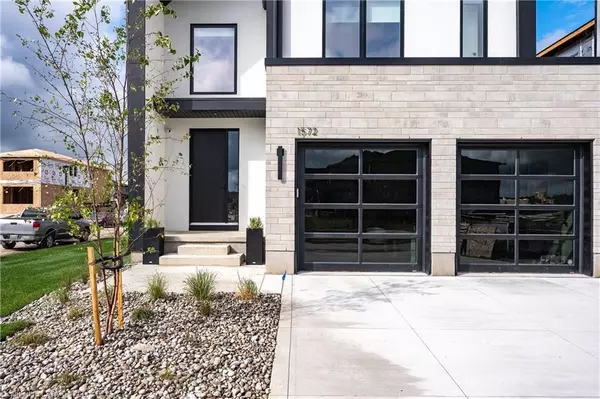$1,180,000
$1,249,900
5.6%For more information regarding the value of a property, please contact us for a free consultation.
1572 MEDWAY PARK DR London, ON N6G 3W1
5 Beds
5 Baths
3,549 SqFt
Key Details
Sold Price $1,180,000
Property Type Single Family Home
Sub Type Detached
Listing Status Sold
Purchase Type For Sale
Square Footage 3,549 sqft
Price per Sqft $332
Subdivision North S
MLS Listing ID X8195116
Sold Date 04/12/24
Style 2-Storey
Bedrooms 5
Tax Year 2022
Property Sub-Type Detached
Property Description
Lux Homes Design & Build Presents Their MODEL HOME For Sale. FULLY FINISHED BASEMENT - DUAL ZONE CLIMATE CONTROL SYSTEM AND LOADED WITH FEATURES.
This Luxurious Custom Home Is Located In The Prestigious And Sought-After Fox Hollow Neighbourhood of North London. Arrive Home To Eyecatching Architecture, With An Impressive Landscaped Front Yard. Step Inside & You'll Be Greeted With Timeless Design, Excellent Craftsmanship, & High End Finishes Throughout. The Main Floor Shines With Its Welcoming Entryway That Flows Into A Spacious Living Space Which Is Perfect For Entertaining. Appreciate All The Large Windows Throughout That Flood Natural Light Into The Home! This Home Is As Inviting As It Gets. The Modern Chef Inspired Kitchen Boasts Ceiling Height Cabinetry, WaterFall Island and A PotFiller! You Will LOVE The Statement "LIVE GREEN WALL" With Built-In Self Water And Drainage System in the Family Room. This Is The Perfect Family Home With 4 Bedrooms In Total On The 2nd Floor Complete With 3 Additional Bathrooms. The Master Bedroom Boasts A Huge Walk In Closet And A 5 Piece Spa-Like Ensuite With Soaker Tub. You Will Also LOVE The Convenience Of An Upper Level Laundry.Basement Has Side Entrance, Fully Finished With Heated Floors, High Basement Ceiling Height - AND Separate Temperature Control System for Basement & Upper Levels. Enjoy Your Lower Level Rec Room, Bedroom And a 3 Piece Bathroom!Covered Space Out Back with A Large Deck to Enjoy The Great Outdoors! 4 Car Concrete Driveway & 2 Additional In The Garage! Garage is fully insulated, with Heat And AC for Use As A MAN-CAVE with Custom Tinted Glass Garage Doors, As Well As Waterproof Concrete Treatment And The Vinyl Floors, along with Heated Floors and temperature control system! Additional Features Include, Cameras, Alarm system, Central Vac, Panel Ready Appliances, and Full Hardi board/ Stone/ Stucco, and Brick Exterior.Incredible Location. Steps From Park, Trails, Golf, Great Schools and Shopping. Welcome Home!
Location
Province ON
County Middlesex
Community North S
Area Middlesex
Zoning R1-4
Rooms
Basement Full
Kitchen 1
Separate Den/Office 1
Interior
Interior Features Sump Pump, Air Exchanger
Cooling Central Air
Fireplaces Number 1
Fireplaces Type Family Room
Laundry Inside
Exterior
Exterior Feature Deck, Year Round Living
Parking Features Private Double
Garage Spaces 2.0
Pool None
Lot Frontage 40.85
Lot Depth 108.69
Total Parking Spaces 6
Building
Foundation Poured Concrete
New Construction true
Others
Senior Community Yes
Security Features Alarm System,Carbon Monoxide Detectors
Read Less
Want to know what your home might be worth? Contact us for a FREE valuation!

Our team is ready to help you sell your home for the highest possible price ASAP

