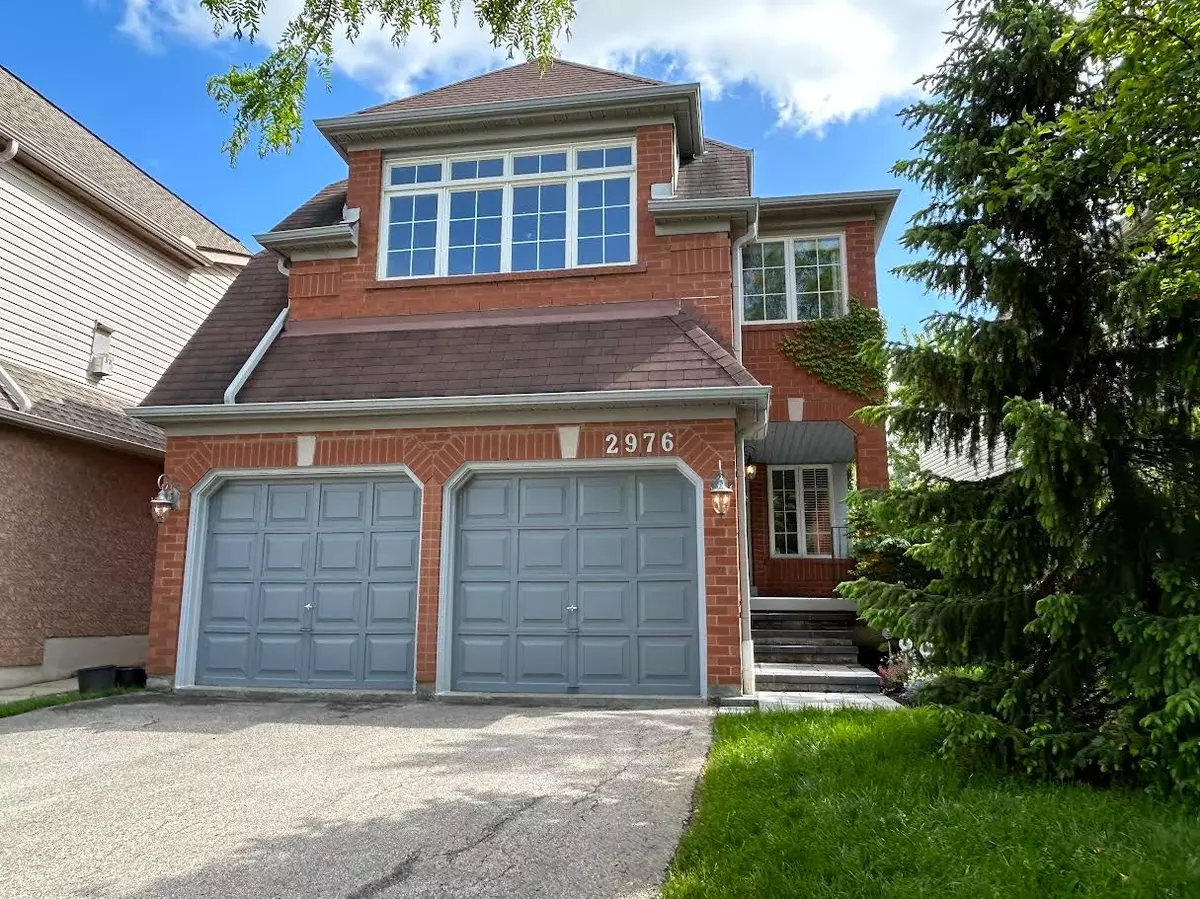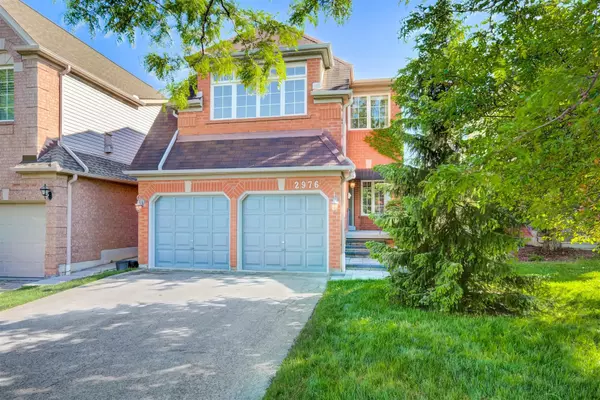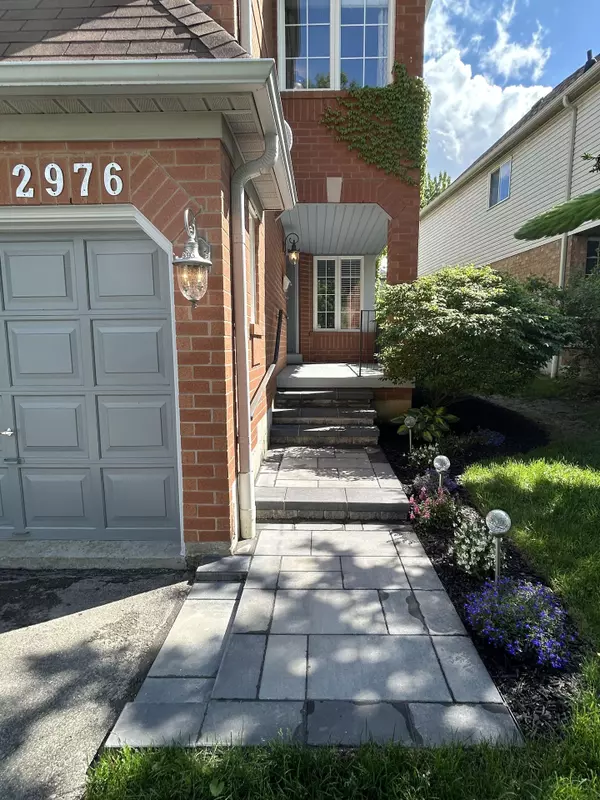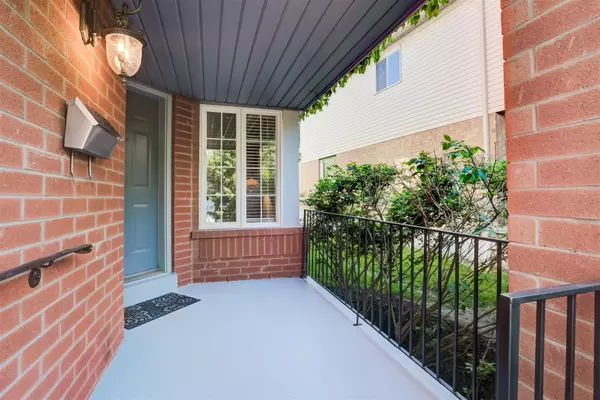$1,381,800
$1,440,000
4.0%For more information regarding the value of a property, please contact us for a free consultation.
2976 GARDENVIEW CRES Mississauga, ON L5M 5T2
3 Beds
3 Baths
Key Details
Sold Price $1,381,800
Property Type Single Family Home
Sub Type Detached
Listing Status Sold
Purchase Type For Sale
Approx. Sqft 2000-2500
Subdivision Central Erin Mills
MLS Listing ID W8392050
Sold Date 08/16/24
Style 2-Storey
Bedrooms 3
Annual Tax Amount $6,549
Tax Year 2023
Property Sub-Type Detached
Property Description
This Lovingly Cared for Home is Nestled in a Quiet, Family-Friendly Neighbourhood In Desirable Erin Mills. Home to Highly Rated John Fraser S.S. & Top-Ranked Elementary & Middle Schools. This Tastefully Updated Home has Quick Access to Parks, Schools, Transit, Shopping & Credit Valley Hospital, with Easy Access to Major Highways. The Formal Living Room & Dining Room Features Canadian Made Walnut Hardwood Floors, French Doors & Pot Lights. The Welcoming Family Room with Napoleon Electric FP, Built-in Bar/Entertainment Area, Wine Fridge & Bay Window, Flows Nicely into the Kraftmade Solid Wood Kitchen with Quartz Countertops & SS Apron Sink. Featuring A Handy Walk-in Pantry, a Chef Ready Island & Included Hightop Chairs, with W/O to Deck & Fully Fenced Landscaped Yard. Boasting a Large Primary Retreat with W/I Closet & 4-Pc Updated Ensuite (2024). The Remodelled (2024) Second Floor Laundry Room has been Designed for Convenience, & the Updated Bathrooms (2024) Feature Solid Wood Vanities & Carrera Marble Countertops. The Bright & Airy Great Room Boasts A Vaulted Ceiling, Ceiling Fan, Gas Fireplace, & Walnut Hardwood Floors. Matching Hardwood Build-ins and Bar Area with mini Fridge Refine this Space. An Immaculate 2350 sq ft Family Home Meticulously Maintained by Original Owner, Major Renovations Done in 2016 & 2024, there are no Popcorn Ceilings Here! This Home is Completely Move in Ready, with Early Move-in Date(s) Available!
Location
Province ON
County Peel
Community Central Erin Mills
Area Peel
Rooms
Family Room Yes
Basement Unfinished
Kitchen 1
Interior
Interior Features Other
Cooling Central Air
Exterior
Parking Features Private
Garage Spaces 2.0
Pool None
Roof Type Asphalt Shingle
Lot Frontage 32.0
Lot Depth 126.0
Total Parking Spaces 6
Building
Foundation Poured Concrete
Read Less
Want to know what your home might be worth? Contact us for a FREE valuation!

Our team is ready to help you sell your home for the highest possible price ASAP





