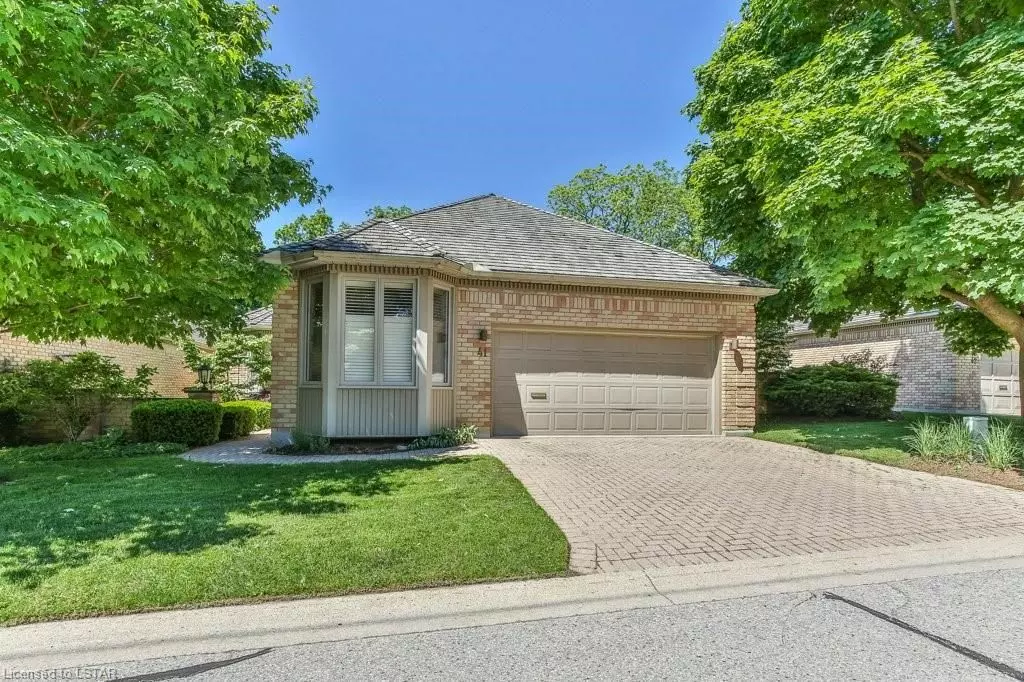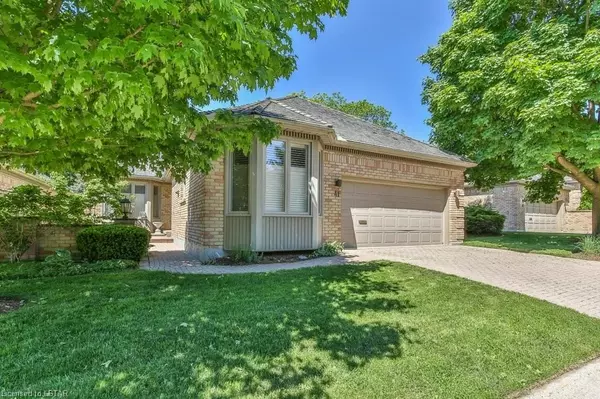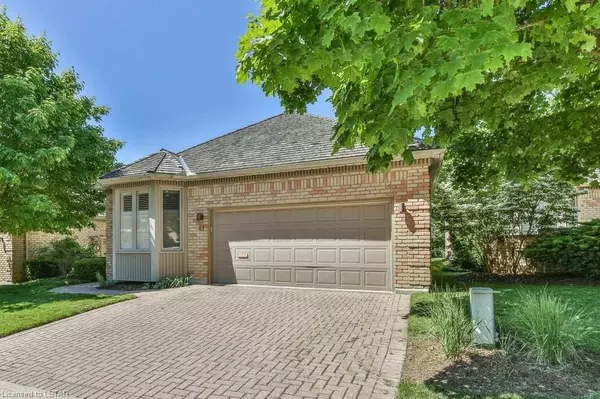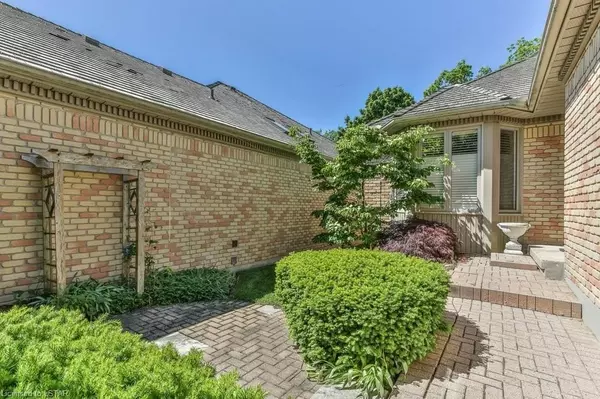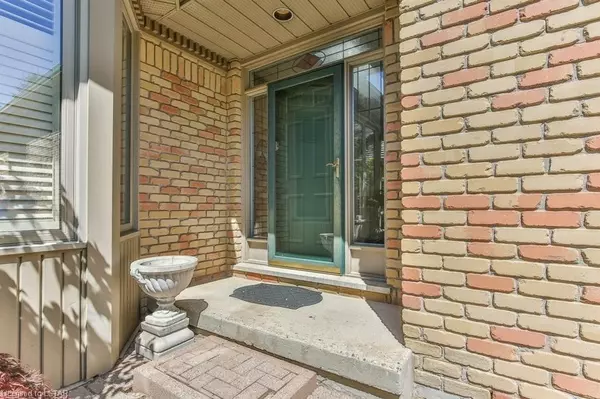$864,000
$739,900
16.8%For more information regarding the value of a property, please contact us for a free consultation.
1040 RIVERSIDE DR #41 London, ON N6H 5N4
3 Beds
3,925 SqFt
Key Details
Sold Price $864,000
Property Type Condo
Sub Type Condo Townhouse
Listing Status Sold
Purchase Type For Sale
Approx. Sqft 2000-2249
Square Footage 3,925 sqft
Price per Sqft $220
Subdivision North Q
MLS Listing ID X8381140
Sold Date 08/08/24
Style Bungalow
Bedrooms 3
HOA Fees $520
Annual Tax Amount $7,495
Tax Year 2023
Property Sub-Type Condo Townhouse
Property Description
Superb luxury 2+1 bedroom 3 bath detached condo in desired Hazel Lanes. Spacious 2000+ square foot main floor filled with natural light. The main level offers a generous living room with gas fireplace, formal dining room, spacious eat-in kitchen with loads of cabinets and counter space plus a bright main floor den with walkout to a private interior court yard. The oversized master bedroom offers a large walk-in closet and private en-suite with walk in tub/shower unit. A second large bedroom, another full bath and laundry area, complete the main floor. A patio walk out from the living room provides extended living space with its wrap around deck equipped with retractable awnings. The deck overlooks the treed landscaped grounds. The lower level provides an enormous family room with wet bar, a guest bedroom, a third full bathroom and lots of storage. Most windows and patio doors have been replaced. Double garage with inside access.
Location
Province ON
County Middlesex
Community North Q
Area Middlesex
Zoning R6-1
Rooms
Basement Partially Finished, Full
Kitchen 1
Separate Den/Office 1
Interior
Interior Features Water Meter
Cooling Central Air
Fireplaces Number 1
Laundry Ensuite
Exterior
Exterior Feature Deck, Privacy
Parking Features Private Double
Garage Spaces 4.0
Amenities Available Outdoor Pool, Visitor Parking
View Garden
Roof Type Shake,Cedar
Exposure West
Total Parking Spaces 4
Building
Foundation Poured Concrete
Locker None
New Construction false
Others
Senior Community Yes
Security Features Smoke Detector
Pets Allowed Restricted
Read Less
Want to know what your home might be worth? Contact us for a FREE valuation!

Our team is ready to help you sell your home for the highest possible price ASAP

