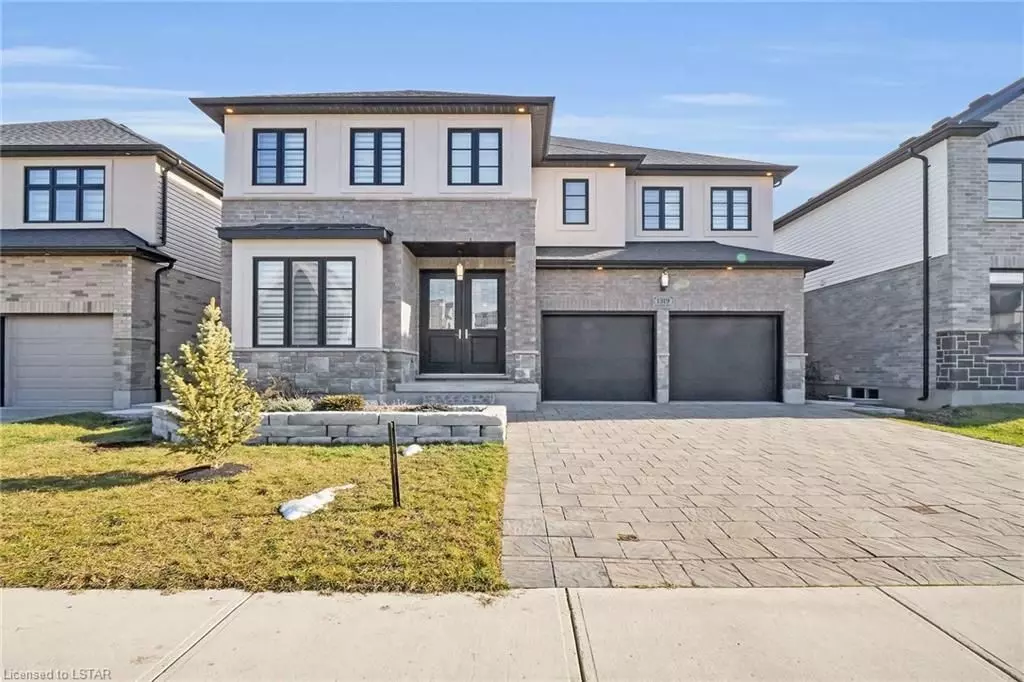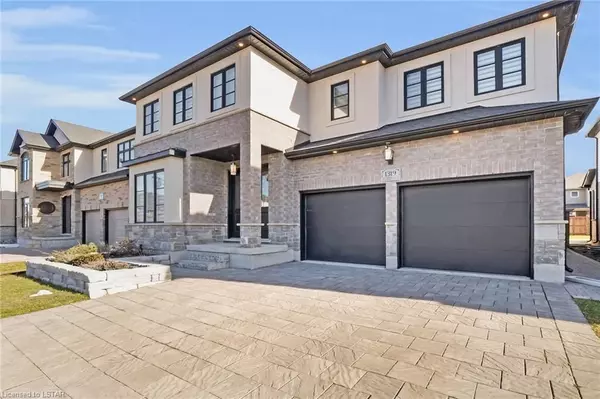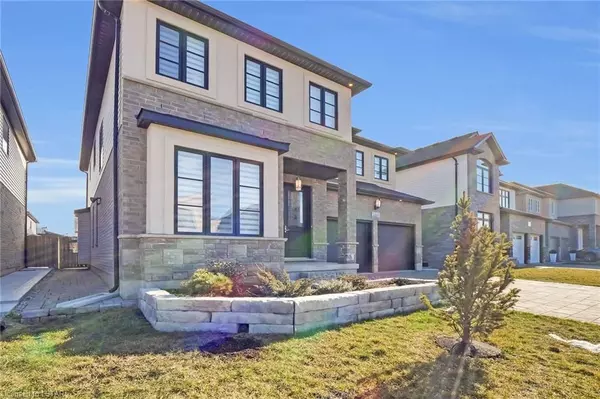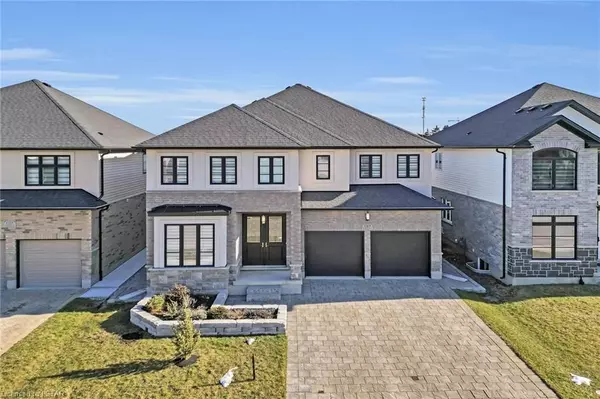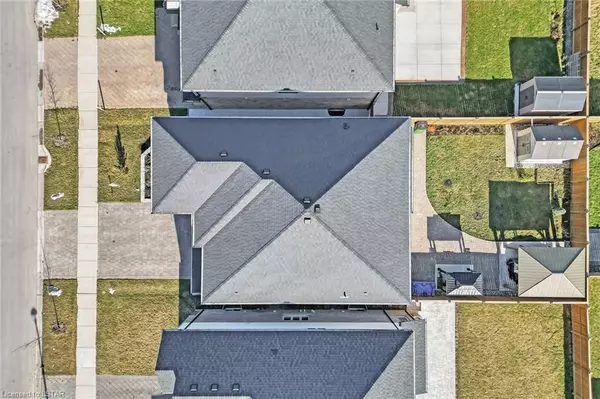$1,125,000
$1,169,000
3.8%For more information regarding the value of a property, please contact us for a free consultation.
1319 SILVERFOX DRIVE N/A London, ON N6G 0V7
4 Beds
4 Baths
2,929 SqFt
Key Details
Sold Price $1,125,000
Property Type Single Family Home
Sub Type Detached
Listing Status Sold
Purchase Type For Sale
Square Footage 2,929 sqft
Price per Sqft $384
Subdivision North S
MLS Listing ID X7976789
Sold Date 04/29/24
Style 2-Storey
Bedrooms 4
Annual Tax Amount $6,517
Tax Year 2023
Property Sub-Type Detached
Property Description
Welcome to your dream home! This stunning 4-bedroom, 4-bathroom house with a 2-car garage is a masterpiece of luxury and functionality. As you step through the 8' doors on the main floor, you're greeted by the timeless elegance of hardwood flooring throughout. The kitchen and bathrooms boast exquisite granite countertops, while the main floor features 9' ceilings, oversized doors, and crown molding for an added touch of sophistication. Indulge in relaxation in the ensuite bathroom's free-standing bath, or enjoy the comfort of hardwood flooring on the second floor. Roll-up blinds adorn the windows, providing both privacy and style. The garage is fully insulated with termo garage doors for energy efficiency. Outside, the beauty continues with a meticulously landscaped front garden bed and a fenced backyard with two gates for convenience. Interlocking pathways lead to a backyard oasis complete with a shed, cedar gazebo, and BBQ gazebo – perfect for entertaining or simply unwinding in nature. Don't miss the chance to make this your forever home!
Location
Province ON
County Middlesex
Community North S
Area Middlesex
Zoning R1-4
Rooms
Family Room No
Basement Full
Kitchen 1
Interior
Interior Features On Demand Water Heater, Water Heater Owned, Air Exchanger
Cooling Central Air
Fireplaces Number 1
Fireplaces Type Living Room
Exterior
Exterior Feature Porch, Privacy, Year Round Living
Parking Features Private Double, Reserved/Assigned
Garage Spaces 2.0
Pool None
View Clear
Roof Type Shingles
Lot Frontage 46.14
Lot Depth 108.47
Exposure East
Total Parking Spaces 4
Building
Foundation Poured Concrete
New Construction false
Others
Senior Community Yes
Security Features Carbon Monoxide Detectors,Smoke Detector
Read Less
Want to know what your home might be worth? Contact us for a FREE valuation!

Our team is ready to help you sell your home for the highest possible price ASAP

