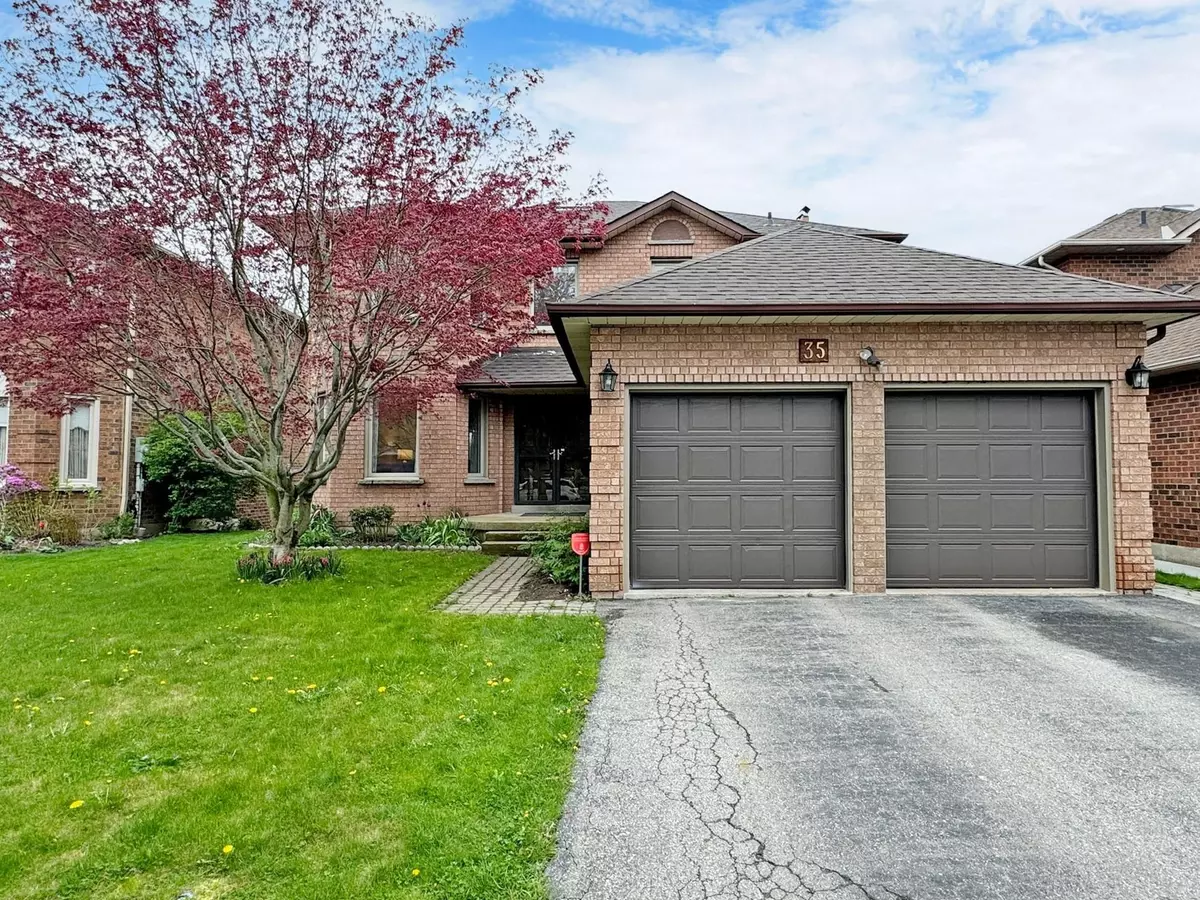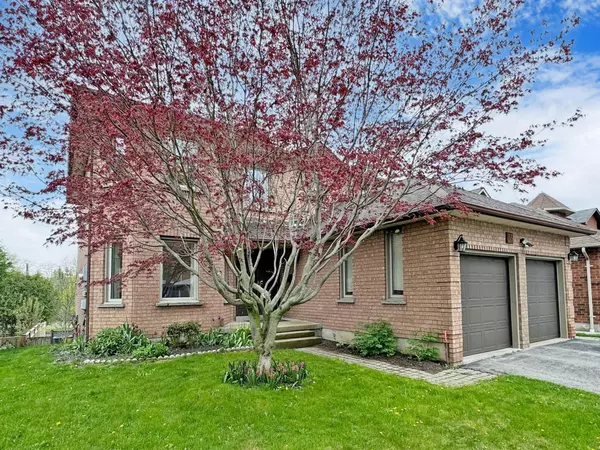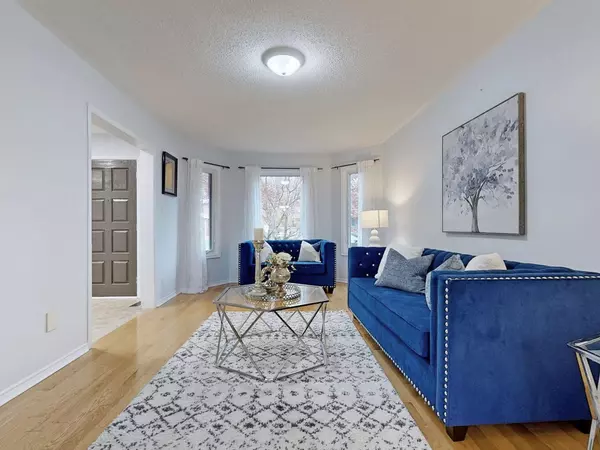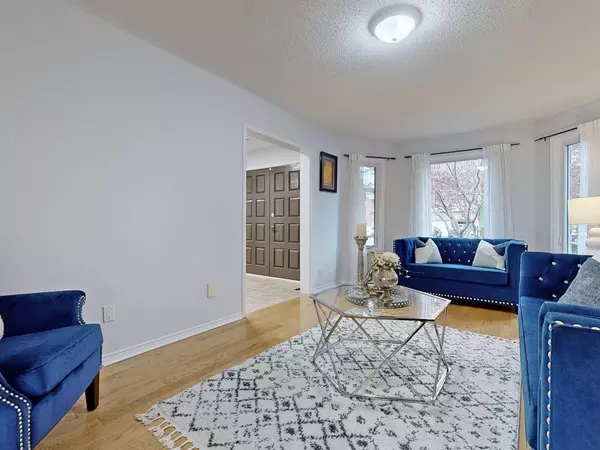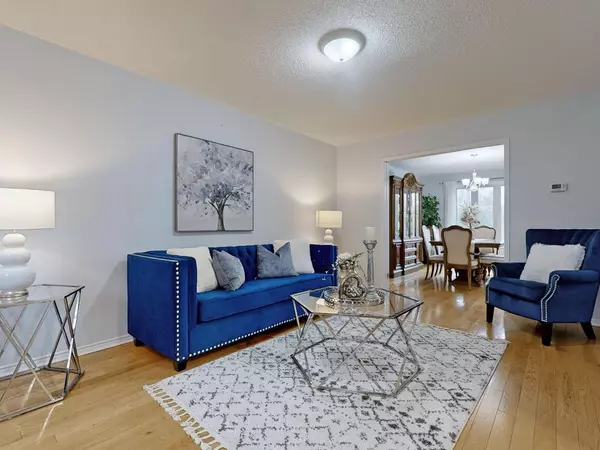$1,200,000
$1,179,900
1.7%For more information regarding the value of a property, please contact us for a free consultation.
35 Intrepid DR Whitby, ON L1N 8S6
5 Beds
4 Baths
Key Details
Sold Price $1,200,000
Property Type Single Family Home
Sub Type Detached
Listing Status Sold
Purchase Type For Sale
Approx. Sqft 2500-3000
Subdivision Blue Grass Meadows
MLS Listing ID E8310148
Sold Date 07/26/24
Style 2-Storey
Bedrooms 5
Annual Tax Amount $7,724
Tax Year 2024
Property Sub-Type Detached
Property Description
Absolutely Stunning & Cozy Detached house located on a !!! Deep Lot !!! in the sought-after Blue Grass Meadows neighbourhood. Offers 4 + 1 Bedroom with 4 washrooms & W/O Basement. Very Spacious, Clean & Sun Filled C/W Recent Yrs Quality Of Upgds, Dble Dr Entry, Grand Foyer W/Mirrored Closet & Pot lights. Formal Living Rm W/Bay window, Separate Dining Room W/French Door, Main & 2nd W/Hardwood flooring. Updated Gleaming White Kitchen with S/S Appl, Backsplash, Custom Made Extra Pantries, Quartz Cntr Top& Undermount Sink. Oversize Breakfast area leads to a large wrap-around Deck (36.28' X 10.47'), Sep Family Rm W/Fireplace. Most of the S/S Appliances (2023). Updated Windows, Reshingled Roof, A/C & Furnace. Eentire house painted (2023). Intercom access to Main & 2nd Flr. Owned Water Heater. Garage Access & Side Door Access from Laundry. Circular stairs W/White spindles leads to spacious 2nd flr Landing W/Sky light & Pot lights. Huge Mater Br with Dble Dr Entry, Large W/I Closet, Renovated Mater Ensuite & A Cozy Sitting area. Spacious other Brs with Larger windows & closets. Fully Finished W/O Bsmt Apartment W/ raised floor, Laminate throughout (2023), a larger Living area, spacious Kitchen, Dining Area, 3 pc washroom and the 5th Bedroom. Ideal for Live and Rent. Close to Schools, Parks, Shops, Restaurants, minustes away to Whitby GO, Easy Access To 401.
Location
Province ON
County Durham
Community Blue Grass Meadows
Area Durham
Zoning Residential
Rooms
Family Room Yes
Basement Apartment, Walk-Out
Kitchen 2
Separate Den/Office 1
Interior
Interior Features Auto Garage Door Remote
Cooling Central Air
Fireplaces Number 1
Fireplaces Type Wood
Exterior
Exterior Feature Deck
Parking Features Private Double
Garage Spaces 2.0
Pool None
Roof Type Shingles
Lot Frontage 49.21
Lot Depth 144.36
Total Parking Spaces 6
Building
Foundation Poured Concrete
Others
Senior Community Yes
Security Features Smoke Detector
Read Less
Want to know what your home might be worth? Contact us for a FREE valuation!

Our team is ready to help you sell your home for the highest possible price ASAP

