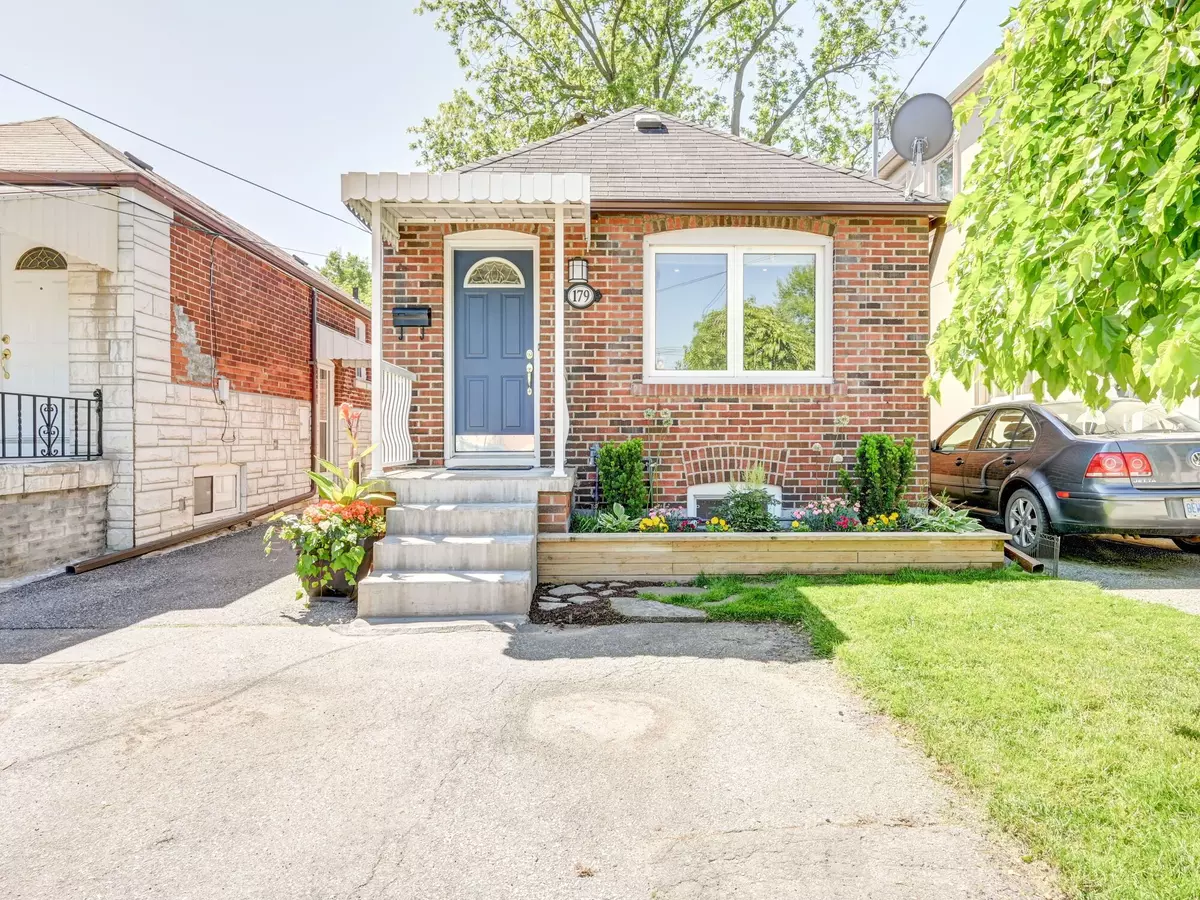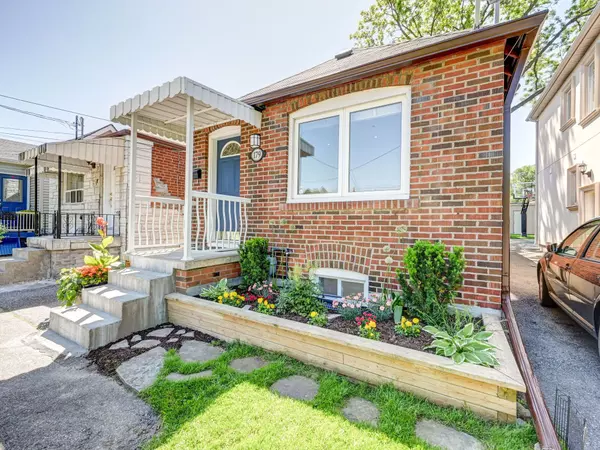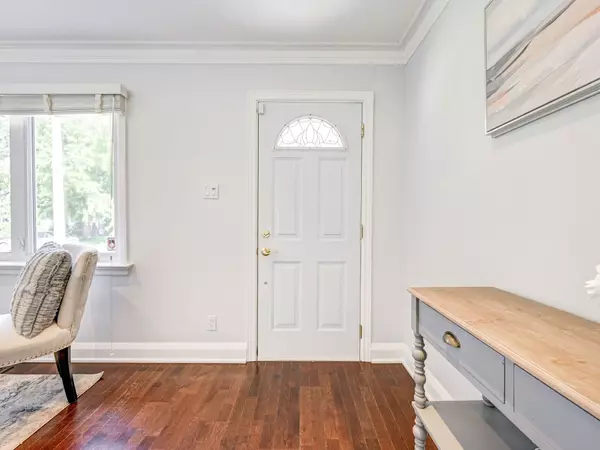$1,005,000
$899,888
11.7%For more information regarding the value of a property, please contact us for a free consultation.
179 Virginia AVE Toronto E03, ON M4C 2T5
2 Beds
2 Baths
Key Details
Sold Price $1,005,000
Property Type Single Family Home
Sub Type Detached
Listing Status Sold
Purchase Type For Sale
Subdivision Woodbine-Lumsden
MLS Listing ID E8398076
Sold Date 08/08/24
Style Bungalow
Bedrooms 2
Annual Tax Amount $3,444
Tax Year 2023
Property Sub-Type Detached
Property Description
Move in ready! This delightful professionally-renovated detached bungalow has many upgrades throughout. A unique feature of this home is the large primary bedroom that spans the entire width of house and was opened up to incorporate a spacious mirrored wall-to-wall closet system! Enjoy the well-lit kitchen with blue and white designer cabinets, quartz countertops, a substantial pantry, and new Bosch dishwasher. The fresh, spa-inspired 4-piece bathroom is lined with beautiful shiplap paneling, luxury vinyl plank flooring, and a modern shower with huge end-to-end niche. Gleaming hardwood floors, crown molding, and dimmable pot lights add ambiance to the living room with picture window. This freshly painted home also features a bright fully-finished lower level with a separate side entrance. Great for an in-law suite, games room, home office, or even rental potential! A massive bedroom filled with natural light, a 3-piece washroom with porcelain tile flooring, a laundry with an extra-large capacity front load washer and dryer, and a huge recreation room complete this fantastic space. There is also ample storage, dimmable LED pot lights, and multiple above-grade windows. Outside, you will find a gorgeous matching detached oversized (1 car) garage that has endless storage, a workbench, multiple shelves and its own electrical panel. The property also boasts a legal front parking pad, small flower/veggie gardens, and a patio with a natural gas BBQ hook-up. Located just steps away from Taylor Creek walking and biking trails, this home is a must-see. Don't miss out on this incredible property come discover why its the perfect place to call home!
Location
Province ON
County Toronto
Community Woodbine-Lumsden
Area Toronto
Rooms
Family Room No
Basement Finished, Separate Entrance
Kitchen 1
Separate Den/Office 1
Interior
Interior Features Other
Cooling Central Air
Exterior
Parking Features Mutual
Garage Spaces 1.5
Pool None
Roof Type Asphalt Shingle
Lot Frontage 22.0
Lot Depth 100.0
Total Parking Spaces 2
Building
Foundation Concrete
Read Less
Want to know what your home might be worth? Contact us for a FREE valuation!

Our team is ready to help you sell your home for the highest possible price ASAP





