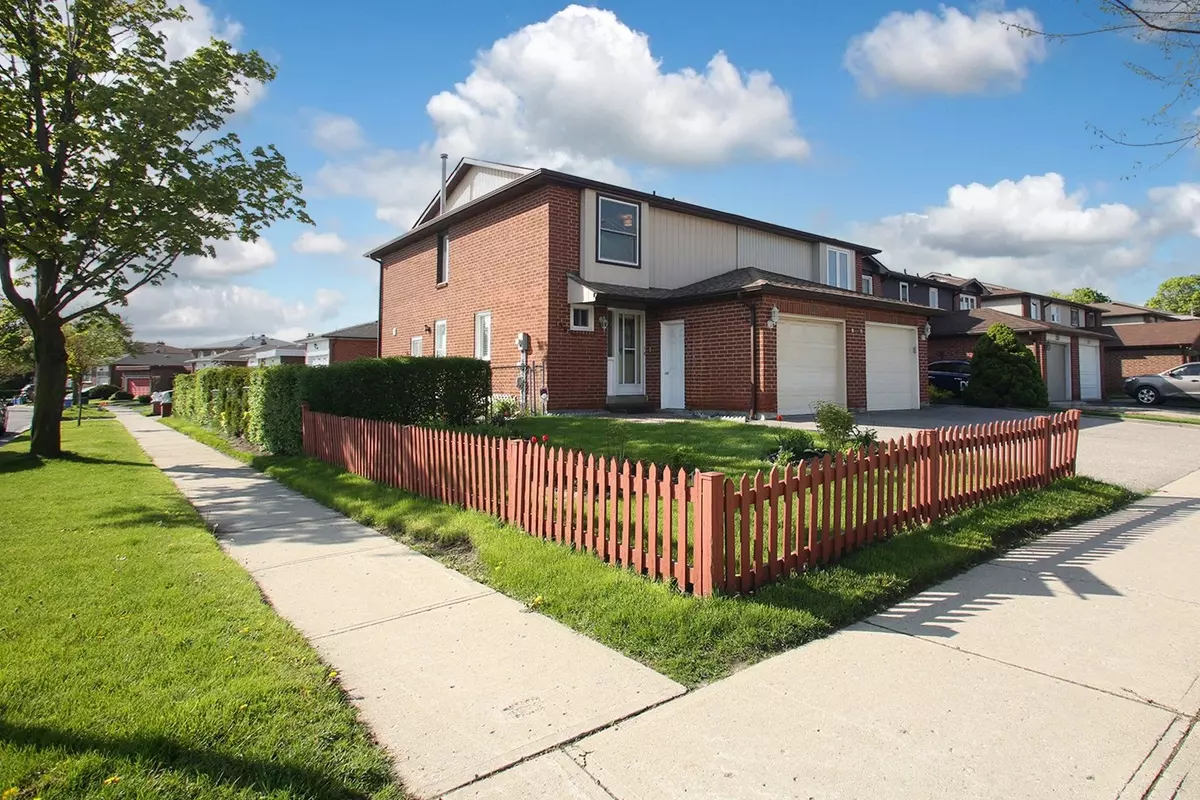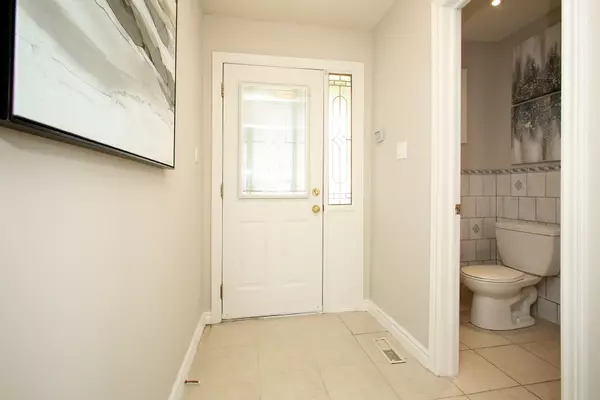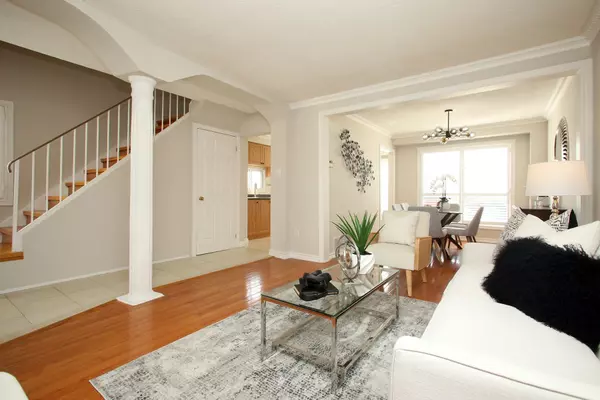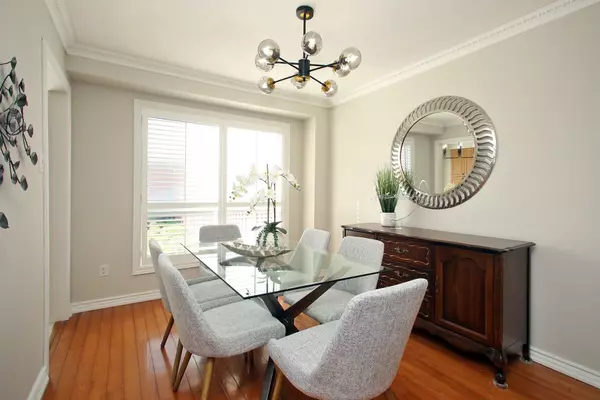$1,070,000
$999,000
7.1%For more information regarding the value of a property, please contact us for a free consultation.
159 Risebrough Circuit Markham, ON L3R 3E2
4 Beds
3 Baths
Key Details
Sold Price $1,070,000
Property Type Multi-Family
Sub Type Semi-Detached
Listing Status Sold
Purchase Type For Sale
Subdivision Milliken Mills West
MLS Listing ID N8324856
Sold Date 08/01/24
Style 2-Storey
Bedrooms 4
Annual Tax Amount $4,121
Tax Year 2023
Property Description
Welcome to your dream home in the coveted Milliken Mills neighborhood! Nestled on a serene corner lot, this stunning semi-detached residence offers the perfect blend of modern comfort and timeless elegance. Upon entering, you'll be greeted by a warm and inviting living room that seamlessly flows into the adjacent dining area. Large windows bathe the space in natural light, while the freshly painted walls create an atmosphere of serenity and sophistication.The heart of the home lies in the spacious kitchen, where culinary delights come to life. Featuring a sliding door that leads to the backyard, this offers easy access to outdoor entertaining and dining. The kitchen has ample cabinet storage, and a convenient breakfast nook, making it the perfect gathering spot for family and friends. A separate side entrance adds convenience and flexibility, providing direct access to the outdoors without disrupting the main living areas. Step outside to discover a sprawling deck, ideal for enjoying your morning coffee or hosting summer gatherings in style. Upstairs, three generously sized bedrooms await, each offering comfort and tranquility. The primary suite providing a peaceful retreat at the end of the day. Descend to the finished basement, where endless possibilities await. Whether you choose to create a cozy family room, a home office, or a guest suite, this versatile space is yours to customize according to your needs and preferences. Conveniently located near shopping centers, parks, schools, and transportation options, this home offers the perfect combination of convenience and easy living. With its spacious layout, modern amenities, and prime corner lot location, this semi-detached gem is sure to exceed your expectations. Don't miss out on the opportunity to make it yours schedule a showing today!
Location
Province ON
County York
Community Milliken Mills West
Area York
Rooms
Family Room No
Basement Finished, Separate Entrance
Kitchen 1
Separate Den/Office 1
Interior
Interior Features None
Cooling Central Air
Exterior
Parking Features Private
Garage Spaces 3.0
Pool None
Roof Type Asphalt Shingle
Lot Frontage 20.12
Lot Depth 189.61
Total Parking Spaces 3
Building
Foundation Concrete
Read Less
Want to know what your home might be worth? Contact us for a FREE valuation!

Our team is ready to help you sell your home for the highest possible price ASAP





