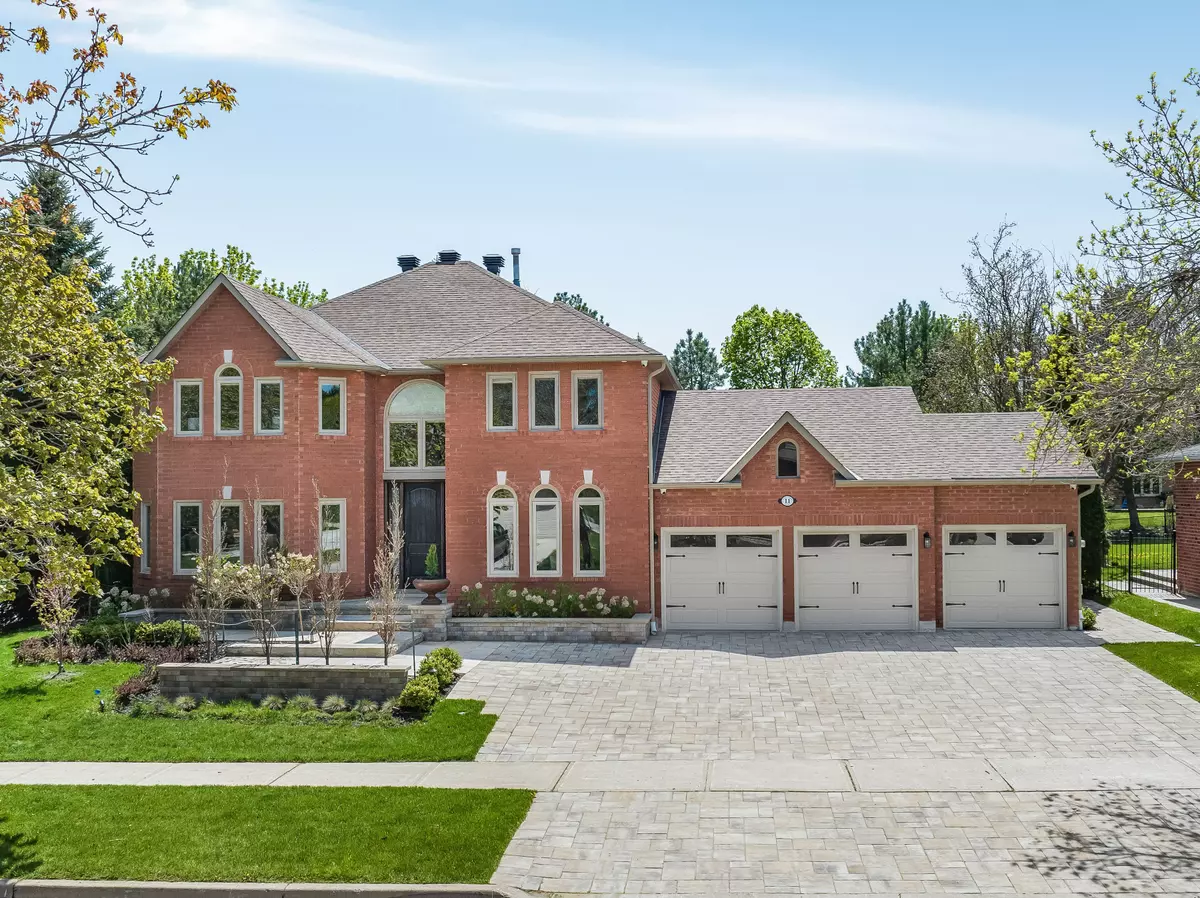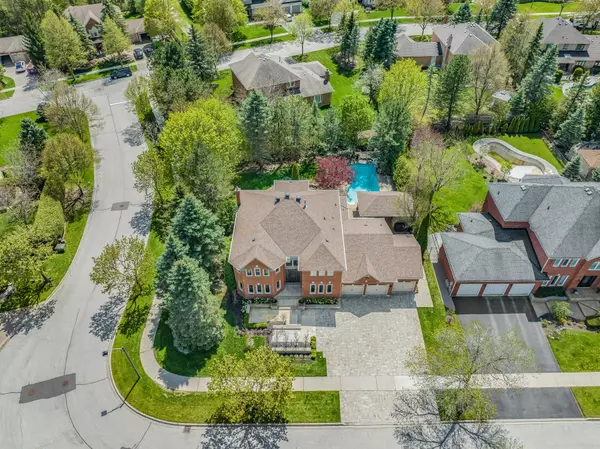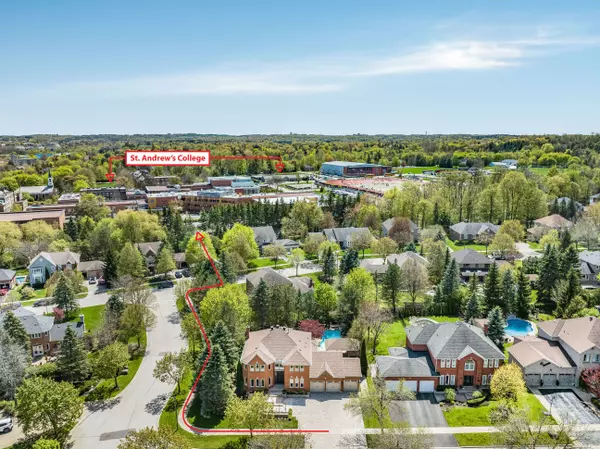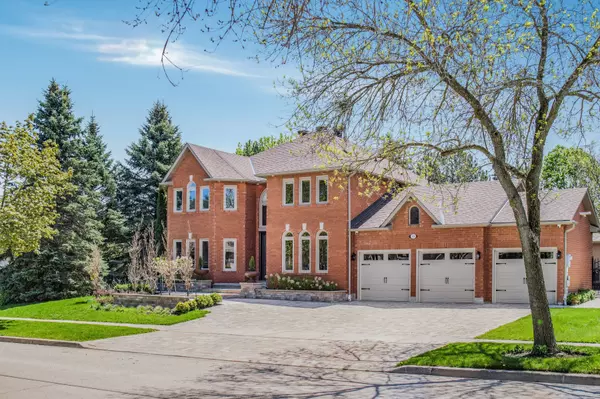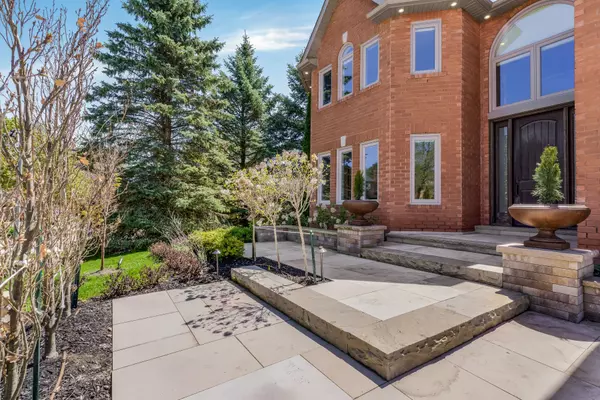$2,585,000
$2,574,900
0.4%For more information regarding the value of a property, please contact us for a free consultation.
11 Wilkinson PL Aurora, ON L4G 6K2
4 Beds
5 Baths
Key Details
Sold Price $2,585,000
Property Type Single Family Home
Sub Type Detached
Listing Status Sold
Purchase Type For Sale
Approx. Sqft 3500-5000
Subdivision Hills Of St Andrew
MLS Listing ID N8317544
Sold Date 06/27/24
Style 2-Storey
Bedrooms 4
Annual Tax Amount $10,924
Tax Year 2023
Property Sub-Type Detached
Property Description
Welcome To 11 Wilkinson Pl, Where Luxury Meets Comfort & Convenience! Enjoy 3,593 SqFt Of Incredible Finishes & A Long List Of Top Tier Features/Upgrades (See Attached List), All While Being Perfectly Placed Beside St Andrew's College & Just Minutes From Hwy 404 & All That Aurora Offers! Main Floor Features Living & Family Rms, Office, Fireplace, 2 W/Os To Backyard, Dining Rm W/ Wine Cellar & Butler's Pantry, Chef's Kitchen W/ Wolf Range, Thermador Wall Oven & Microwave, SubZero Fridge, Miele Dishwasher. Upstairs Are 4 Huge Bedrooms, Primary & Junior Primary Both With W/I Closet & Ensuite BR. Finished Basement Has A Bar W/ Sink & Fridge, Fireplace, Full Bathroom + 3 Extra Rooms. Landscaped Backyard W/ Inground Pool & Pool House. Front Yard Beautifully Landscaped W/ Gardens, 3 Car Garage. Quiet Low Traffic Cul-De-Sac Location.
Location
Province ON
County York
Community Hills Of St Andrew
Area York
Zoning RI-5
Rooms
Family Room Yes
Basement Finished, Full
Kitchen 1
Interior
Interior Features Central Vacuum
Cooling Central Air
Exterior
Parking Features Private
Garage Spaces 6.0
Pool Inground
Roof Type Asphalt Shingle
Lot Frontage 87.0
Lot Depth 115.64
Total Parking Spaces 6
Building
Foundation Poured Concrete
Read Less
Want to know what your home might be worth? Contact us for a FREE valuation!

Our team is ready to help you sell your home for the highest possible price ASAP

