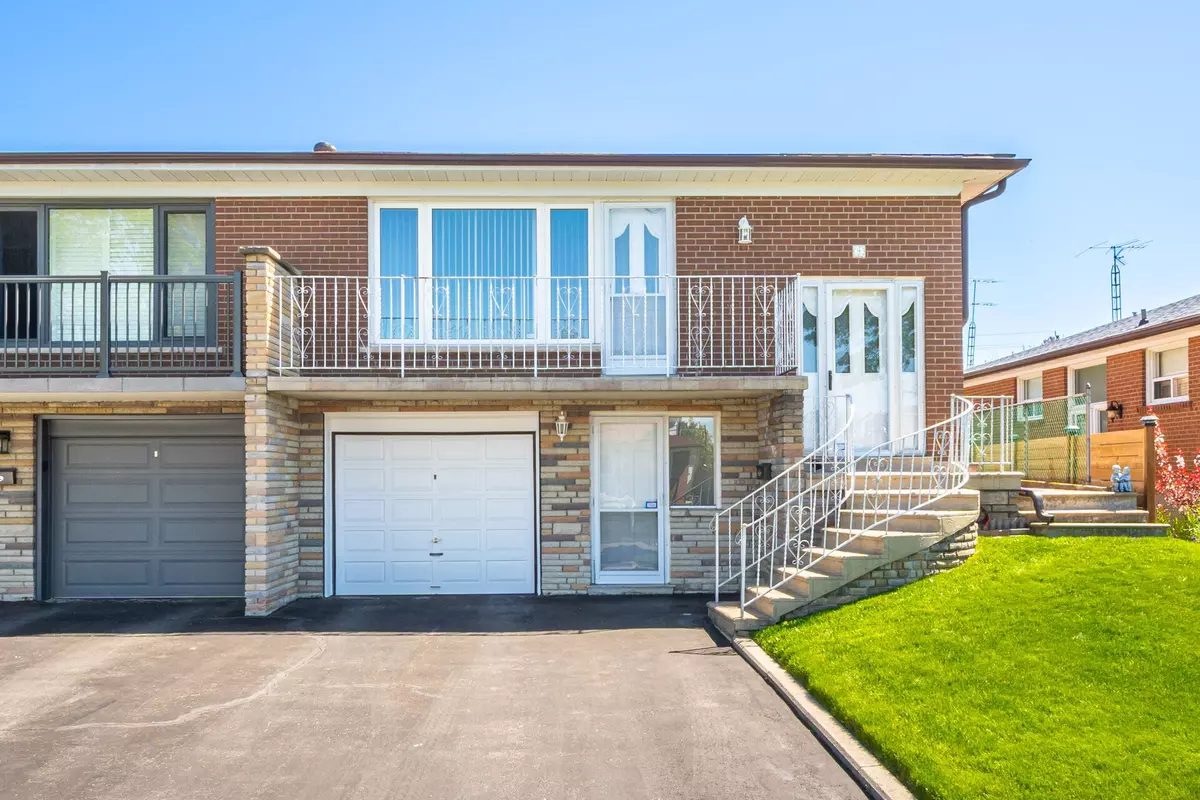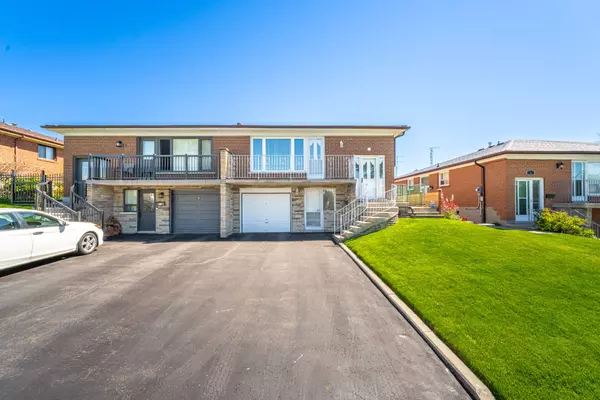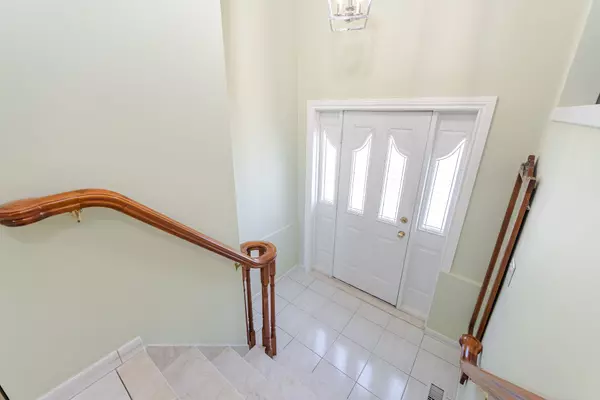$952,000
$899,900
5.8%For more information regarding the value of a property, please contact us for a free consultation.
9 Riverton DR Toronto W05, ON M9L 2N8
3 Beds
2 Baths
Key Details
Sold Price $952,000
Property Type Multi-Family
Sub Type Semi-Detached
Listing Status Sold
Purchase Type For Sale
Subdivision Humber Summit
MLS Listing ID W8317168
Sold Date 07/22/24
Style Bungalow-Raised
Bedrooms 3
Annual Tax Amount $3,364
Tax Year 2023
Property Sub-Type Semi-Detached
Property Description
Welcome to your charming semi-detached raised bungalow nestled in the heart of Humber Summit! This delightful home boasts a unique feature: a walk-out basement apartment, perfect for extended family or rental income potential. Immaculate condition with hardwood floors, two eat in kitchens, 3 large bedrooms, open concept living and dining room with large windows, walk out to huge balcony and a private yard.This property is a MUST SEE!
Location
Province ON
County Toronto
Community Humber Summit
Area Toronto
Zoning Residential
Rooms
Family Room Yes
Basement Apartment, Finished with Walk-Out
Kitchen 2
Interior
Interior Features Carpet Free, Central Vacuum, Auto Garage Door Remote
Cooling Central Air
Exterior
Parking Features Private
Garage Spaces 1.0
Pool None
Roof Type Asphalt Shingle
Lot Frontage 26.59
Lot Depth 102.65
Total Parking Spaces 3
Building
Foundation Concrete
Read Less
Want to know what your home might be worth? Contact us for a FREE valuation!

Our team is ready to help you sell your home for the highest possible price ASAP





