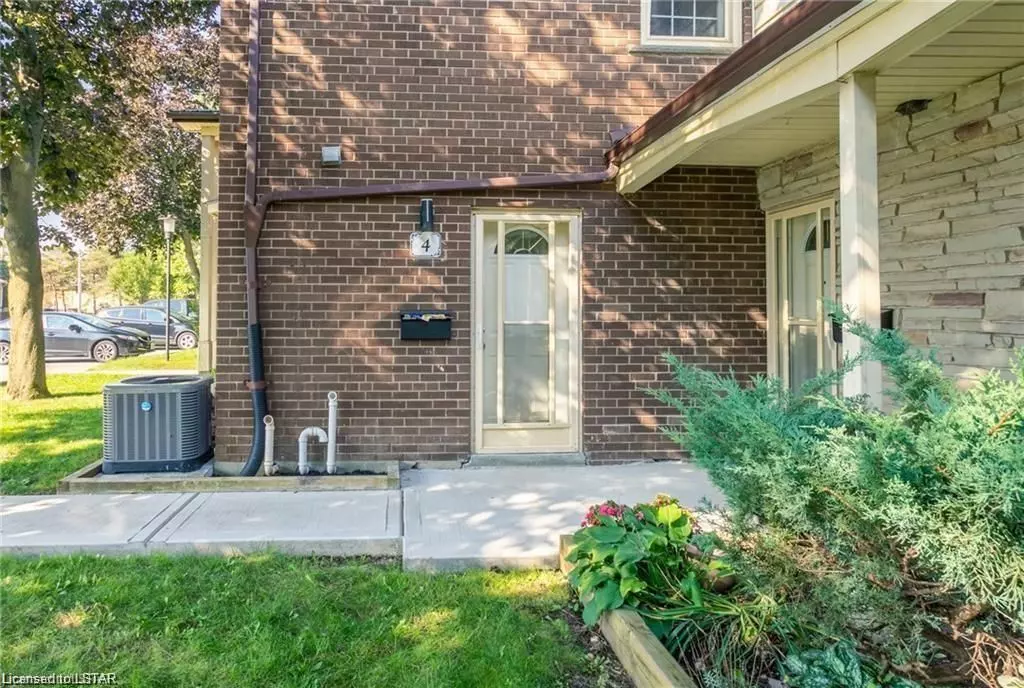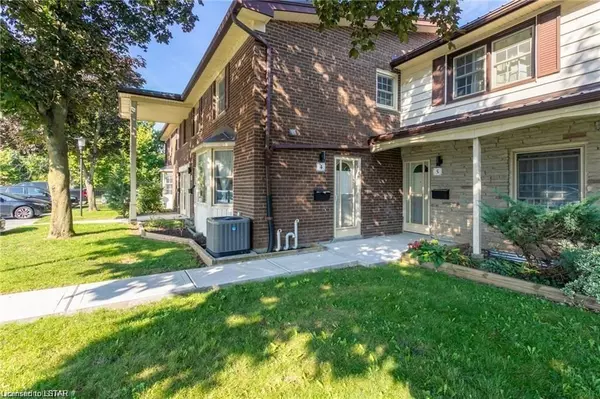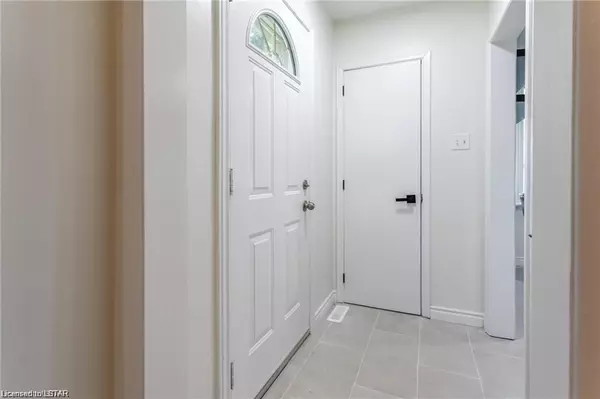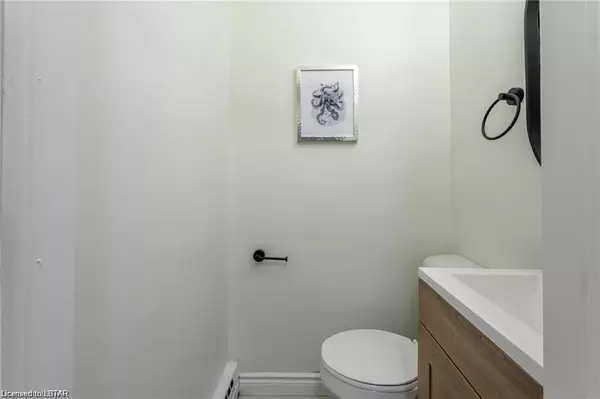$391,000
$409,000
4.4%For more information regarding the value of a property, please contact us for a free consultation.
4 ARBOUR GLEN CRES London, ON N5Y 4S5
3 Beds
3 Baths
1,670 SqFt
Key Details
Sold Price $391,000
Property Type Condo
Sub Type Condo Townhouse
Listing Status Sold
Purchase Type For Sale
Square Footage 1,670 sqft
Price per Sqft $234
Subdivision East A
MLS Listing ID X7976154
Sold Date 03/23/24
Style 2-Storey
Bedrooms 3
HOA Fees $330
Annual Tax Amount $1,519
Tax Year 2023
Property Sub-Type Condo Townhouse
Property Description
Welcome to your extremely charming 3 bed, 2.5 bath townhouse that boasts brand new
upgrades throughout and offers expansive living at an affordable price. This open
concept condo includes spacious bedrooms with lots of natural light flowing
through. 2nd floor 4-piece bath features a stunning skylight. Vinyl, Quartz and
Ceramic throughout. Brand new stainless steel appliances. Your home is steps away
from many trails, shopping, community centers, parks, and sports fields. Public
transit is easily accessible, and is on a bus route to both Western University and
Fanshawe College! Complex has an outdoor swimming pool for you to enjoy. 2 parking
spaces. Condo fees cover lawn care, snow removal, walkways, and common elements.
New entry walkway 2023. The perfect home for first time home buyers, investors, and
families!
Location
Province ON
County Middlesex
Community East A
Area Middlesex
Zoning R5-4
Rooms
Basement Full
Kitchen 1
Interior
Interior Features None
Cooling Central Air
Fireplaces Number 1
Laundry Laundry Room
Exterior
Parking Features Front Yard Parking
Pool None
Community Features Recreation/Community Centre, Public Transit
Amenities Available Outdoor Pool, Visitor Parking
Lot Frontage 287.7
Lot Depth 288.77
Exposure East
Total Parking Spaces 2
Building
Foundation Unknown
Locker None
New Construction false
Others
Senior Community No
Pets Allowed Yes
Read Less
Want to know what your home might be worth? Contact us for a FREE valuation!

Our team is ready to help you sell your home for the highest possible price ASAP





