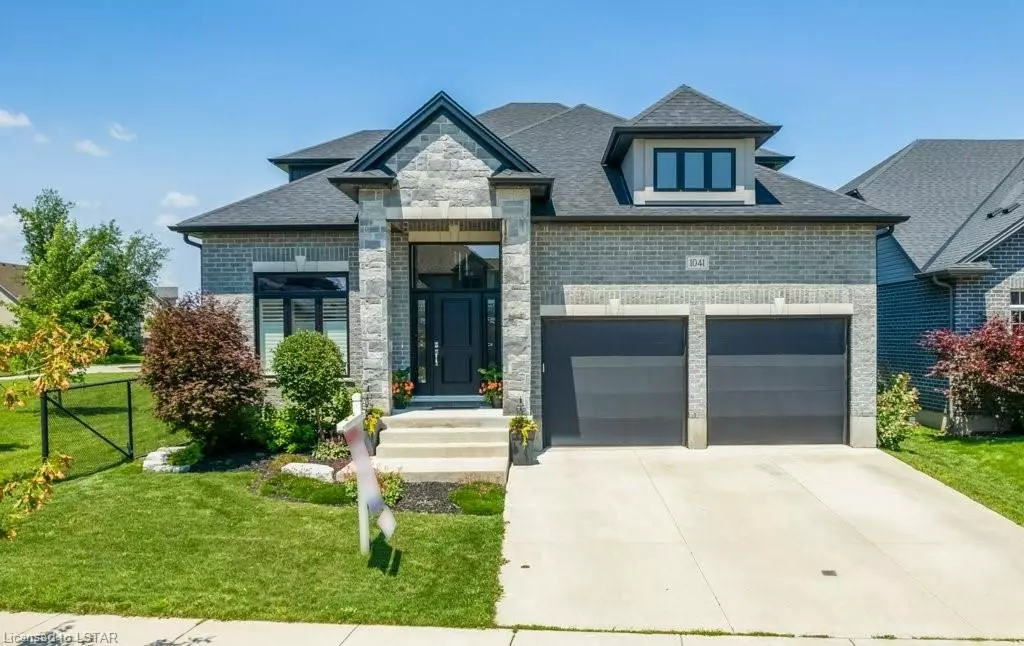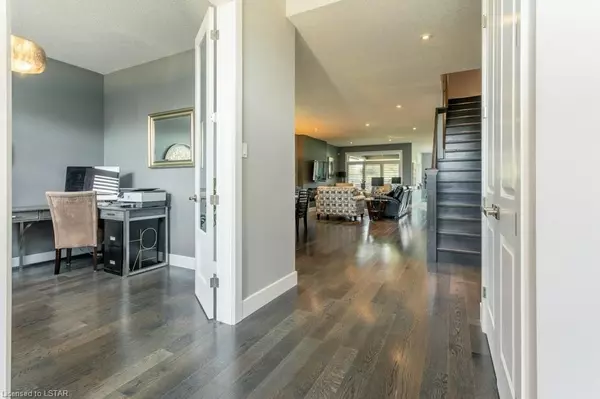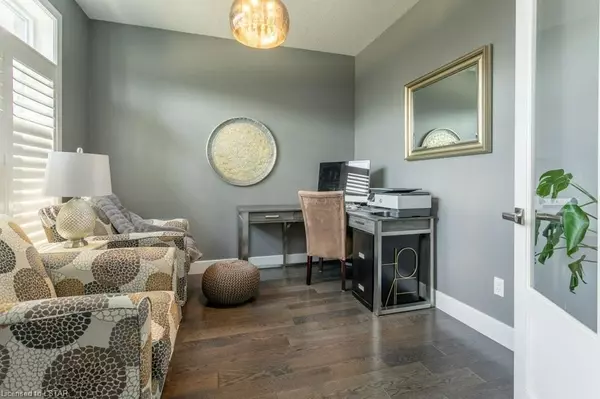$1,029,000
$1,075,000
4.3%For more information regarding the value of a property, please contact us for a free consultation.
1041 MEDWAY PARK DR London, ON N6G 0E4
4 Beds
4 Baths
3,960 SqFt
Key Details
Sold Price $1,029,000
Property Type Single Family Home
Sub Type Detached
Listing Status Sold
Purchase Type For Sale
Square Footage 3,960 sqft
Price per Sqft $259
Subdivision North S
MLS Listing ID X8192002
Sold Date 04/04/24
Style 2-Storey
Bedrooms 4
Annual Tax Amount $6,969
Tax Year 2023
Property Sub-Type Detached
Property Description
Welcome to 1041 Medway Park Rd. in beautiful Sunningdale Crossings in North West London. This is a perfect property for those wanting a main floor primary bedroom, as well as a full basement suite for family members or additional rental income. This custom built, 2 storey home offers 4 bedrooms, 3.5 baths, bright main floor office / den, and 2 separate backyard decks with views to the green space behind. Your main level features the large and bright primary bedroom with a 6 piece ensuite bathroom and its own patio doors out to a private covered deck to relax and enjoy the peace of the backyard. Step into your front foyer to find a bright office / den, walking into the large open concept dining and living room with the eat-in kitchen, all perfect for entertaining. Step out to another covered deck to bbq or spend time with family and friends. The mudroom coming in from the double car garage also features your main floor laundry. Your second level features 2 great size bedrooms with large closets and a 4 piece bathroom. Walk down to your finished basement to find a full kitchen, 4 piece bathroom, large and open rec room and your 4th bedroom with a wall-to-wall walk-in closet and built-in bookshelf. Everything in this home is upgraded. Hardwood and tile flooring, glass showers, concrete driveway, wood staircase, and much more. This is one of a kind and a must see!! Just minutes to all amenities as well as Masonville Mall for the best shopping in London. 7 minute drive to Western University and University Hospital. 45 minute drive to the beach in Grand Bend.
Location
Province ON
County Middlesex
Community North S
Area Middlesex
Zoning R1-4
Rooms
Family Room Yes
Basement Full
Kitchen 2
Separate Den/Office 1
Interior
Interior Features Countertop Range, Water Heater Owned, Sump Pump, Central Vacuum
Cooling Central Air
Fireplaces Number 1
Fireplaces Type Electric
Exterior
Exterior Feature Deck
Parking Features Private Double
Garage Spaces 2.0
Pool None
Community Features Recreation/Community Centre, Public Transit
Lot Frontage 50.38
Exposure South
Total Parking Spaces 4
Building
Lot Description Irregular Lot
Foundation Poured Concrete
New Construction false
Others
Senior Community Yes
Security Features Alarm System
Read Less
Want to know what your home might be worth? Contact us for a FREE valuation!

Our team is ready to help you sell your home for the highest possible price ASAP





