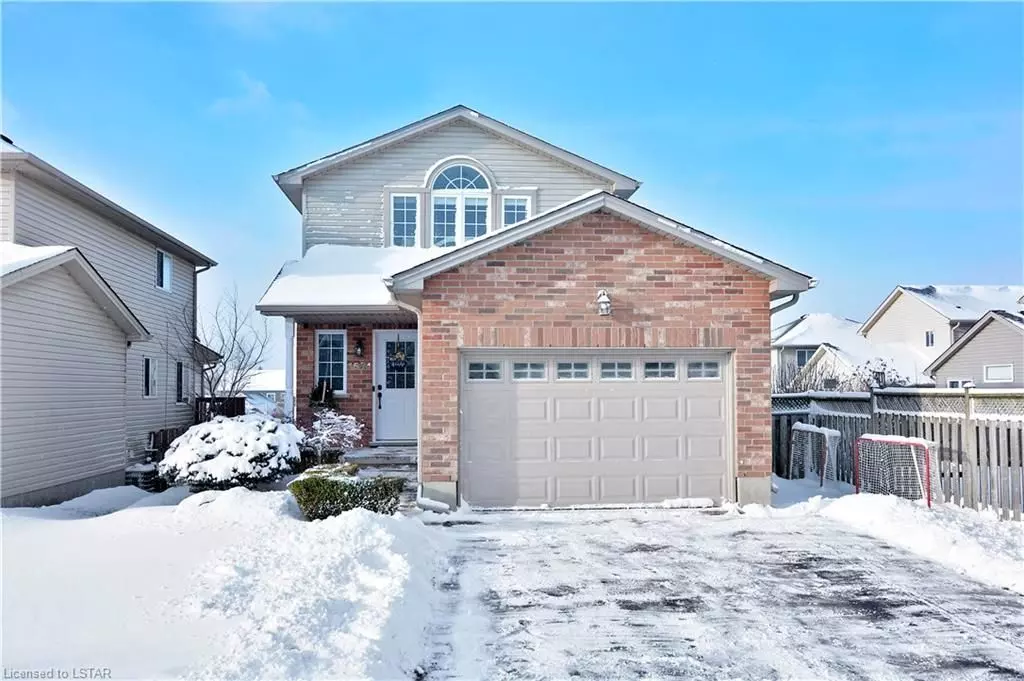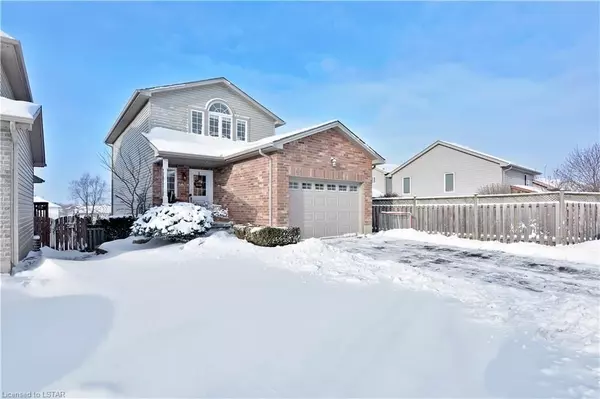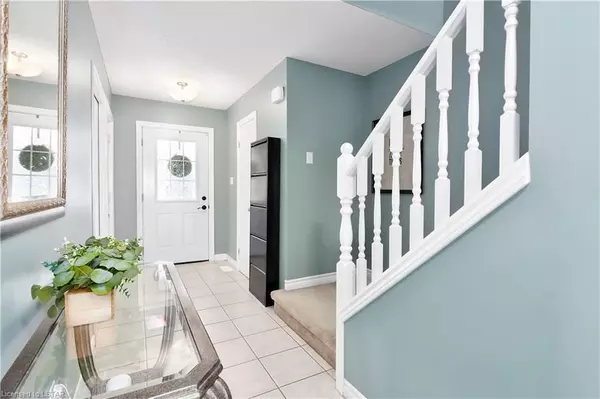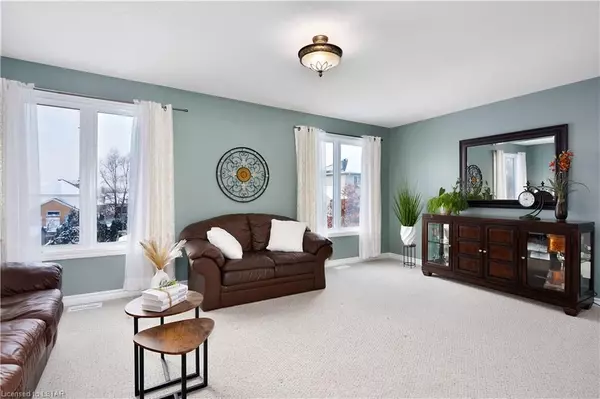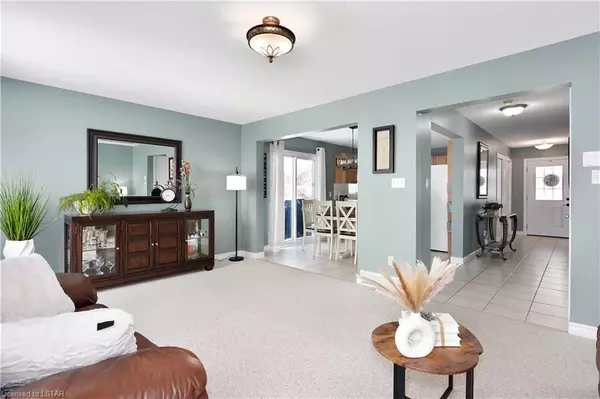$675,100
$675,000
For more information regarding the value of a property, please contact us for a free consultation.
1581 PURSER ST London, ON N5V 5J3
3 Beds
3 Baths
1,725 SqFt
Key Details
Sold Price $675,100
Property Type Single Family Home
Sub Type Detached
Listing Status Sold
Purchase Type For Sale
Square Footage 1,725 sqft
Price per Sqft $391
Subdivision North D
MLS Listing ID X7976523
Sold Date 03/21/24
Style 2-Storey
Bedrooms 3
Annual Tax Amount $3,652
Tax Year 2024
Property Sub-Type Detached
Property Description
Welcome to your new family haven in the Edgevalley area of North-east London! This inviting 3-Bedroom, 2.5-bathroom, 2-storey home is a perfect blend of modern comfort and family-friendly features. The finished basement includes a full 3-pc bathroom, a walkout to a concrete patio, leading to a gorgeous fully-landscaped yard with a backyard playground set. This home is
designed to cater to the whole family, and it's close to Western, Fanshawe, LHSC-University and Masonville Place.
As you step inside, you'll be greeted by a warm and spacious entry way that seamlessly connects to the contemporary kitchen/dining room, creating an ideal space for family gatherings and entertaining guests. The kitchen is equipped with modern appliances and ample counter space, making meal preparation a joy. Upstairs, three cozy bedrooms provide a peaceful retreat for every member of the family. The main 3-pc bathroom doubles as a cheater-ensuite for a spacious master bedroom, behind the French doors.
This family-friendly home is surrounded by excellent schools, parks, and convenient amenities. Don't miss the opportunity to make this house your home. Schedule a showing today and discover the perfect blend of comfort and functionality in this Edgevalley gem!
Location
Province ON
County Middlesex
Community North D
Area Middlesex
Zoning R1-1 (5)
Rooms
Family Room Yes
Basement Full
Kitchen 1
Interior
Interior Features Water Heater, Sump Pump
Cooling Central Air
Laundry In Basement
Exterior
Exterior Feature Deck
Parking Features Private Double
Garage Spaces 1.5
Pool None
Community Features Recreation/Community Centre, Public Transit
View City
Lot Frontage 37.55
Lot Depth 152.11
Exposure East
Total Parking Spaces 4
Building
Lot Description Irregular Lot
Foundation Poured Concrete
New Construction false
Others
Senior Community Yes
Security Features Alarm System
Read Less
Want to know what your home might be worth? Contact us for a FREE valuation!

Our team is ready to help you sell your home for the highest possible price ASAP

