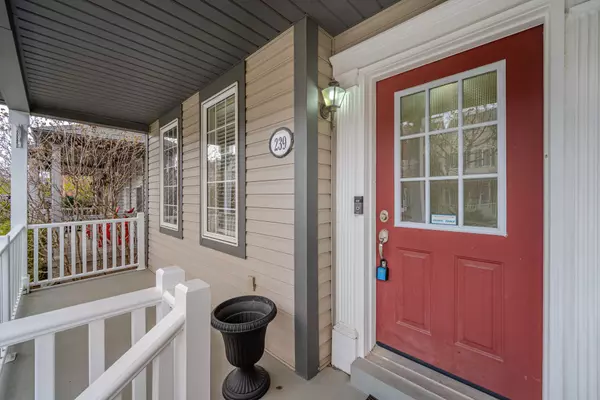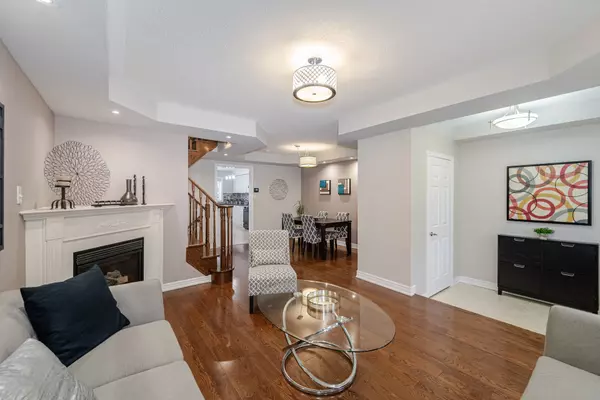$1,229,000
$1,249,999
1.7%For more information regarding the value of a property, please contact us for a free consultation.
239 Littlewood DR Oakville, ON L6H 7K1
3 Beds
3 Baths
Key Details
Sold Price $1,229,000
Property Type Multi-Family
Sub Type Semi-Detached
Listing Status Sold
Purchase Type For Sale
Approx. Sqft 2000-2500
Subdivision Uptown Core
MLS Listing ID W8269026
Sold Date 08/26/24
Style 3-Storey
Bedrooms 3
Annual Tax Amount $4,440
Tax Year 2024
Property Sub-Type Semi-Detached
Property Description
Great opportunity in heart of Oak Park. This beautiful 3 storey 3 bedroom semi detached home w/double garage is ready to move in. Home has been recently painted. Oak hardwood flooring throughout main floor + hardwood staircase. Generous eat-in kitchen recently renovated with new cabinets, granite countertops, backsplash and island PLUS built-in pantry along wall of breakfast area. High end LG fridge (2023), Bosch Super Quiet Dishwasher, Quiet Hood Fan & Quiet Fans in Bathrooms. Walk out to the generous deck to relax in the sun or move up to the massive 3rd floor loft/retreat for great entertainment. Primary Bedroom features a 4pc bathroom and walk-in closet. Finished Basement also boasts large storage area and large laundry room (w/ Energy Star LG Washer/Dryer). 2020 Attic Insulation upgraded to R60, 17" Energy Audit - Rating 101. Located in the thriving community of Oak Park in North Oakville, you have it all... Close to the new uptown core, Hospital, GO, transit, shopping, schools and major highways.
Location
Province ON
County Halton
Community Uptown Core
Area Halton
Zoning RUC
Rooms
Family Room Yes
Basement Half, Finished
Kitchen 1
Interior
Interior Features Auto Garage Door Remote, On Demand Water Heater
Cooling Central Air
Fireplaces Number 1
Fireplaces Type Natural Gas, Living Room
Exterior
Exterior Feature Deck, Porch, Privacy
Parking Features None
Garage Spaces 2.0
Pool None
View Clear
Roof Type Asphalt Shingle
Lot Frontage 21.03
Lot Depth 92.7
Total Parking Spaces 2
Building
Foundation Poured Concrete
Others
ParcelsYN No
Read Less
Want to know what your home might be worth? Contact us for a FREE valuation!

Our team is ready to help you sell your home for the highest possible price ASAP





