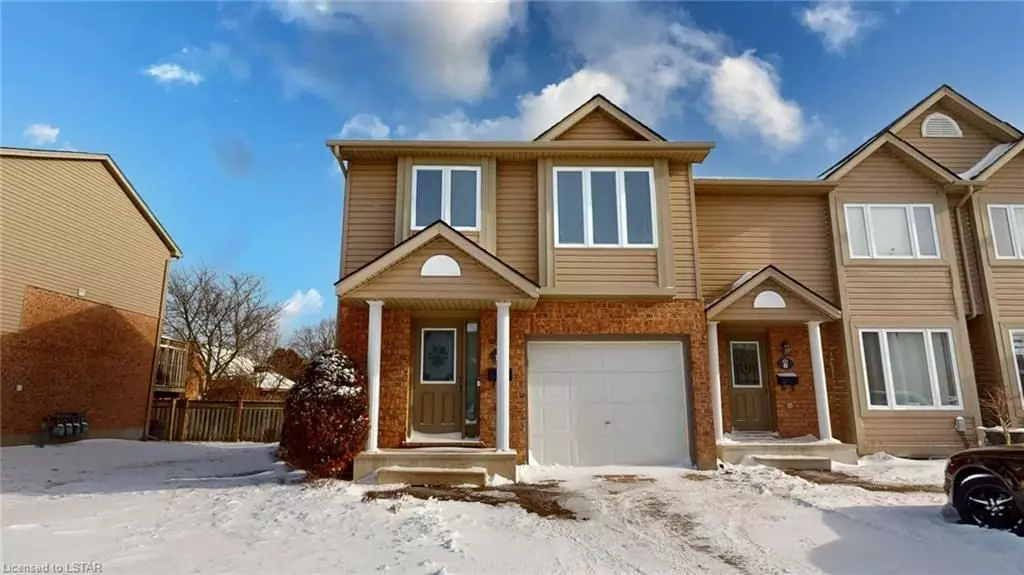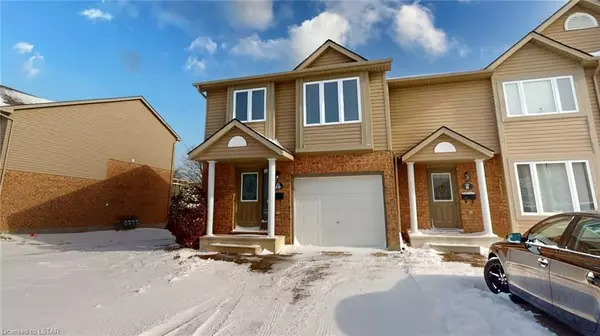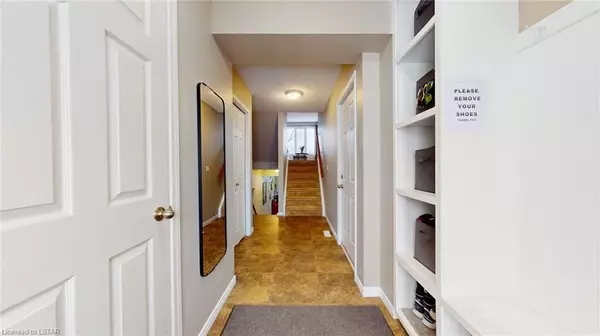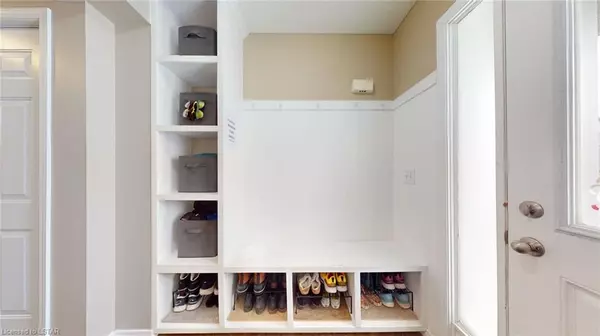$534,900
$539,900
0.9%For more information regarding the value of a property, please contact us for a free consultation.
1600 MICKLEBOROUGH DRIVE DR #10 London, ON N6G 5R9
3 Beds
3 Baths
1,804 SqFt
Key Details
Sold Price $534,900
Property Type Condo
Sub Type Condo Townhouse
Listing Status Sold
Purchase Type For Sale
Square Footage 1,804 sqft
Price per Sqft $296
Subdivision North I
MLS Listing ID X7976540
Sold Date 03/05/24
Style Multi-Level
Bedrooms 3
HOA Fees $338
Annual Tax Amount $3,039
Tax Year 2023
Property Sub-Type Condo Townhouse
Property Description
Beautiful, bright, well maintained spacious condominium in a sought after North London neighbourhood. Approximately 1804 sq. feet of finished living space, offering 3 bedrooms, 2 full bathrooms and 1 half bath. You will love the open concept kitchen, dining and living room area, with patio doors that lead onto your private deck overlooking a lovely treed, green space. Situated on the second floor are 2 nice sized bedrooms and a 4 piece bathroom. Upper level boasts a massive primary suite with a full wall of closets and a large 4 piece ensuite. The lower level has a large family room with more storage. Easy to maintain vinyl flooring and carpet, except for the living and dining room that have beautiful hardwood floors. This is an end unit and has a single car garage accessible from inside the home.
Book your showing today, you will be amazed at this "SPACIOUS, BRIGHT, BEAUTIFUL HOME."
Location
Province ON
County Middlesex
Community North I
Area Middlesex
Zoning R5-4 R6-5(9) NF1
Rooms
Family Room Yes
Basement Full
Kitchen 1
Interior
Interior Features Water Heater Owned, Sump Pump
Cooling Central Air
Laundry In Basement
Exterior
Parking Features Private
Garage Spaces 2.0
Pool None
Amenities Available Visitor Parking
Exposure West
Total Parking Spaces 2
Building
Foundation Poured Concrete
Locker None
New Construction false
Others
Senior Community Yes
Security Features Carbon Monoxide Detectors
Pets Allowed Restricted
Read Less
Want to know what your home might be worth? Contact us for a FREE valuation!

Our team is ready to help you sell your home for the highest possible price ASAP





