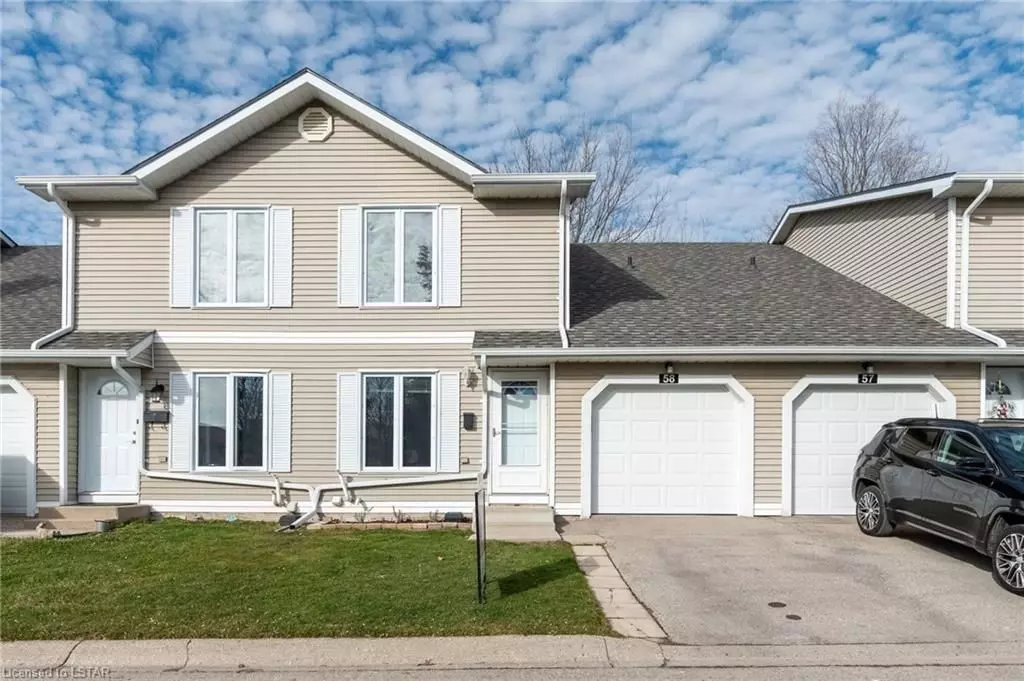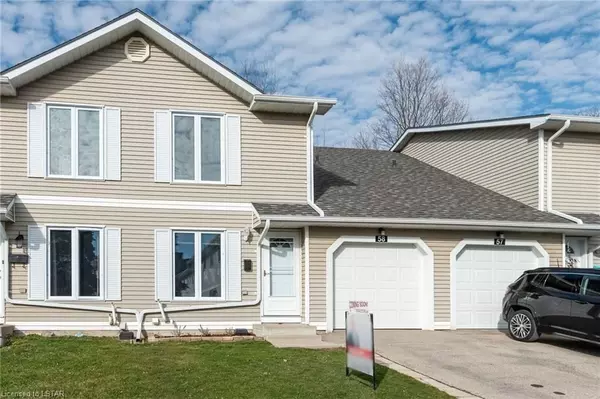$470,000
$479,900
2.1%For more information regarding the value of a property, please contact us for a free consultation.
120 CENTRE ST #58 London, ON N6J 4X4
3 Beds
3 Baths
1,691 SqFt
Key Details
Sold Price $470,000
Property Type Condo
Sub Type Condo Townhouse
Listing Status Sold
Purchase Type For Sale
Square Footage 1,691 sqft
Price per Sqft $277
Subdivision South E
MLS Listing ID X8193880
Sold Date 03/27/24
Style 2-Storey
Bedrooms 3
HOA Fees $270
Annual Tax Amount $2,264
Tax Year 2023
Property Sub-Type Condo Townhouse
Property Description
Welcome to your inviting 3-bedroom, 2.5-bathroom condominium unit nestled in the serene Hillside Heights complex. Embrace the convenience of your private drive, complete with a 1-car attached garage, and unwind on your charming private patio (added in 2022). Revel in recent updates including sleek kitchen cabinets (2021), brand-new stainless steel appliances (2021), elegant quartz countertops, refreshed main floor bathroom, and pristine flooring in the main floor living room/dining room (installed in 2019). Stay cozy year-round with a new furnace (2021) and central air unit (2022), along with a modern garage door (2023), updated bedroom windows (2021), and basement windows (2022).The luminous main floor boasts a well-appointed kitchen, a convenient 2-piece bathroom, and an airy open-concept living room and dining room adorned with a spacious patio door offering a picturesque view of Euston Park. Upstairs, discover three generously sized bedrooms and a sleek 4-piece bathroom. The lower level provides a welcoming finished family room, an additional 2-piece bathroom, and a practical laundry room. Conveniently situated near all amenities, with Wortley Village, UWO, and downtown just a short drive away. This unit backs onto the scenic Euston Park and Southcrest Ravine, offering access to beautiful walking trails. With reasonable condo fees and a well-managed condo corporation, don't miss the opportunity to book a private showing today—this privacy-oriented unit won't stay on the market for long!
Location
Province ON
County Middlesex
Community South E
Area Middlesex
Zoning R5-2
Rooms
Basement Full
Kitchen 1
Interior
Interior Features Other
Cooling Central Air
Laundry Laundry Room
Exterior
Exterior Feature Backs On Green Belt
Parking Features Private
Garage Spaces 1.0
Pool None
Amenities Available Visitor Parking
View Park/Greenbelt
Total Parking Spaces 2
Building
Foundation Poured Concrete
Locker None
New Construction true
Others
Senior Community Yes
Monthly Total Fees $270
Pets Allowed Yes
Read Less
Want to know what your home might be worth? Contact us for a FREE valuation!

Our team is ready to help you sell your home for the highest possible price ASAP





