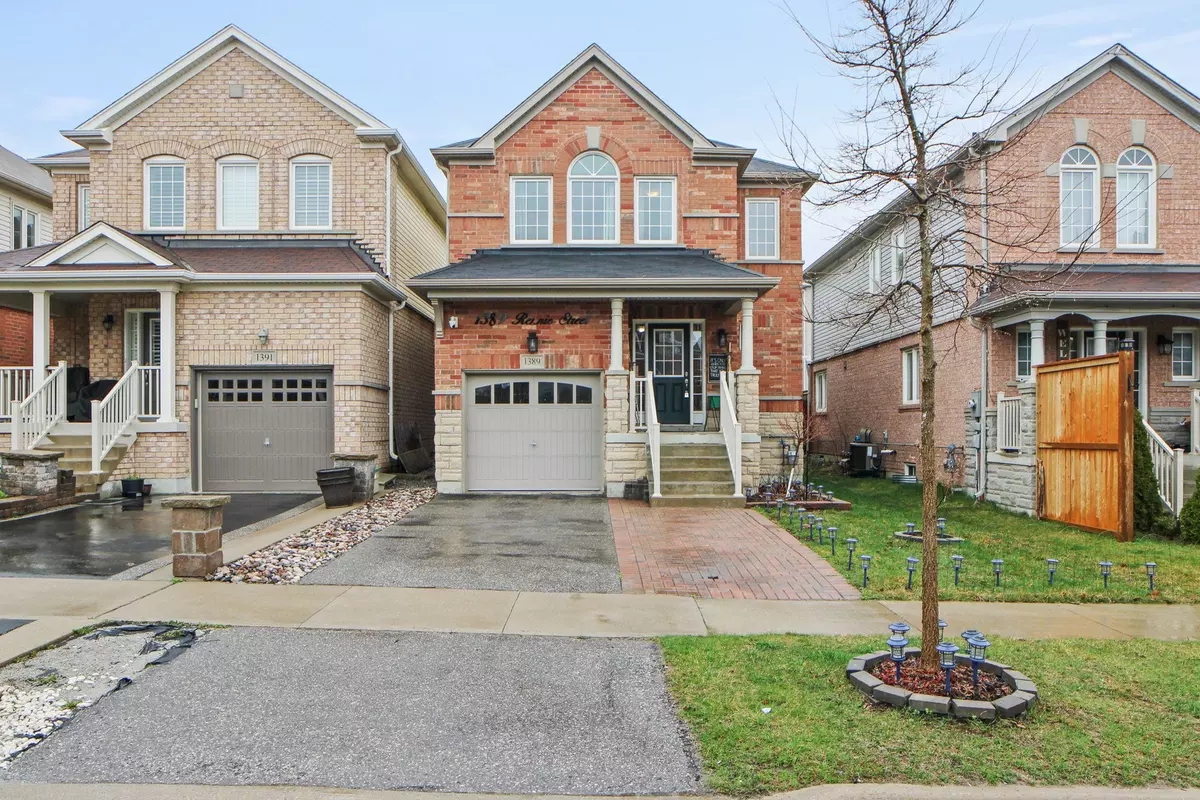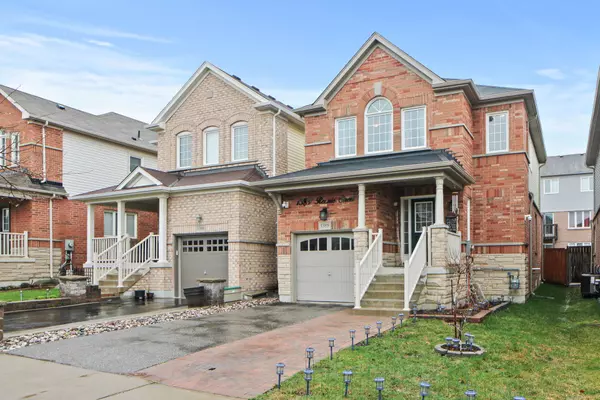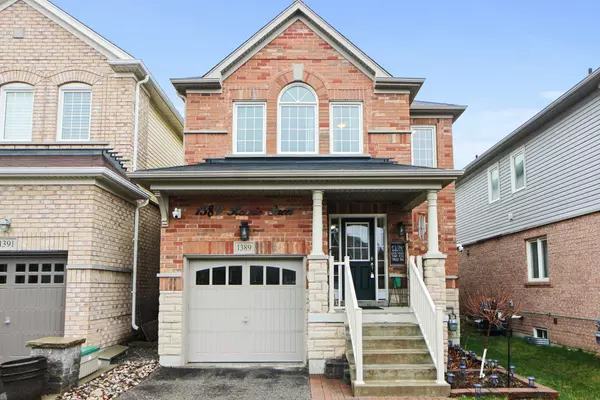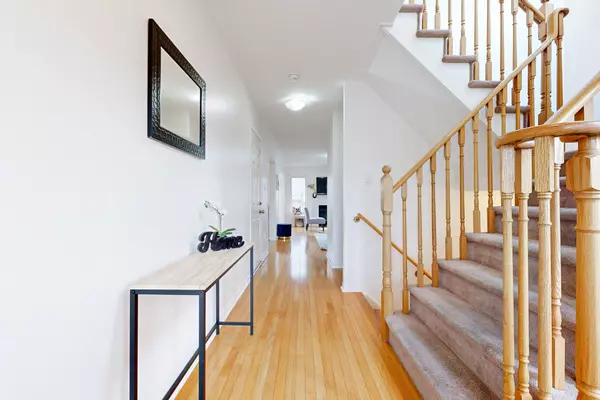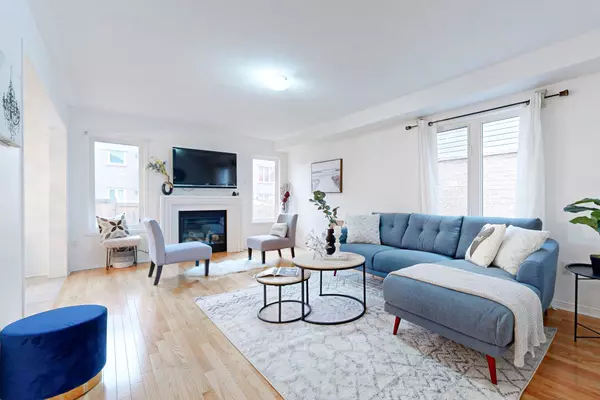$880,000
$799,000
10.1%For more information regarding the value of a property, please contact us for a free consultation.
1389 Rennie ST Oshawa, ON L1K 0H1
3 Beds
3 Baths
Key Details
Sold Price $880,000
Property Type Single Family Home
Sub Type Detached
Listing Status Sold
Purchase Type For Sale
Subdivision Taunton
MLS Listing ID E8235032
Sold Date 06/26/24
Style 2-Storey
Bedrooms 3
Annual Tax Amount $5,188
Tax Year 2023
Property Sub-Type Detached
Property Description
Discover the essence of comfort and style in this stunning detached home located in Oshawa! Boasting 3 bedrooms and 3 bathrooms, this residence is nestled in a highly desirable, family-oriented neighbourhood. The open-concept layout welcomes you with a spacious eat-in kitchen, adorned with hardwood floors that flow seamlessly into the dining and living areas. Cozy evenings await by the gas fireplace, creating a warm and inviting atmosphere. The expansive primary bedroom is a retreat itself, featuring a luxurious 4-piece ensuite with a corner tub, separate shower, and a convenient walk-in closet. This home is not just about elegance; it's about practicality too, with its proximity to schools, shopping centres, and all essential amenities. Experience the joy of abundant natural light and ample space that makes this home perfect for first-time homebuyers looking for a bright and airy sanctuary.
Location
Province ON
County Durham
Community Taunton
Area Durham
Rooms
Family Room No
Basement Unfinished
Kitchen 1
Interior
Interior Features None
Cooling None
Exterior
Parking Features Private
Garage Spaces 1.0
Pool None
Roof Type Unknown
Lot Frontage 30.18
Lot Depth 100.07
Total Parking Spaces 3
Building
Foundation Unknown
Read Less
Want to know what your home might be worth? Contact us for a FREE valuation!

Our team is ready to help you sell your home for the highest possible price ASAP

