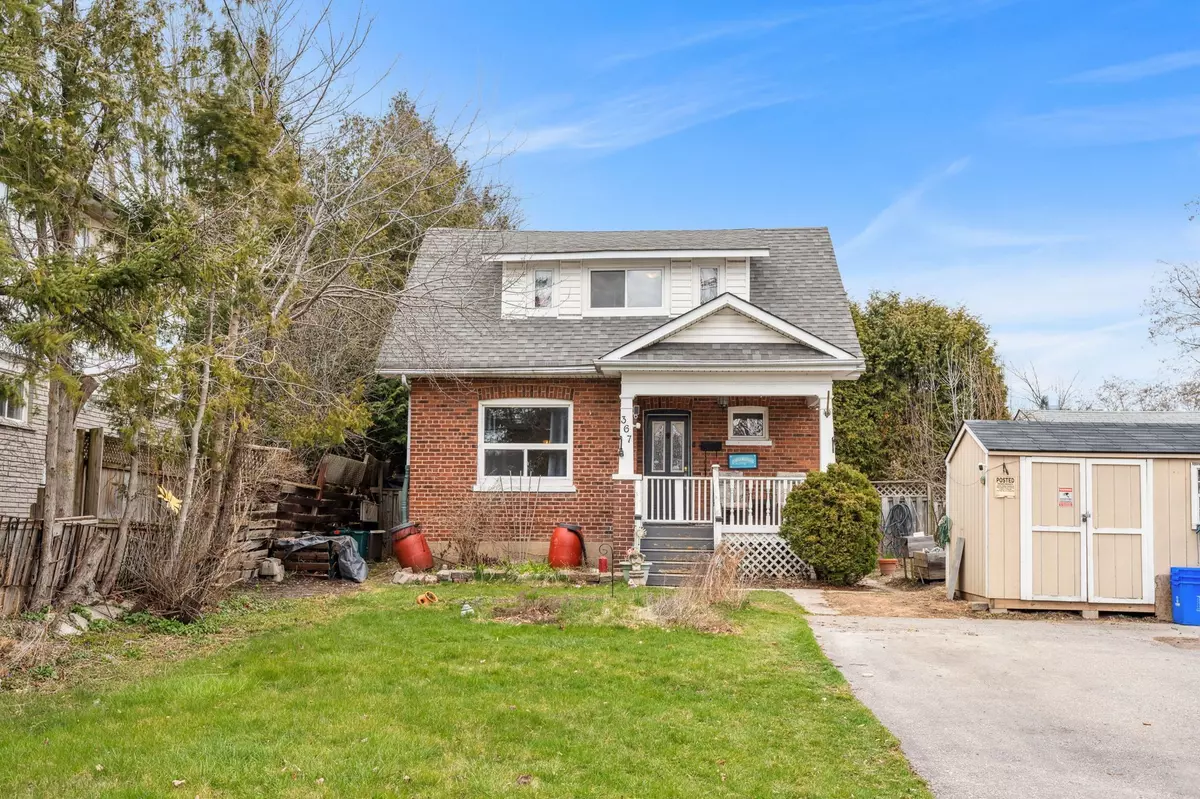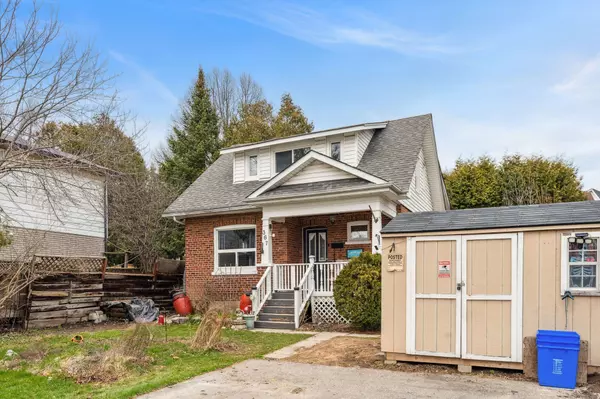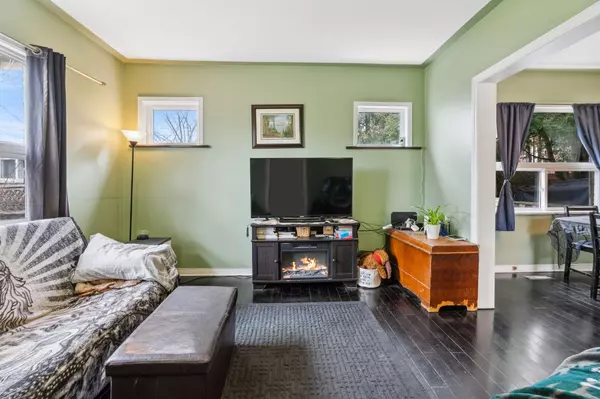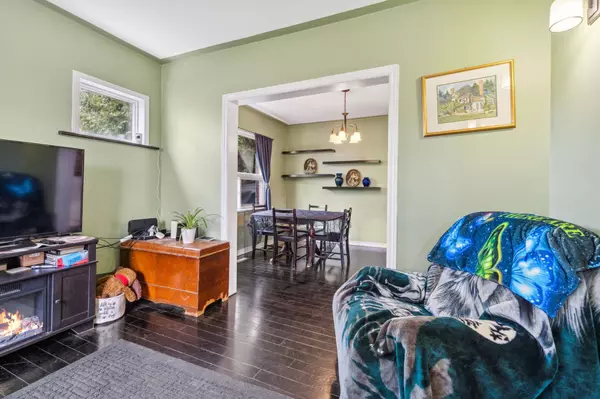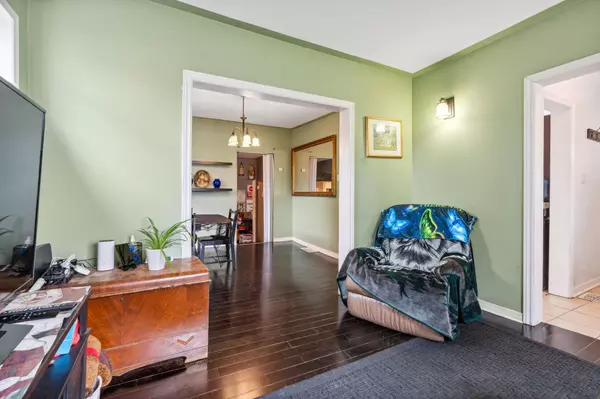$670,000
$700,000
4.3%For more information regarding the value of a property, please contact us for a free consultation.
367 Grandview ST S Oshawa, ON L1H 7E1
5 Beds
3 Baths
Key Details
Sold Price $670,000
Property Type Single Family Home
Sub Type Detached
Listing Status Sold
Purchase Type For Sale
Subdivision Donevan
MLS Listing ID E8243296
Sold Date 07/03/24
Style 2-Storey
Bedrooms 5
Annual Tax Amount $3,922
Tax Year 2023
Property Sub-Type Detached
Property Description
Welcome To This Charming 2 Storey Home With 4+1 Bedrooms And 3 Full Washrooms On A Big Private Lot In A Great Area. This Home Is So Much Bigger Than It Appears From The Outside. Hardwood Floors Throughout The Majority Of The Home, The Bright Main Floor Consists Of A Living Room, Formal Dining Room, Large Kitchen With Tons Of Cabinets, Counter Space And Room For A Table. There Is Also A Great Sunken Family Room With A Walk Out To The Amazing Backyard! On The Second Floor The Large Primary Bedroom Has A Walk In Closet And A Ton Of Windows That Overlook The Lush Backyard. The Other 3 Bedrooms Are A Great Size And One Has Another Walk In Closet. There Are Two Full 4 Piece Bathrooms On The Second Floor Making This Home Perfect For A Large Family! The Partially Finished Basement Has A Large Bedroom That Could Easily Be Used As A Rec Room And There Is Also A 3 Piece Bathroom. The Fully Fenced Backyard Is Treed For Extra Privacy And Is Perfect For Entertaining Or Letting Your Kids Play. Included In This Backyard Is A Large Deck, Patio, 15 Ft Above Ground Swimming Pool, And A Huge Shed For All Your Storage Needs. There Is Also A Perennial Herb Garden, Raspberry Bush, Apple Tree And A Pear Tree!
Location
Province ON
County Durham
Community Donevan
Area Durham
Rooms
Family Room Yes
Basement Separate Entrance
Kitchen 1
Separate Den/Office 1
Interior
Interior Features Storage, Upgraded Insulation, Water Heater, Water Meter
Cooling None
Exterior
Parking Features Private Double
Garage Spaces 5.0
Pool Above Ground
Roof Type Asphalt Shingle
Lot Frontage 46.0
Lot Depth 155.0
Total Parking Spaces 5
Building
Foundation Concrete
Read Less
Want to know what your home might be worth? Contact us for a FREE valuation!

Our team is ready to help you sell your home for the highest possible price ASAP

