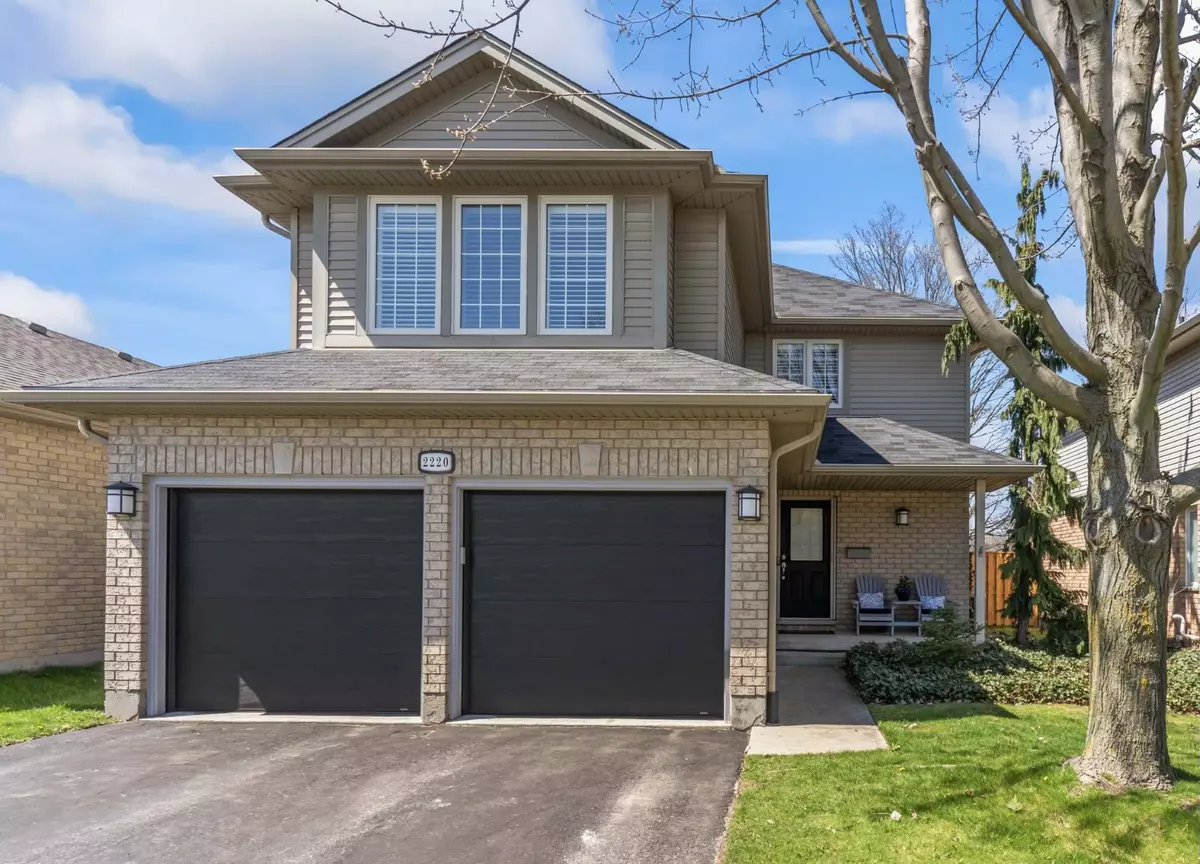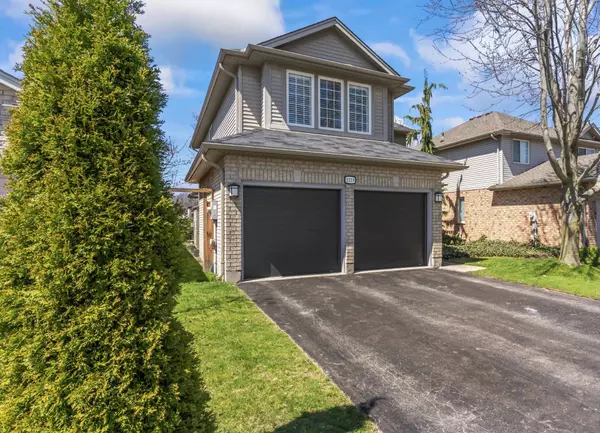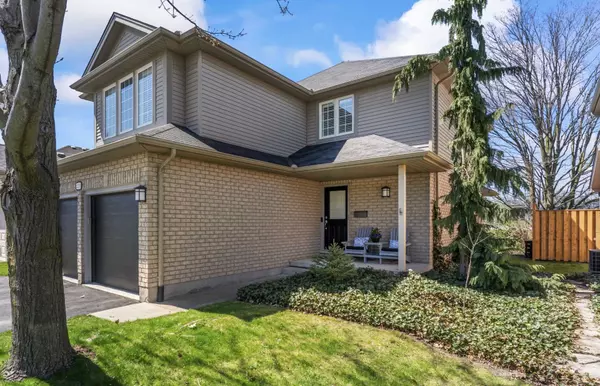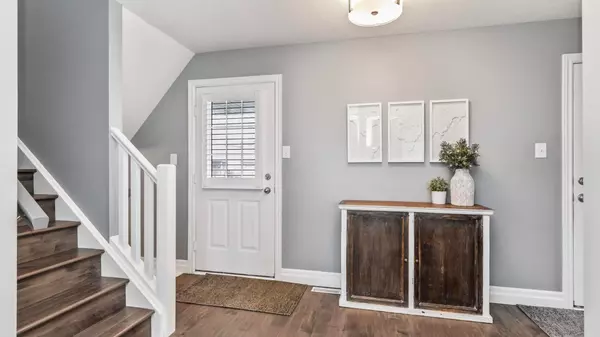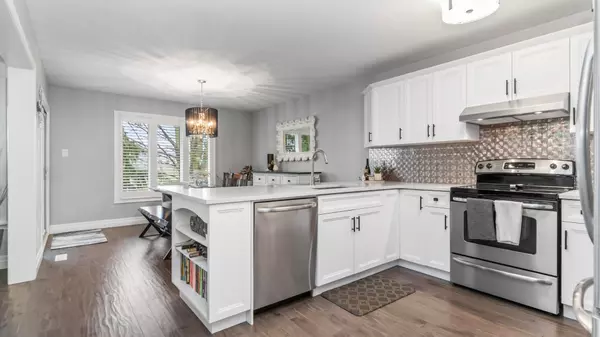$765,000
$749,900
2.0%For more information regarding the value of a property, please contact us for a free consultation.
2220 Thornicroft CRES London, ON N6P 1T7
4 Beds
3 Baths
Key Details
Sold Price $765,000
Property Type Single Family Home
Sub Type Detached
Listing Status Sold
Purchase Type For Sale
Approx. Sqft 2000-2500
Subdivision South V
MLS Listing ID X8238704
Sold Date 06/28/24
Style 2-Storey
Bedrooms 4
Annual Tax Amount $4,310
Tax Year 2023
Property Sub-Type Detached
Property Description
Discover this Beautiful Home in the Heart of Lambeth! This 4 bedroom, 2+1 bathroom home with attached 2 car garage, backs on to Lambeth Optimist Park with it's Playground, Baseball Diamond, Soccer Field and green space. This stunning property boasts an impressive Kitchen with sleek quartz counter tops with a breakfast bar that is open to the spacious Dining Room, perfect for hosting gatherings. The expansive Living Room has a gas Fireplace, creating a warm and inviting ambiance for cozy living. A charming 2 pc powder room is also located on the Main Floor. Upstairs is the Primary Bedroom Retreat, complete with private 4 pc ensuite and walk-in closet. 3 additionally large and bright bedrooms and a 4 pc main bath complete the upper level, making is a perfect space for family and gives the potential for a home office. The finished basement gives additional space for entertainment and relaxation, ideal for family movie nights or spending time with friends. Step outside onto the covered back deck with large seating area, gas BBQ and fire pit hook ups and impressive views of the serene park - providing endless opportunities for outdoor enjoyment and recreation. Meticulous landscaping, 8' East fence (installed 2023) and mature trees give plenty of privacy in this backyard oasis. This home has been well cared for and Maple floors can be found throughout the home and California Shutters included on the windows. Bathrooms have recently been refreshed. Additional Updates include Insulated Garage Doors with new openers, Garage heater and upper level wood flooring. Enjoy living in Lovely Lambeth with all it's local amenities just a few steps away and easy access to the 401 and 402 highways.
Location
Province ON
County Middlesex
Community South V
Area Middlesex
Zoning R1-3
Rooms
Family Room No
Basement Full, Partially Finished
Kitchen 1
Interior
Interior Features Sump Pump
Cooling Central Air
Fireplaces Number 1
Fireplaces Type Living Room, Natural Gas
Exterior
Exterior Feature Deck, Landscaped, Privacy, Porch
Parking Features Private Double
Garage Spaces 4.0
Pool None
View Park/Greenbelt
Roof Type Shingles
Lot Frontage 40.79
Lot Depth 101.98
Total Parking Spaces 4
Building
Foundation Poured Concrete
Read Less
Want to know what your home might be worth? Contact us for a FREE valuation!

Our team is ready to help you sell your home for the highest possible price ASAP

