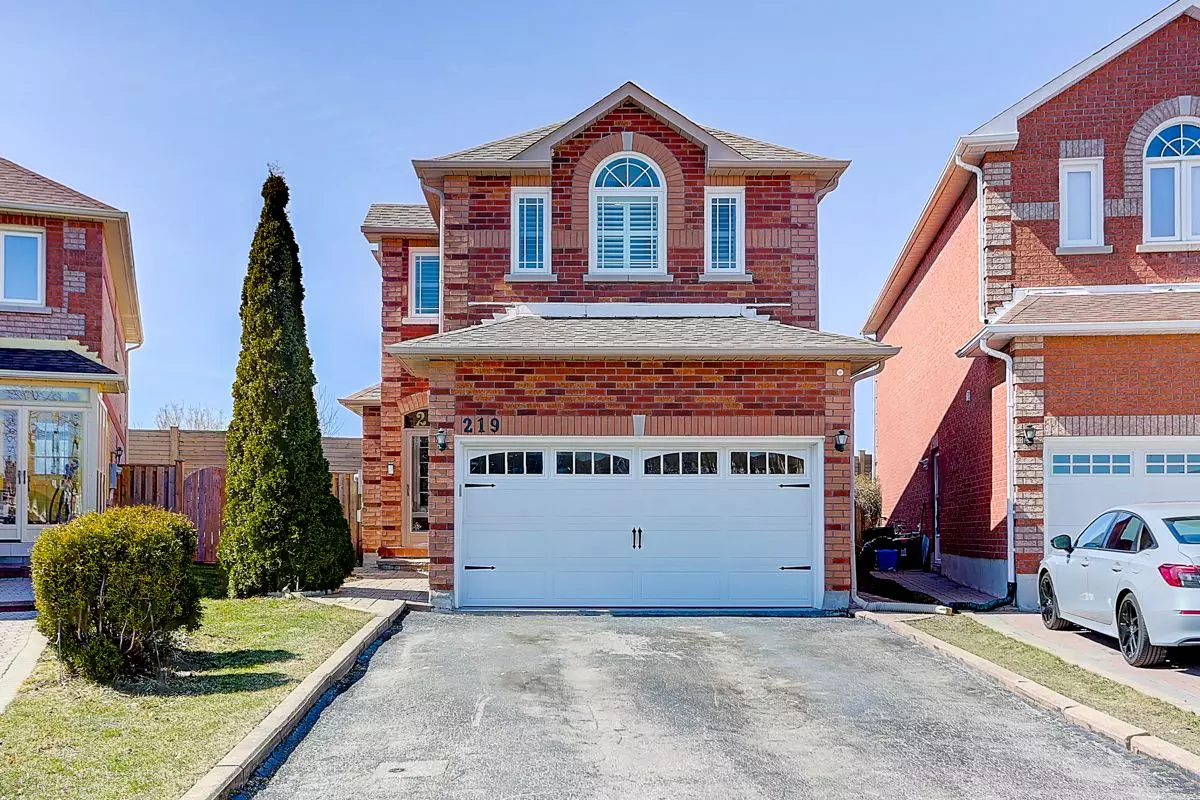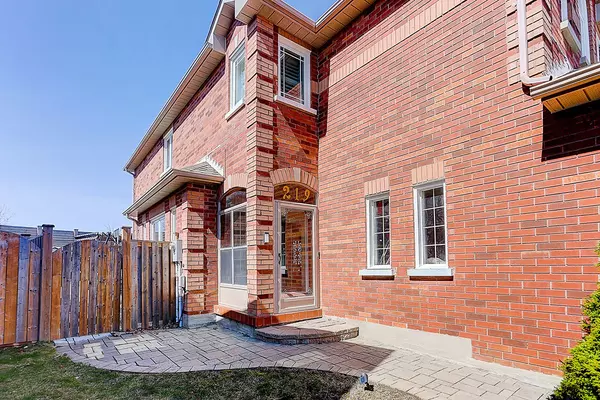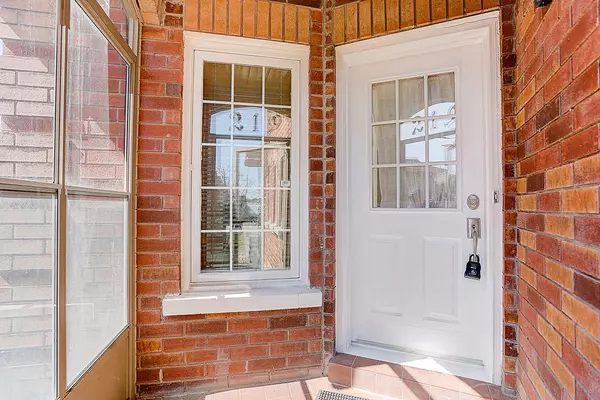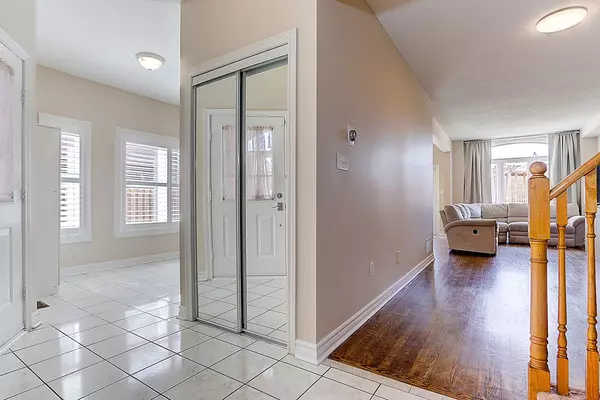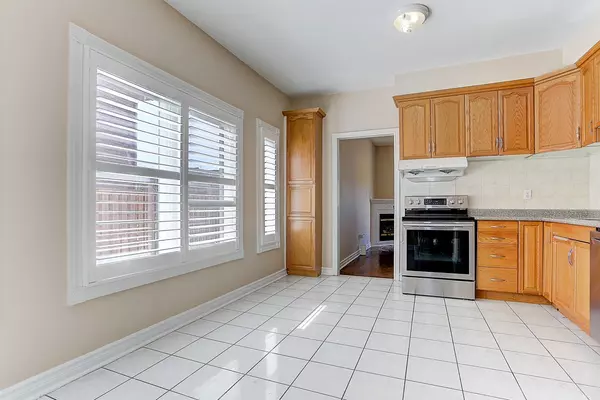$1,310,888
$999,000
31.2%For more information regarding the value of a property, please contact us for a free consultation.
219 Milliken Meadows DR Markham, ON L3R 0V9
3 Beds
5 Baths
Key Details
Sold Price $1,310,888
Property Type Single Family Home
Sub Type Link
Listing Status Sold
Purchase Type For Sale
Subdivision Milliken Mills West
MLS Listing ID N8209484
Sold Date 06/07/24
Style 2-Storey
Bedrooms 3
Annual Tax Amount $5,367
Tax Year 2024
Property Sub-Type Link
Property Description
Rarely offered 3-bedroom family home with a 2-car garage on Milliken Meadows Drive. This well-cared for and loving home has had the same owners since 2010. Featuring a large premium lot with a gorgeous backyard that backs on to Milliken Mills Park! This entire home has just been freshly painted and features a long list of upgrades. Main floor offers 9 ceilings with a spacious living and family room; a sunny dining area with walkout to the backyard; a large kitchen with room for a breakfast area; and a powder room for your guests. Second floor has 3 large bedrooms and 2.5 baths. Primary bedroom boasts 2 large walk-in-closets along with a 4-pc ensuite with shower and tub. Enjoy a finished basement with an additional powder room; wet bar & wine fridge; and built-in surround sound speakers. Last but not least, relax outdoors with the family on your beautiful wooden deck and Gazebo. Convenient location for drivers and transit riders. Steps to Milliken Mills park, community centre, library, Milliken Mills (IB School), and transit stop with bus that goes to Finch station. Minutes to Milliken GO station, Pacific Mall, supermarkets, restaurants and shops. Easy access to 404 & 407.
Location
Province ON
County York
Community Milliken Mills West
Area York
Rooms
Family Room Yes
Basement Finished, Separate Entrance
Kitchen 1
Interior
Interior Features Auto Garage Door Remote
Cooling Central Air
Exterior
Parking Features Private
Garage Spaces 6.0
Pool None
Roof Type Asphalt Shingle
Lot Frontage 23.72
Lot Depth 126.1
Total Parking Spaces 6
Building
Foundation Concrete
Read Less
Want to know what your home might be worth? Contact us for a FREE valuation!

Our team is ready to help you sell your home for the highest possible price ASAP

