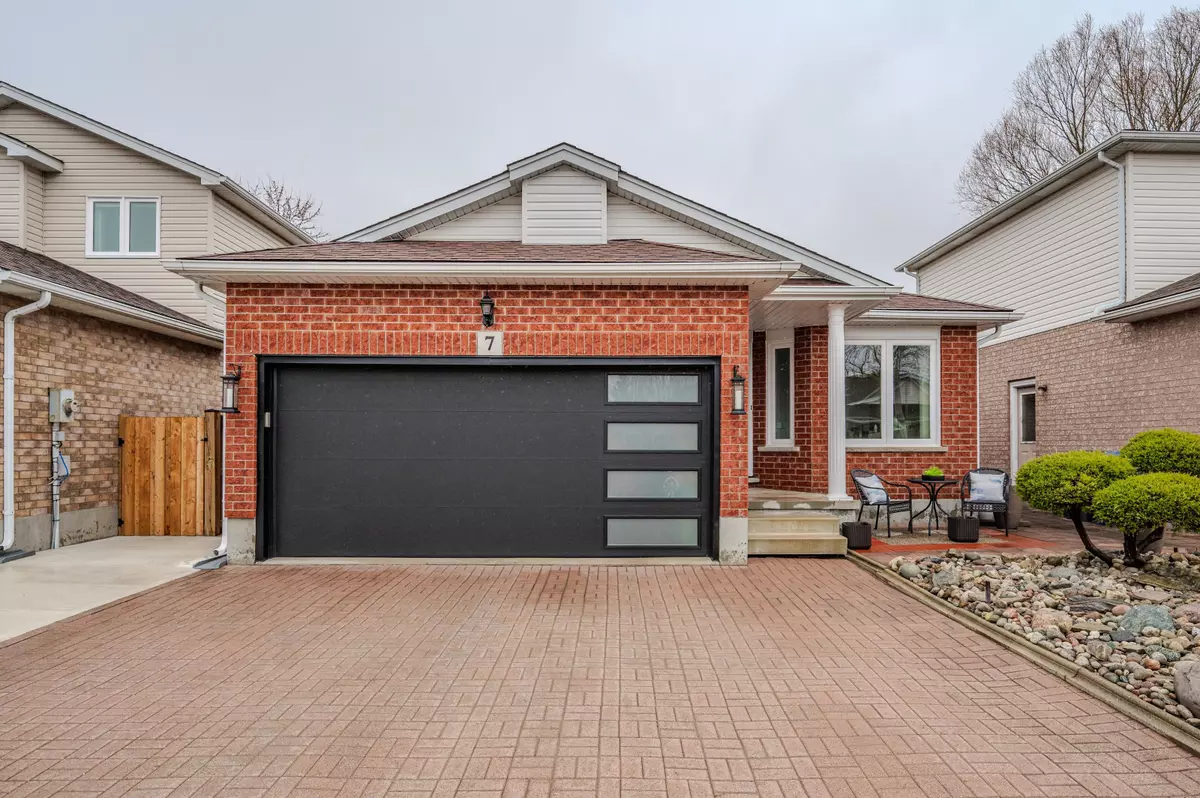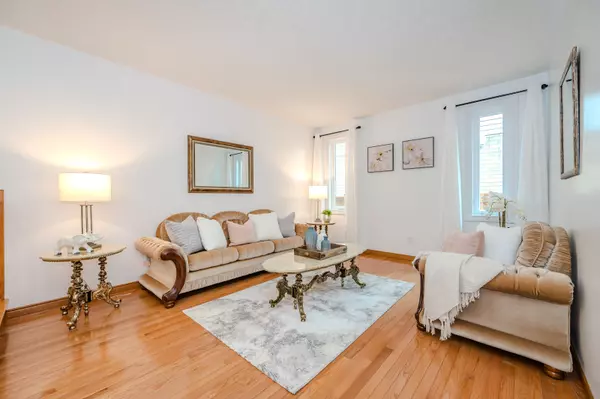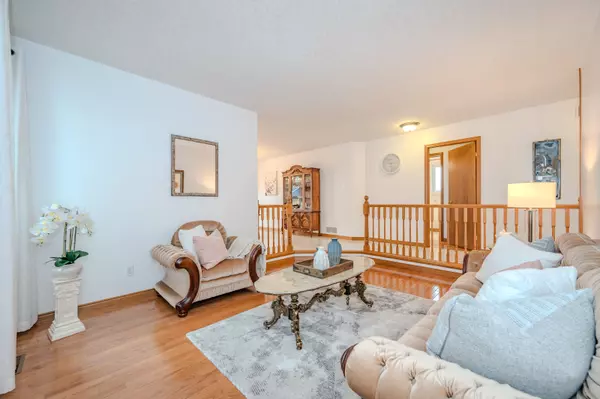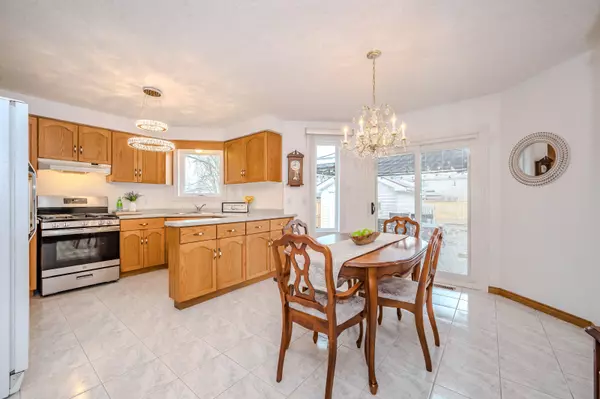$915,000
$924,900
1.1%For more information regarding the value of a property, please contact us for a free consultation.
7 Parker PL Guelph, ON N1E 7A7
4 Beds
2 Baths
Key Details
Sold Price $915,000
Property Type Single Family Home
Sub Type Detached
Listing Status Sold
Purchase Type For Sale
Approx. Sqft 1100-1500
Subdivision Waverley
MLS Listing ID X8212538
Sold Date 06/06/24
Style Bungalow
Bedrooms 4
Annual Tax Amount $5,064
Tax Year 2023
Property Sub-Type Detached
Property Description
First time offered, an impeccably kept bungalow with a separate entrance features over 2700 sq ft of living space. With a total of 4 bedrooms, 2 full baths, a 2-car garage, and additional 2 parking spaces in the driveway, this home can easily accommodate multi-generational families. The charming main floor with a great layout offers 3 bedrooms, 4 pc bathroom, a sunken living room, a cute kitchen, and a bright dining room with sliders to the deck. A bright third bedroom adjacent to the front entrance could also make a great home office. The separate entrance leads to a fully finished lower level boasting a large recreation room, 4th bedroom, 3 pc bathroom, den, bonus room, laundry room, and a cold cellar. Ideal for additional living space or entertainment area with versatile rooms to suit various needs. A fully fenced backyard features a low maintenance deck perfect for entertaining and a storage shed, ideal for storing tools or creating a cozy man cave. The backyard also includes a green house and vegetable garden, providing an opportunity for outdoor enthusiasts to indulge in gardening activities. The side entrance presents the possibility of converting the basement into a legal apartment, providing an attractive opportunity for additional income potential. Nestled in a great family-oriented neighbourhood. Enjoy the convenience of nearby walking trails, parks, shopping, schools, and great playgrounds. Don't miss the chance to make this special home your own.
Location
Province ON
County Wellington
Community Waverley
Area Wellington
Zoning R1C-9
Rooms
Family Room No
Basement Separate Entrance, Finished
Kitchen 1
Interior
Interior Features ERV/HRV, Auto Garage Door Remote, In-Law Capability, Primary Bedroom - Main Floor
Cooling Central Air
Exterior
Exterior Feature Deck, Porch
Parking Features Private Double
Garage Spaces 2.0
Pool None
Roof Type Shingles
Lot Frontage 39.0
Lot Depth 137.0
Total Parking Spaces 4
Building
Foundation Poured Concrete
Read Less
Want to know what your home might be worth? Contact us for a FREE valuation!

Our team is ready to help you sell your home for the highest possible price ASAP





