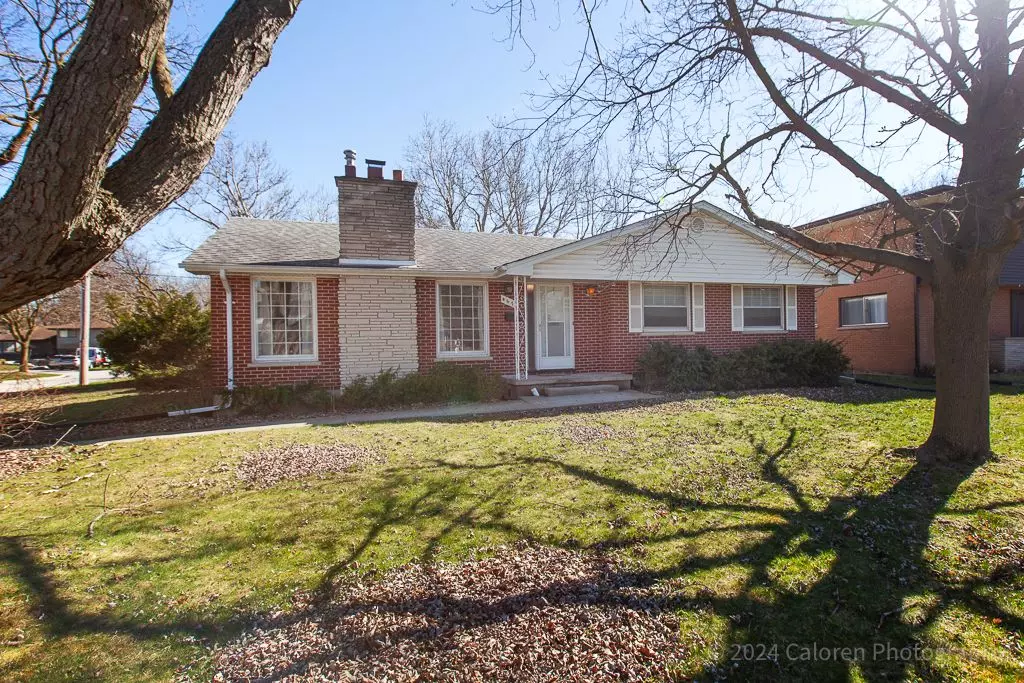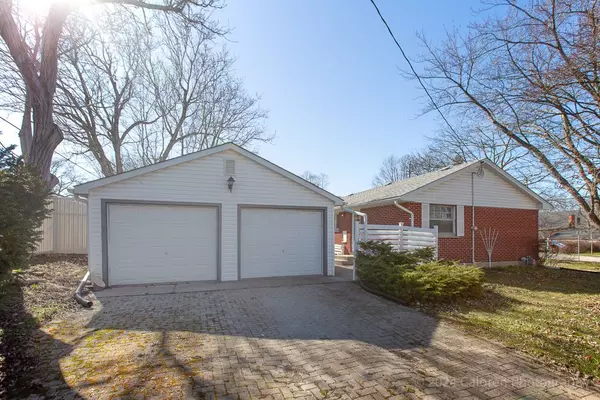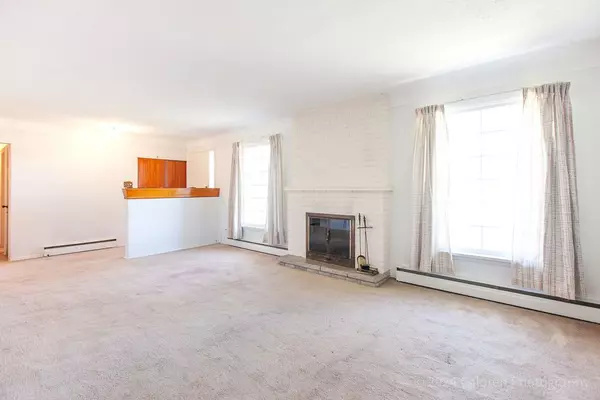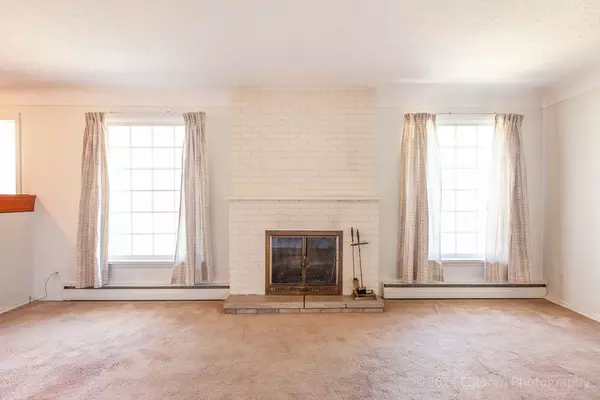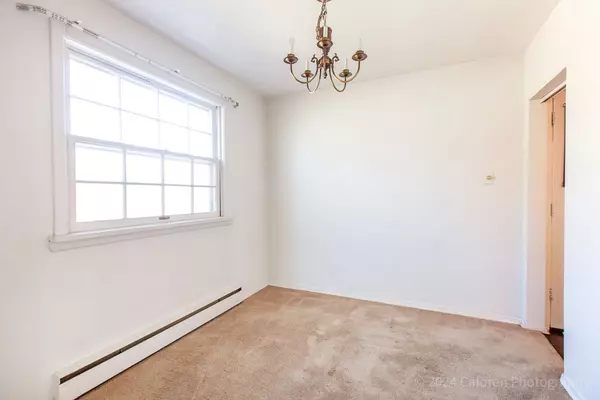$561,101
$529,900
5.9%For more information regarding the value of a property, please contact us for a free consultation.
467 Base Line RD E London, ON N6C 2P5
3 Beds
3 Baths
Key Details
Sold Price $561,101
Property Type Single Family Home
Sub Type Detached
Listing Status Sold
Purchase Type For Sale
Approx. Sqft 1100-1500
Subdivision South G
MLS Listing ID X8211698
Sold Date 06/13/24
Style Bungalow
Bedrooms 3
Annual Tax Amount $4,427
Tax Year 2023
Property Sub-Type Detached
Property Description
Immerse yourself in the charm of the "Old South" with this captivating opportunity! Envision the possibilities as you transform this estate sale into your personal haven with a touch of creativity. Step into the sprawling ranch-style layout, where the main floor invites you to a formal living room adorned with a cozy wood-burning fireplace, a separate dining area, and a kitchen awaiting your modern touches. Three inviting bedrooms offer comfortable retreats, accompanied by a period-style full bath and a convenient ensuite two-piece bathroom for added convenience. Descend to the lower level and discover a spacious recreational retreat, complete with a wet bar, an entertainment-ready games area, and a smaller den perfect for relaxation. Practical amenities like laundry facilities and a convenient two-piece bath enhance the home's functionality. Car enthusiasts will appreciate the newer double car garage and ample driveway space for four vehicles, ensuring both convenience and style. Don't miss the chance to make this solid, well-built residence your own and experience the allure of "Old South" living at its finest!
Location
Province ON
County Middlesex
Community South G
Area Middlesex
Zoning R1-6
Rooms
Family Room No
Basement Finished
Kitchen 1
Interior
Interior Features None
Cooling None
Fireplaces Number 1
Exterior
Parking Features Private Double
Garage Spaces 2.0
Pool None
Roof Type Asphalt Shingle
Lot Frontage 75.16
Lot Depth 100.26
Total Parking Spaces 6
Building
Foundation Concrete
Read Less
Want to know what your home might be worth? Contact us for a FREE valuation!

Our team is ready to help you sell your home for the highest possible price ASAP

