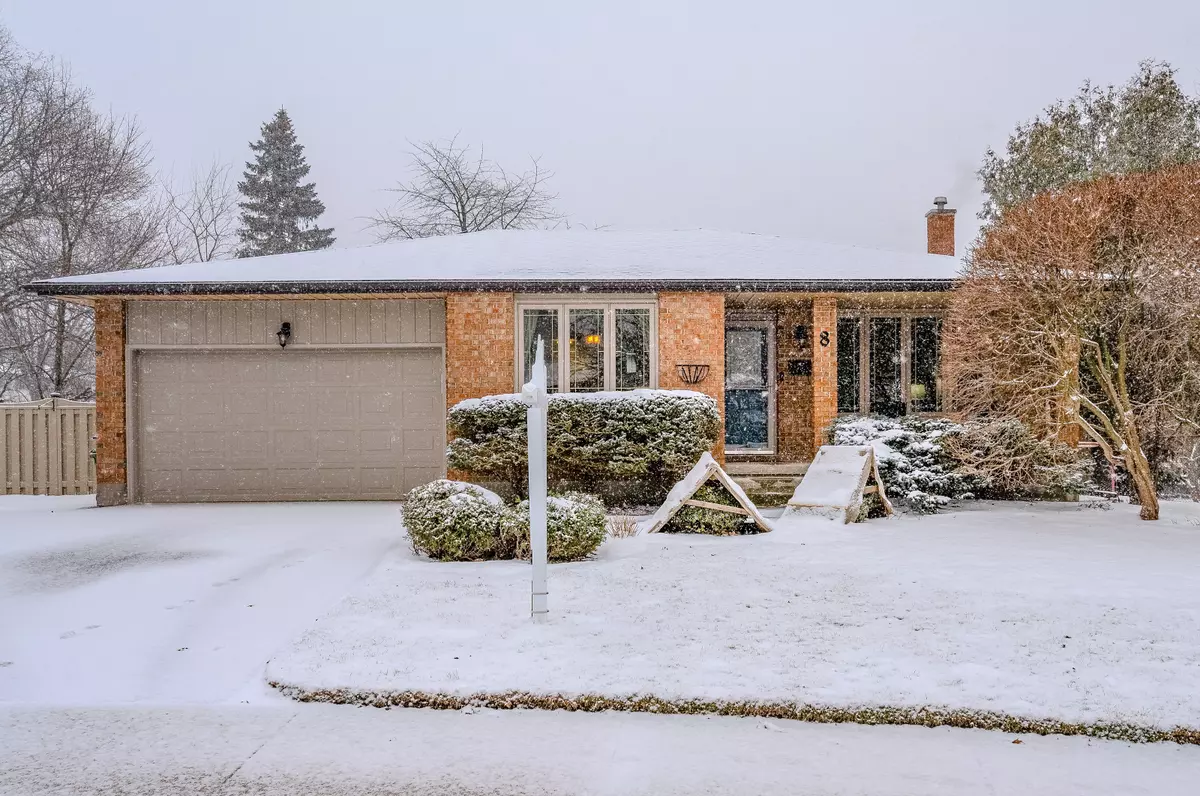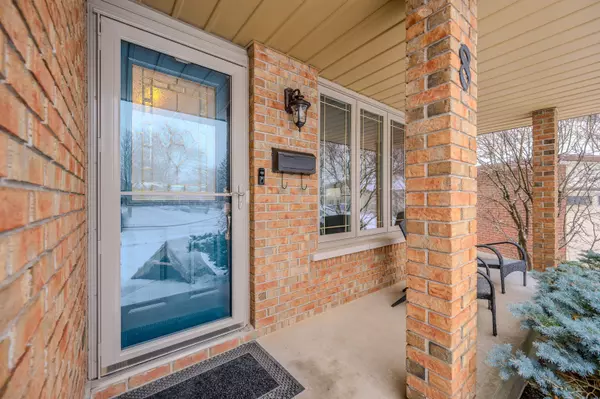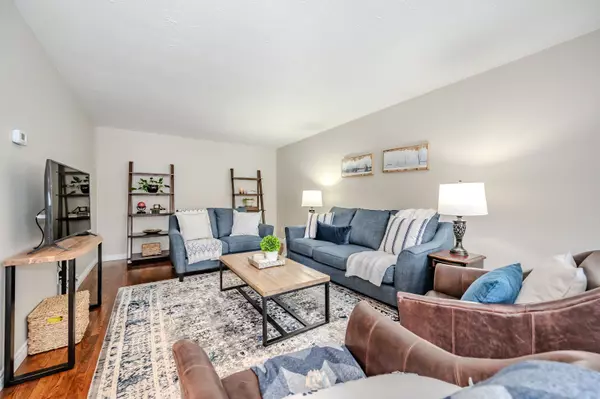$1,026,000
$989,000
3.7%For more information regarding the value of a property, please contact us for a free consultation.
8 Steffler DR Guelph, ON N1G 3L6
4 Beds
3 Baths
Key Details
Sold Price $1,026,000
Property Type Single Family Home
Sub Type Detached
Listing Status Sold
Purchase Type For Sale
Approx. Sqft 2000-2500
Subdivision Hanlon Creek
MLS Listing ID X8171202
Sold Date 06/11/24
Style Backsplit 3
Bedrooms 4
Annual Tax Amount $5,580
Tax Year 2023
Property Sub-Type Detached
Property Description
Welcome to 8 Steffler Drive in Guelph, this gem is not just a house; it's a place where memories are waiting to be made. From its delightful front porch, spacious driveway and charming curb appeal, you'll feel the warmth and care in this home throughout. Step inside the living and dining area, complete with elegant hardwood floors and bright windows. The heart of this home is the kitchen, a chef's dream with ample cupboard and counter space, sleek stainless steel appliances and backsplash, and a skylight and window that fill the room with natural light. There's even a spot for a table and a side door that leads you to a covered porch Upstairs, discover three generously sized beds and a bath with a separate shower and jetted tub. The primary features a walk-in closet and a 3-p ensuite. A few steps from the kitchen you will find a large family room, with a cozy fireplace, and sliding glass doors to the backyard. This floor also includes a spacious laundry room with plenty of storage.
Location
Province ON
County Wellington
Community Hanlon Creek
Area Wellington
Zoning R1B
Rooms
Family Room Yes
Basement Finished with Walk-Out
Kitchen 1
Separate Den/Office 1
Interior
Cooling Central Air
Exterior
Parking Features Private Double
Garage Spaces 1.5
Pool None
Lot Frontage 47.07
Total Parking Spaces 3
Others
ParcelsYN No
Read Less
Want to know what your home might be worth? Contact us for a FREE valuation!

Our team is ready to help you sell your home for the highest possible price ASAP





