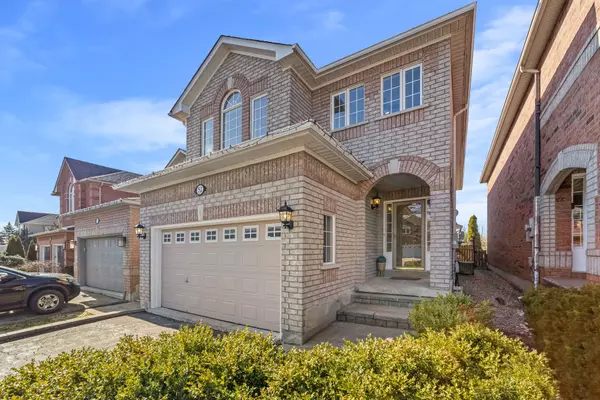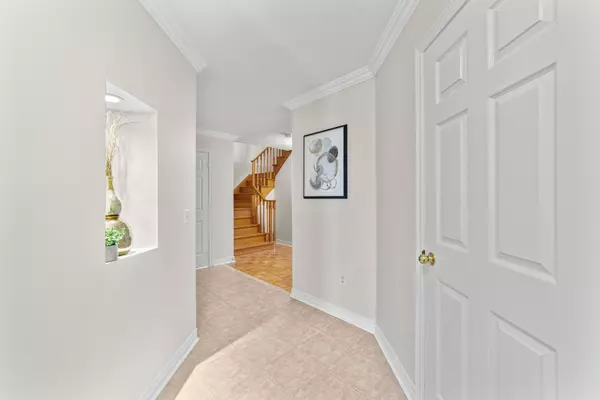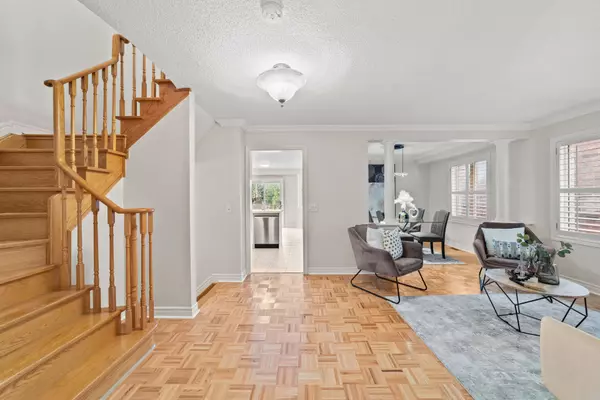$1,130,000
$1,099,900
2.7%For more information regarding the value of a property, please contact us for a free consultation.
52 Crestridge DR Caledon, ON L7E 2T9
4 Beds
4 Baths
Key Details
Sold Price $1,130,000
Property Type Single Family Home
Sub Type Detached
Listing Status Sold
Purchase Type For Sale
Approx. Sqft 1500-2000
Subdivision Bolton North
MLS Listing ID W8144228
Sold Date 05/01/24
Style 2-Storey
Bedrooms 4
Annual Tax Amount $5,385
Tax Year 2023
Property Sub-Type Detached
Property Description
Welcome to 52 Crestridge Dr! This 1843 sq ft spectacular 4 Bedroom & 4 Bath Ravine Lot is located on a private dead end street! Located close proximity to downtown Bolton, parks, community centre, schools & Golf Courses. Parquet Flrs on main level w/ California shutters throughout. Cozy Family room w/ Gas Fireplace. Newly renovated Kitchen with Quartz countertops/backsplash, SS appliances & w/o to fenced Ravine yard. Master Bedrm w 4-piece ensuite. Additional bedrooms are bright & spacious! Brand New Washer/Dryer for main floor laundry. Unfinished Basement.
Location
Province ON
County Peel
Community Bolton North
Area Peel
Zoning Single family residential
Rooms
Family Room Yes
Basement Unfinished
Kitchen 1
Interior
Cooling Central Air
Exterior
Parking Features Private
Garage Spaces 2.0
Pool None
Lot Frontage 30.14
Lot Depth 112.76
Total Parking Spaces 6
Read Less
Want to know what your home might be worth? Contact us for a FREE valuation!

Our team is ready to help you sell your home for the highest possible price ASAP





