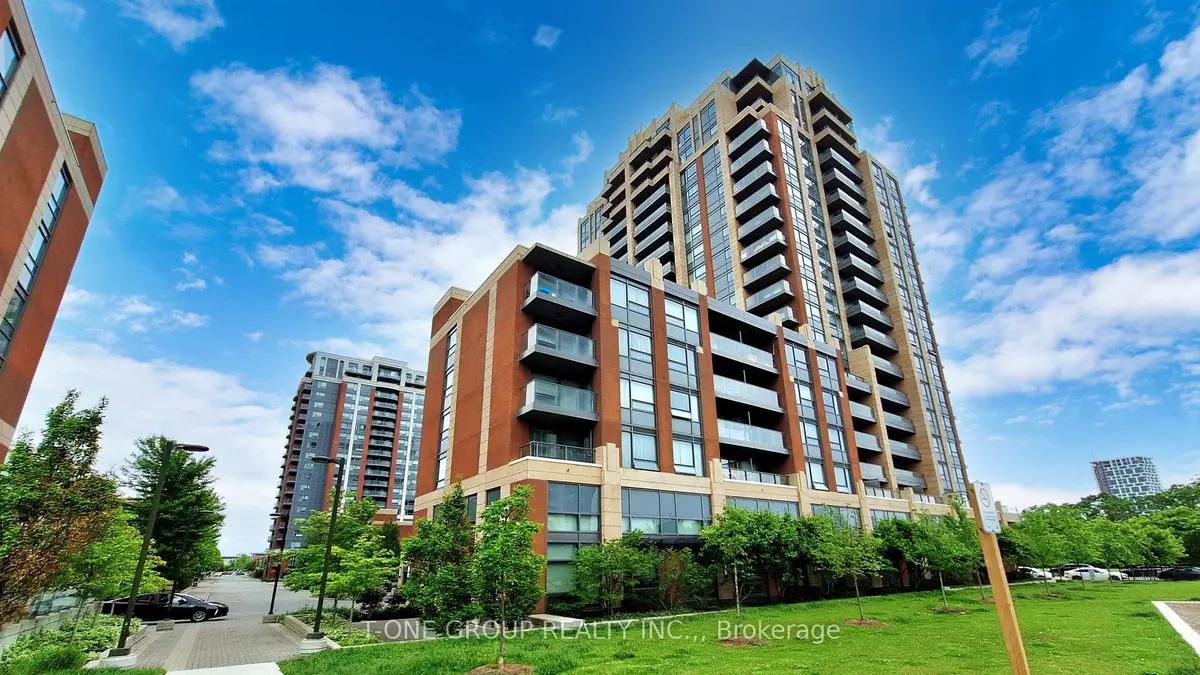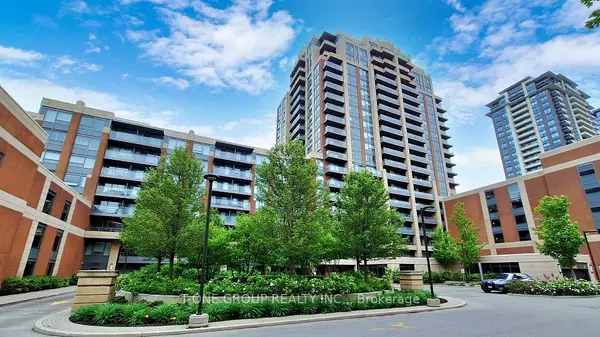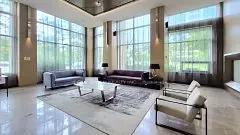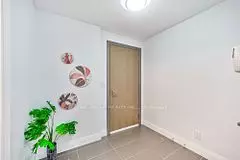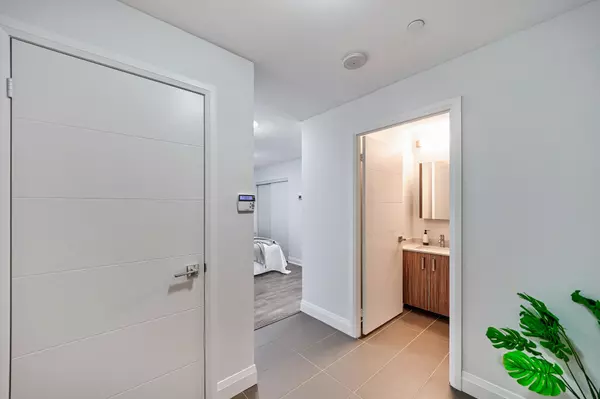$718,000
$599,000
19.9%For more information regarding the value of a property, please contact us for a free consultation.
18 Uptown DR #227 Markham, ON L3R 5M8
2 Beds
2 Baths
Key Details
Sold Price $718,000
Property Type Condo
Sub Type Common Element Condo
Listing Status Sold
Purchase Type For Sale
Approx. Sqft 700-799
Subdivision Unionville
MLS Listing ID N9349752
Sold Date 10/22/24
Style Apartment
Bedrooms 2
HOA Fees $597
Annual Tax Amount $2,531
Tax Year 2024
Property Description
Spacious 1+1 Corner Unit In Prime Location of Uptown Markham,780Sq Ft + 40 Sq Ft Balcony, 2 Washrooms; A Spacious Master Bedroom W/ Large Closet, Large Sized Den Can Be 2nd Bedroom. South Facing Unit, Abundant Natural Light, Super Bright, Picturesque. Best Layout, Wood Floor Throughout, New Cook Top, New Paint, Tidy and Neat, Open Concept Kitchen W/Stainless Steel Appliances, Granite Counter Top, Backsplash, Undermount Sink, , Steps to Shopping Plaza, Grocery, YRT & Viva At The Door Step, Easy Access to Unionville Go Train Station, Hwy 404 & 407, Unionville High School Zone, Amenities Incl Fitness Centre, Party Rm, 24 Hr Concierge, Yoga Studio, Pool, and Much More. U/G Parking Spot Is Close to Elevator, Very Convenient!!!
Location
Province ON
County York
Community Unionville
Area York
Rooms
Family Room No
Basement None
Kitchen 1
Separate Den/Office 1
Interior
Interior Features Built-In Oven, Countertop Range
Cooling Central Air
Laundry Laundry Room
Exterior
Exterior Feature Lawn Sprinkler System
Parking Features Underground
Garage Spaces 1.0
Amenities Available Gym, Recreation Room, Visitor Parking, Bike Storage, Concierge, Party Room/Meeting Room
View Park/Greenbelt
Exposure South
Total Parking Spaces 1
Building
Foundation Poured Concrete
Sewer Municipal Available
Locker Owned
Others
Security Features Concierge/Security
Pets Allowed Restricted
Read Less
Want to know what your home might be worth? Contact us for a FREE valuation!

Our team is ready to help you sell your home for the highest possible price ASAP

