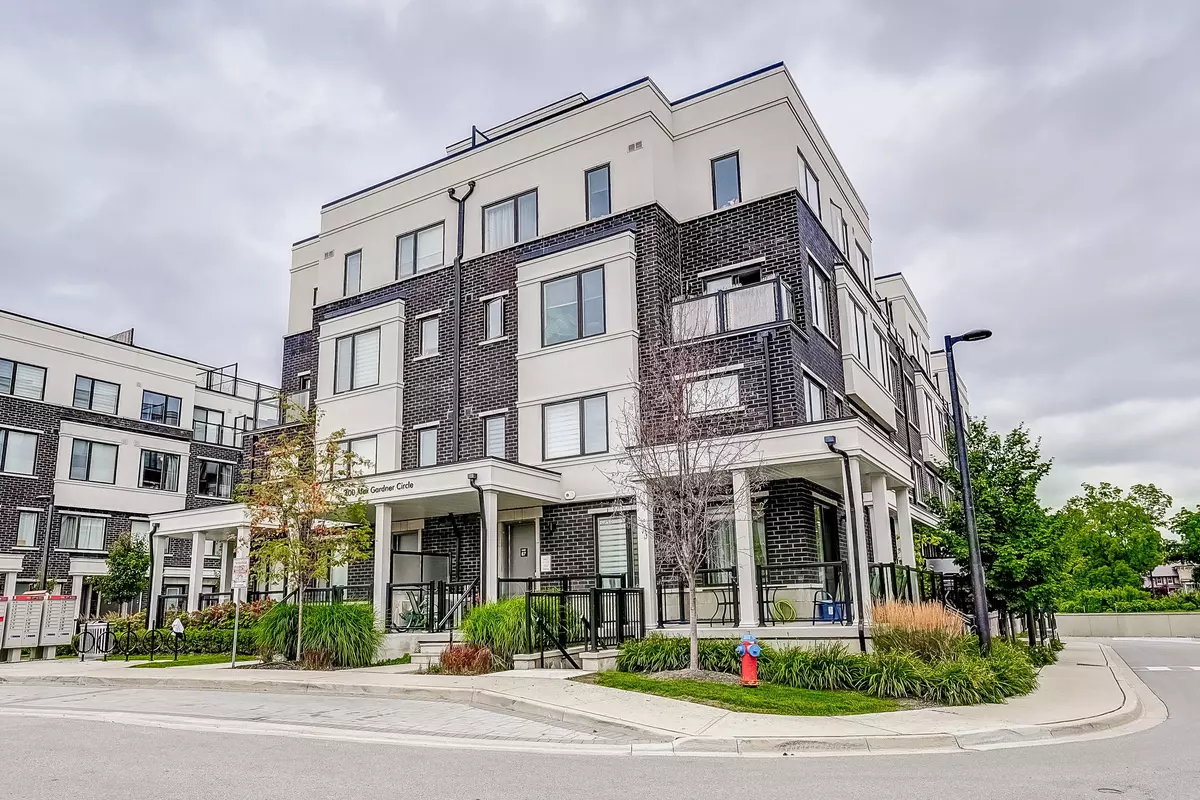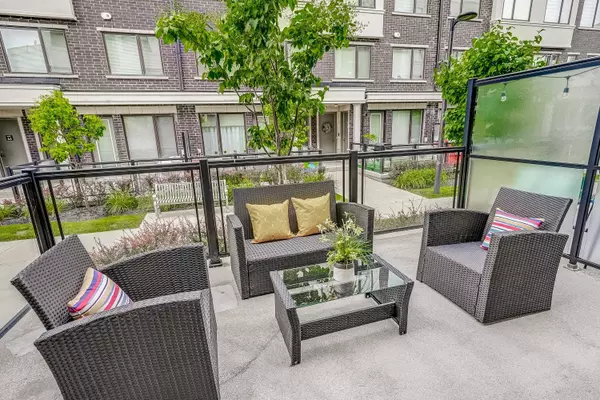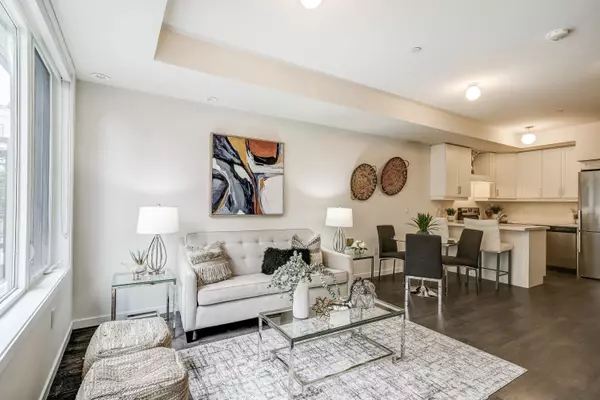$718,000
$699,900
2.6%For more information regarding the value of a property, please contact us for a free consultation.
400 Alex Gardner CIR #67 Aurora, ON L4G 3G5
2 Beds
3 Baths
Key Details
Sold Price $718,000
Property Type Condo
Sub Type Condo Townhouse
Listing Status Sold
Purchase Type For Sale
Approx. Sqft 900-999
Subdivision Aurora Heights
MLS Listing ID N6760568
Sold Date 09/15/23
Style Stacked Townhouse
Bedrooms 2
HOA Fees $375
Annual Tax Amount $2,539
Tax Year 2023
Property Sub-Type Condo Townhouse
Property Description
Welcome to 400 Alex Gardner Circle... Conveniently Located Steps to Yonge Street & GO Transit for Hassle-Free Commuting In &Out of the City. Dine in or Dine Out... Plenty of Recreation and Dining Options at Your Doorstep Makes This Location A True Urban Experience. A No-Nonsense Two-Level Floor Plan that Offers Condo-Style Living Within a Townhome. Countless Features & Finishes Including Smooth Finish Ceilings Throughout, Open Concept Main Floor with Bright Sun Filled Rooms, Upgraded Tile & Laminate Flooring Up & Down, Custom Designed Kitchen Cabinetry with Quartz Countertop & Undermount Sink, Stainless Steel Appliance Package, Solid Oak, Stained Staircase to Upper Level, 2 Large Bedrooms, with Closet Space & Large Windows, Custom Roller Blinds, 2 Full Bathrooms, Frameless Glass Shower Enclosure & the Added Convenience of Upper Level Laundry Room... Best of All...A Large Garden Patio Overlooking Gorgeous Landscaped Courtyards & Common Areas.. Perfect For Entertaining Family & Friends!
Location
Province ON
County York
Community Aurora Heights
Area York
Rooms
Family Room No
Basement None
Kitchen 1
Interior
Cooling Central Air
Exterior
Parking Features Underground
Garage Spaces 1.0
Amenities Available BBQs Allowed
Exposure West
Total Parking Spaces 1
Building
Locker Owned
Others
Pets Allowed Restricted
Read Less
Want to know what your home might be worth? Contact us for a FREE valuation!

Our team is ready to help you sell your home for the highest possible price ASAP





