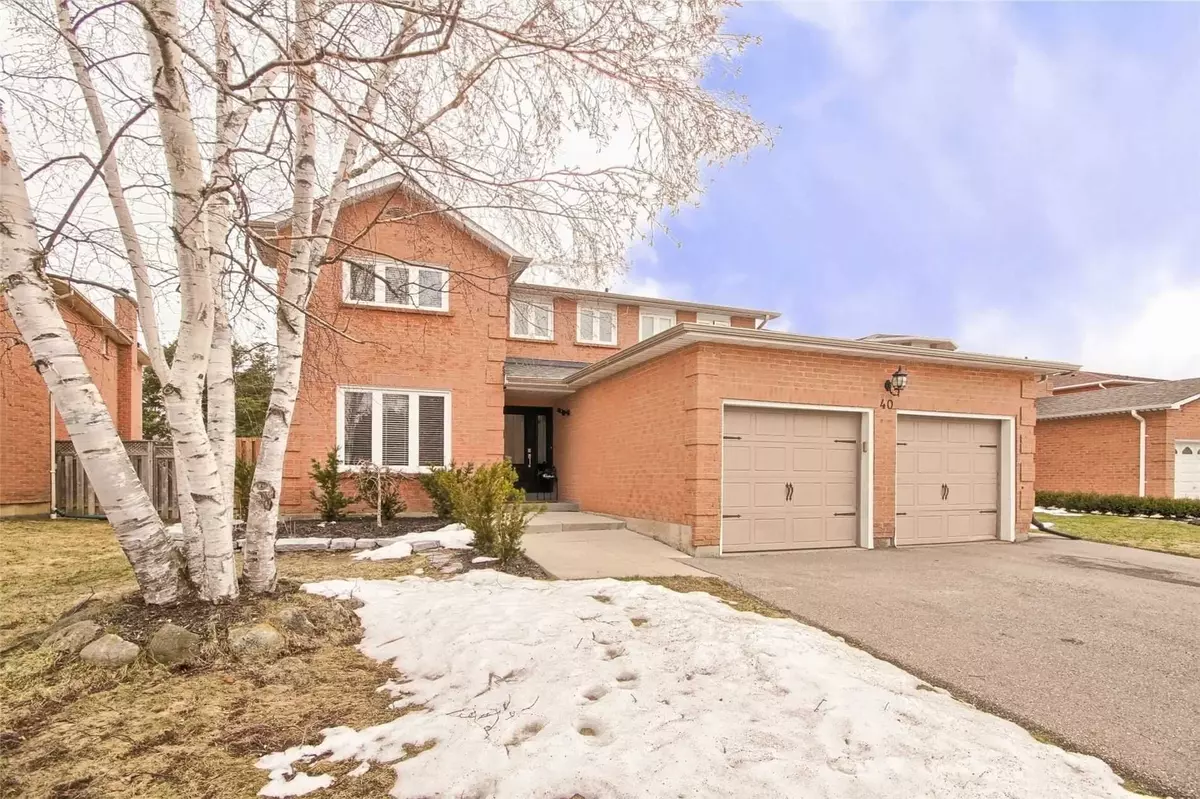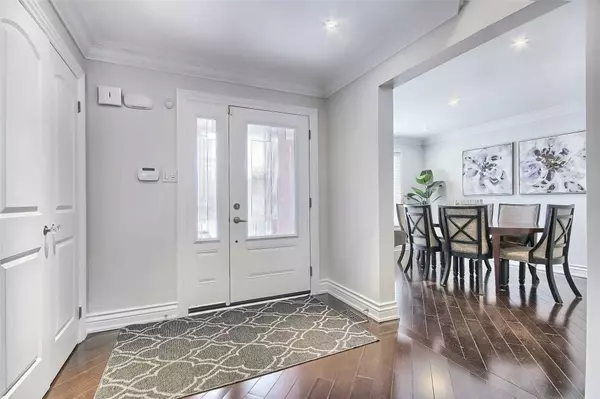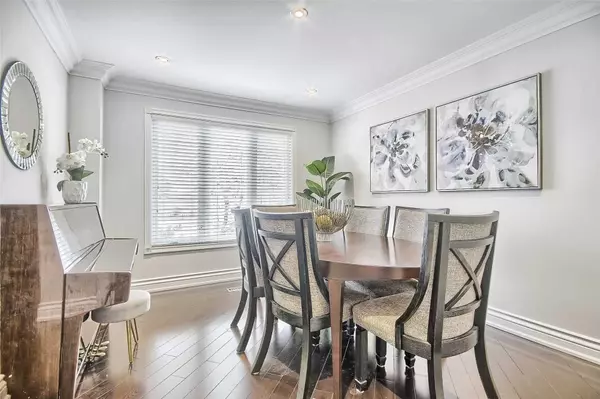$1,350,000
$1,388,000
2.7%For more information regarding the value of a property, please contact us for a free consultation.
40 Sir Lancelot CT Caledon, ON L7E 1N1
5 Beds
4 Baths
Key Details
Sold Price $1,350,000
Property Type Single Family Home
Sub Type Detached
Listing Status Sold
Purchase Type For Sale
Subdivision Bolton East
MLS Listing ID W5983411
Sold Date 06/20/23
Style 2-Storey
Bedrooms 5
Annual Tax Amount $5,124
Tax Year 2022
Property Sub-Type Detached
Property Description
Welcome To This Beautiful Detached Family Home Located On One Of The Best Cul-De-Sacs In Bolton's South Hill! Renovated From Top To Bottom! Hardwood Floors Throughout, Main Floor Office, Large Family-Sized Eat-In Kitchen With Granite Countertops, Centre Island, Backsplash, Stainless Steel Appliances, Including A Gas Stove! Two Double-Door Walkouts To Beautiful Deck And Patio. Family Room Boasts Coffered Ceilings, Gas Fireplace, In-Ceiling Speakers, Perfect For Those Cozy Movie Nights! Large Primary Bedroom Features Walk-In Closet With Built-In Organizers & 5-Piece Ensuite With Jacuzzi Tub And Separate Glass Shower! Open And Airy Upper Hallway With Updated Staircase W/Wrought Iron Pickets. Completely Separate Entrance To Basement Apartment -1 Bedroom, 3Pc Bath, Kitchen & Living Space! Separated Rec Room & Laundry Space. 50X140 Pool-Sized Lot With Lots Of Trees Providing Extra Privacy. Full 2 Car Garage Plus 2 More In Driveway! Walking Distance To Garden Foods & Shoppers & Parks!
Location
Province ON
County Peel
Community Bolton East
Area Peel
Zoning Residential
Rooms
Family Room Yes
Basement Apartment, Separate Entrance
Kitchen 2
Separate Den/Office 1
Interior
Cooling Central Air
Exterior
Parking Features Private
Garage Spaces 4.0
Pool Above Ground
Lot Frontage 49.26
Lot Depth 140.25
Total Parking Spaces 4
Others
Senior Community Yes
Read Less
Want to know what your home might be worth? Contact us for a FREE valuation!

Our team is ready to help you sell your home for the highest possible price ASAP





